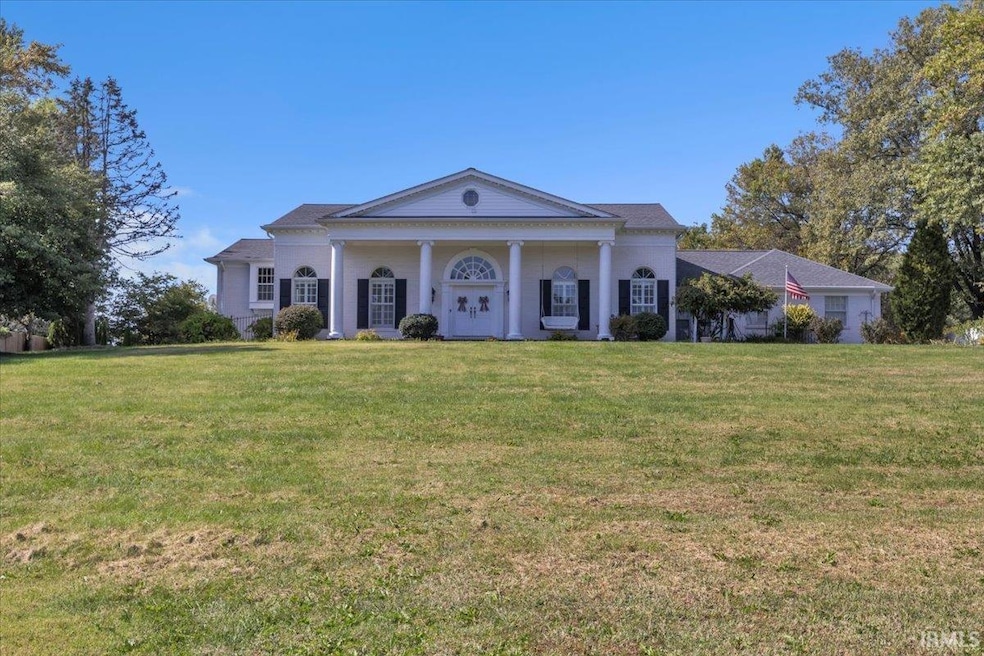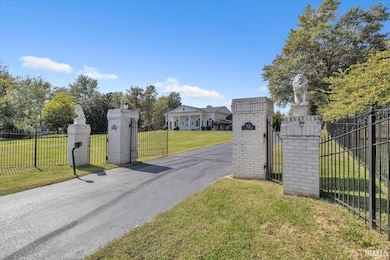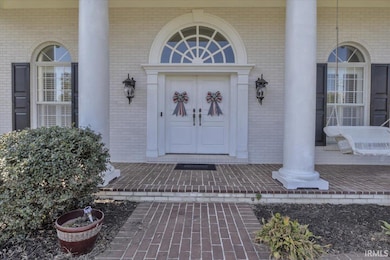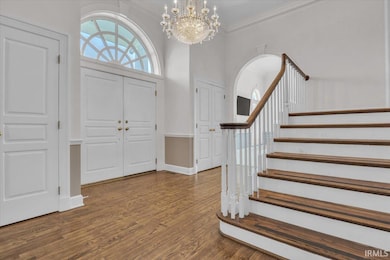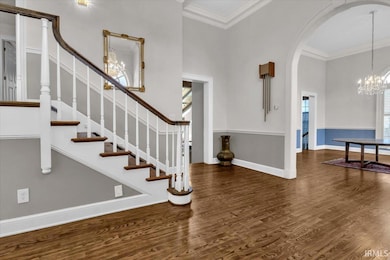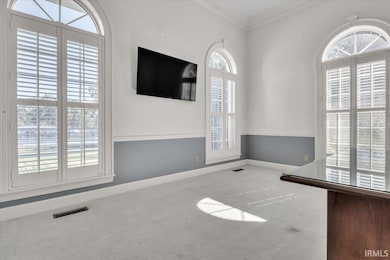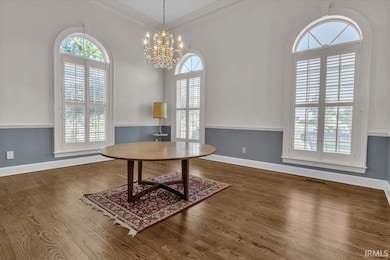1711 Old Plank Rd Newburgh, IN 47630
Estimated payment $3,597/month
Highlights
- Primary Bedroom Suite
- 1.31 Acre Lot
- Wood Flooring
- John H. Castle Elementary School Rated A-
- Vaulted Ceiling
- Great Room
About This Home
This home exudes traditional elegance from the moment you enter the gated entry and winding driveway. Prominently seated on 1.3 acres, the full width covered front porch with four white columns immediately grab your attention. A quad level home on the inside, this 4 bedroom, 3.5 bath, almost 4000 square foot home boasts flexibility in design offerings. Step into the grand foyer with 12' ceilings, hardwood flooring, a crystal chandelier, and arched passageways welcoming you into both the receiving room and formal office/den with plantation shutters. Entertain and cook in the contemporary kitchen with a 17' half vault sky-lit ceiling with a blend of high end tile flooring, a granite island, and stainless appliances. The dining area becomes a highlight of the area with its Terra Cotta flooring. Lounge and relax in the massive family room with brick surround gas fireplace and curved wet bar with a walkout to grill and relax on the back patio with landscaping terraces and a putting green. The bedroom situation leaves you with a choice of main level or upper level owner's suite, one with a classic ensuite complete with tile surrounds, tile flooring, and a sunken tub or shower; the other with tile and walk-in shower just outside the door. 2 additional upstairs bedrooms, loads of storage, main level laundry with custom cabinets and a half bath, and a large attached garage complete the tour. The paved drive continues past the home to a separate rear garage and workshop. Refrigerator 2023; (2) water heaters: 4/2018 & 9/2022; (2) HVACs: one is 11/2021 & other is 5/2022; softener 2025 ; roof(s) believed to be between 2012-2017; shutters 2021; drive resealed 2022; gable vinyl/gutters: 2020
Home Details
Home Type
- Single Family
Est. Annual Taxes
- $3,944
Year Built
- Built in 1964
Lot Details
- 1.31 Acre Lot
- Wood Fence
- Aluminum or Metal Fence
- Landscaped
- Sloped Lot
Parking
- 2.5 Car Attached Garage
- Driveway
- Off-Street Parking
Home Design
- Quad-Level Property
- Brick Exterior Construction
- Slab Foundation
- Vinyl Construction Material
Interior Spaces
- 3,983 Sq Ft Home
- Wet Bar
- Built-In Features
- Crown Molding
- Vaulted Ceiling
- Ceiling Fan
- Skylights
- Gas Log Fireplace
- Plantation Shutters
- Entrance Foyer
- Great Room
- Formal Dining Room
- Workshop
- Basement
- Crawl Space
Kitchen
- Eat-In Kitchen
- Breakfast Bar
- Walk-In Pantry
- Kitchen Island
- Stone Countertops
- Built-In or Custom Kitchen Cabinets
- Disposal
Flooring
- Wood
- Carpet
- Tile
Bedrooms and Bathrooms
- 4 Bedrooms
- Primary Bedroom Suite
- Split Bedroom Floorplan
- Walk-In Closet
- Double Vanity
- Bathtub With Separate Shower Stall
- Garden Bath
Laundry
- Laundry on main level
- Electric Dryer Hookup
Outdoor Features
- Covered Patio or Porch
Schools
- Castle Elementary School
- Castle North Middle School
- Castle High School
Utilities
- Multiple cooling system units
- Forced Air Heating and Cooling System
- Multiple Heating Units
- Heating System Uses Gas
Listing and Financial Details
- Assessor Parcel Number 87-12-12-305-001.000-019
Map
Home Values in the Area
Average Home Value in this Area
Tax History
| Year | Tax Paid | Tax Assessment Tax Assessment Total Assessment is a certain percentage of the fair market value that is determined by local assessors to be the total taxable value of land and additions on the property. | Land | Improvement |
|---|---|---|---|---|
| 2024 | $3,917 | $478,300 | $51,500 | $426,800 |
| 2023 | $3,803 | $459,700 | $51,500 | $408,200 |
| 2022 | $2,824 | $391,400 | $66,500 | $324,900 |
| 2021 | $2,410 | $313,100 | $53,200 | $259,900 |
| 2020 | $2,287 | $289,900 | $48,700 | $241,200 |
| 2019 | $2,236 | $280,200 | $48,700 | $231,500 |
| 2018 | $2,093 | $275,300 | $48,700 | $226,600 |
| 2017 | $1,974 | $264,900 | $48,700 | $216,200 |
| 2016 | $1,923 | $261,000 | $48,700 | $212,300 |
| 2014 | $2,367 | $278,600 | $48,700 | $229,900 |
| 2013 | $2,335 | $280,700 | $48,700 | $232,000 |
Property History
| Date | Event | Price | List to Sale | Price per Sq Ft |
|---|---|---|---|---|
| 11/11/2025 11/11/25 | Price Changed | $620,000 | -1.6% | $156 / Sq Ft |
| 10/16/2025 10/16/25 | For Sale | $630,000 | -- | $158 / Sq Ft |
Purchase History
| Date | Type | Sale Price | Title Company |
|---|---|---|---|
| Warranty Deed | $550,000 | None Listed On Document | |
| Warranty Deed | $550,000 | None Listed On Document |
Mortgage History
| Date | Status | Loan Amount | Loan Type |
|---|---|---|---|
| Open | $522,500 | New Conventional | |
| Closed | $522,500 | New Conventional |
Source: Indiana Regional MLS
MLS Number: 202542324
APN: 87-12-12-305-001.000-019
- 6988 Rolling Ln
- 1822 Fuquay Rd
- 1688 Fuquay Rd
- 1844 Fuquay Rd
- 6700 Jenner Rd
- 1955 Olde Mill Ct
- 7422 Bosma Dr
- 1469 Woodfield Dr
- 6855 Russell Place
- 2055 Claybrook Ct
- 2388 Crosswalk Ln
- 6511 Venice Dr
- 7377 Castle Hills Dr
- 1227 Lakefield Dr
- 2886 Glen Lake Dr
- 5800 Glen Lake Dr
- 7555 Gourley Ln
- 8875 Bahama Cove
- 7255 Timber View Dr
- 1918 Saint Lucia Dr
- 7778 Sandalwood Dr
- 7890 Melissa Ln
- 8477 Countrywood Ct
- 5943 Brookstone Dr
- 8100 Covington Ct
- 8280 High Pointe Dr
- 8722 Messiah Dr
- 107 Olde Newburgh Dr
- 3012 White Oak Trail
- 3795 High Pointe Dr
- 3851 High Pointe Dr
- 3042 White Oak Trail
- 4333 Bell Rd
- 5122 Virginia Dr
- 8611 Meadowood Dr
- 3621 Arbor Pointe Dr
- 9899 Warrick Trail
- 5680 Kenwood Dr Unit 8937 Kenwood Drive
- 6800 Oakmont Ct
- 624 Monroe St
