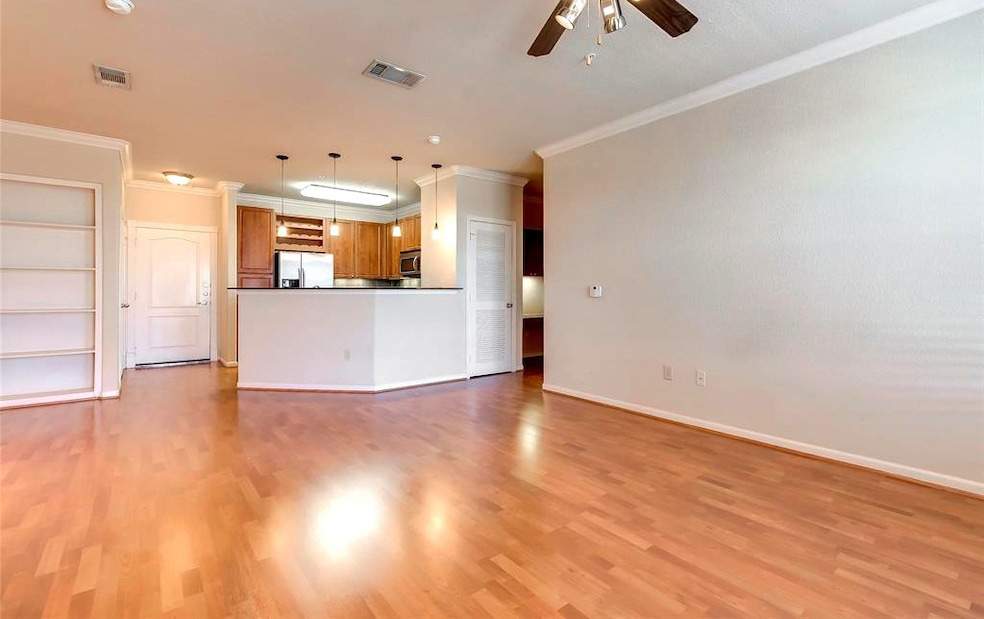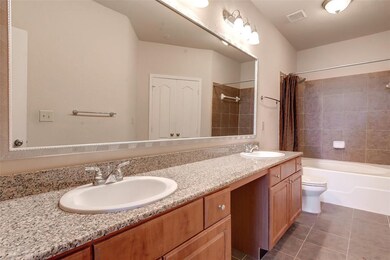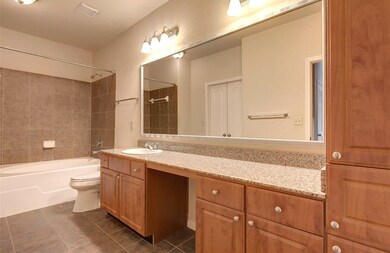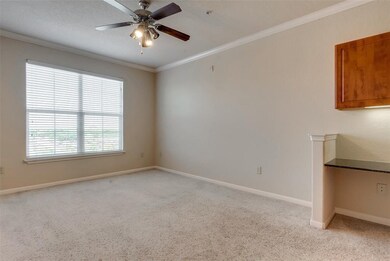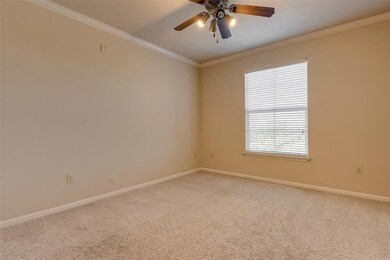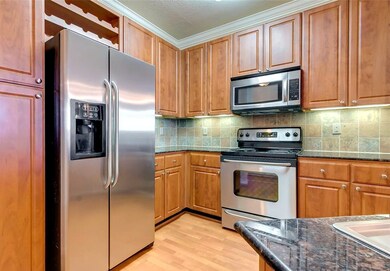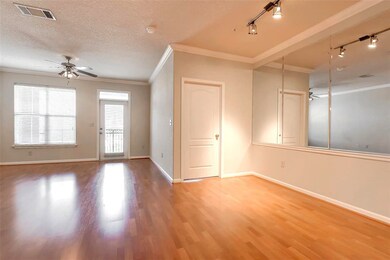The Valencia 1711 Old Spanish Trail Unit 409 Houston, TX 77054
Astrodome Neighborhood
2
Beds
2
Baths
1,233
Sq Ft
2.62
Acres
Highlights
- Fitness Center
- 3-minute walk to Smith Lands
- 2.62 Acre Lot
- Roberts Elementary School Rated A
- Gated with Attendant
- Clubhouse
About This Home
Prime location in medical center area. Please independently verify room dimensions,
Condo Details
Home Type
- Condominium
Est. Annual Taxes
- $5,757
Year Built
- Built in 2005
Parking
- 2 Car Attached Garage
- Oversized Parking
- Garage Door Opener
- Electric Gate
- Additional Parking
- Unassigned Parking
Home Design
- Mediterranean Architecture
Interior Spaces
- 1,233 Sq Ft Home
- 1-Story Property
- Ceiling Fan
- Family Room Off Kitchen
- Living Room
- Open Floorplan
- Utility Room
- Home Gym
- Security Gate
Kitchen
- Electric Oven
- Electric Cooktop
- Free-Standing Range
- Microwave
- Dishwasher
- Kitchen Island
- Granite Countertops
Flooring
- Engineered Wood
- Carpet
- Tile
Bedrooms and Bathrooms
- 2 Bedrooms
- 2 Full Bathrooms
- Double Vanity
- Bathtub with Shower
Laundry
- Dryer
- Washer
Schools
- Roberts Elementary School
- Cullen Middle School
- Bellaire High School
Additional Features
- Central Heating and Cooling System
Listing and Financial Details
- Property Available on 6/10/25
- Long Term Lease
Community Details
Overview
- Rise Association
- Mid-Rise Condominium
- The Valencia Condos
- Valencia Condos Subdivision
Amenities
- Meeting Room
- Party Room
Recreation
- Dog Park
Pet Policy
- No Pets Allowed
Security
- Gated with Attendant
- Card or Code Access
Map
About The Valencia
Source: Houston Association of REALTORS®
MLS Number: 27779921
APN: 1279510000165
Nearby Homes
- 1711 Old Spanish Trail Unit 401
- 1711 Old Spanish Trail Unit 127
- 1711 Old Spanish Trail Unit 323
- 1711 Old Spanish Trail Unit 218
- 1711 Old Spanish Trail Unit 423
- 1711 Old Spanish Trail Unit 303
- 1711 Old Spanish Trail Unit 214
- 1711 Old Spanish Trail Unit 340
- 1711 Old Spanish Trail Unit 137
- 1711 Old Spanish Trail Unit 135
- 1711 Old Spanish Trail Unit 222
- 1711 Old Spanish Trail Unit 313
- 1711 Old Spanish Trail Unit 427
- 1711 Old Spanish Trail Unit 330
- 1711 Old Spanish Trail Unit 130
- 1711 Old Spanish Trail Unit 114
- 1711 Old Spanish Trail Unit 243
- 1711 Old Spanish Trail Unit 236
- 1711 Old Spanish Trail Unit 448
- 1711 Old Spanish Trail Unit 310
