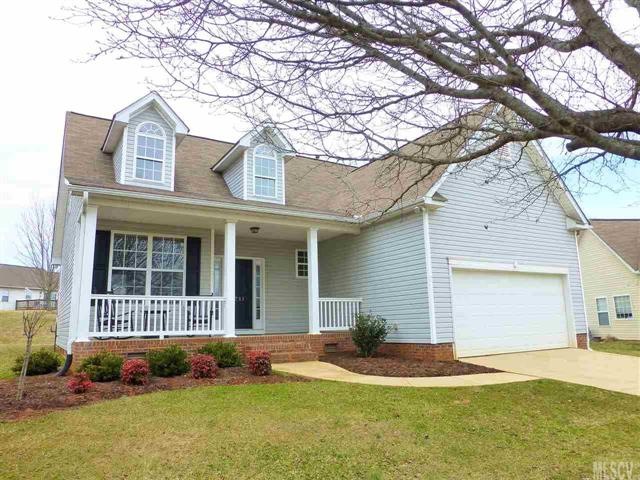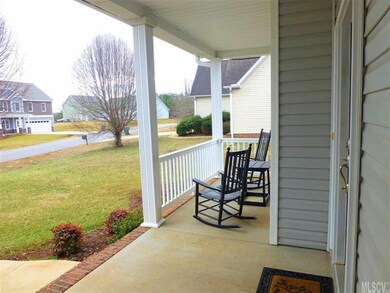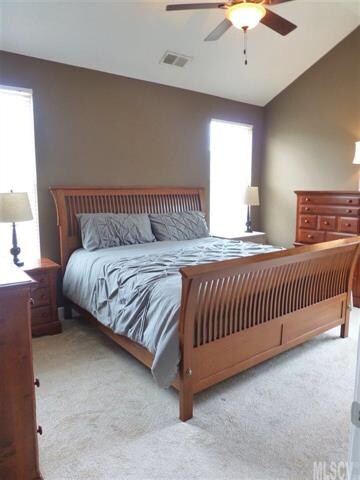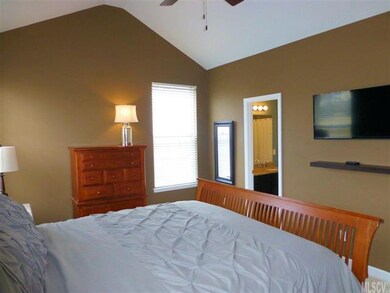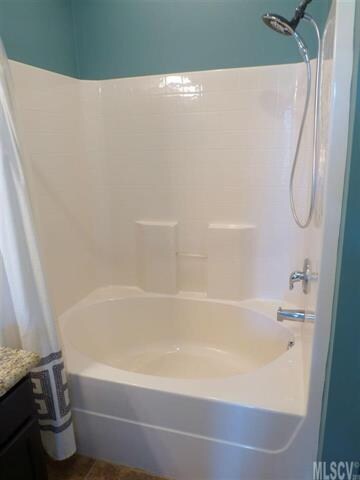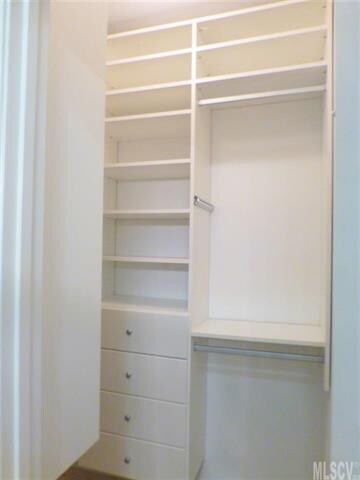
1711 Pipers Ridge Cir NW Conover, NC 28613
Highlights
- Cathedral Ceiling
- Attached Garage
- Tile Flooring
- Shuford Elementary School Rated A
- Walk-In Closet
- Level Lot
About This Home
As of March 2018Adorable home in Pipers Ridge that you can move right into! So many nice details include--vaulted & cathedral ceilings, archways, gas log FP, granite tops in kitchen & full baths. Inviting rocking chair front porch greets you as you enter into the 2-story foyer. Low maintenance engineered hrdwd flrs thruout most of the main level. Tile in kitchen & Luxury Vinyl Tile in baths & laundry rm. Carpet in BR's & in upper level (recently replaced). Formal DR w/chair rail & picture moldings. Updated kitchen incs. granite tops, stainless appliances, brkfst bar, pantry & more. Sunny breakfast nk opens up to the family rm (gas log FP) & deck access. Main lvl master w/a private bath (dual sinks, garden tub/shower, linen closet & a walk-in closet w/nice built-ins to the ceiling for lots of storage). The upper lvl incs. 3 BRs, a cute full bth (granite). 1BR up also has built-ins in closet & walk-in access to flrd storage above the dble garage. Neutral decor, updated fixtures, etc. www.pipersridge.com
Last Agent to Sell the Property
Coldwell Banker Boyd & Hassell License #196891 Listed on: 02/06/2018

Home Details
Home Type
- Single Family
Year Built
- Built in 2004
Lot Details
- Level Lot
- Open Lot
Parking
- Attached Garage
Home Design
- Vinyl Siding
Interior Spaces
- Cathedral Ceiling
- Crawl Space
Flooring
- Laminate
- Tile
Bedrooms and Bathrooms
- Walk-In Closet
Utilities
- Heating System Uses Natural Gas
- Cable TV Available
Listing and Financial Details
- Assessor Parcel Number 374205198050
Ownership History
Purchase Details
Home Financials for this Owner
Home Financials are based on the most recent Mortgage that was taken out on this home.Purchase Details
Home Financials for this Owner
Home Financials are based on the most recent Mortgage that was taken out on this home.Purchase Details
Home Financials for this Owner
Home Financials are based on the most recent Mortgage that was taken out on this home.Purchase Details
Purchase Details
Purchase Details
Purchase Details
Purchase Details
Similar Homes in the area
Home Values in the Area
Average Home Value in this Area
Purchase History
| Date | Type | Sale Price | Title Company |
|---|---|---|---|
| Warranty Deed | $193,000 | None Available | |
| Warranty Deed | $150,000 | None Available | |
| Warranty Deed | -- | Chicago Title Insurance Co | |
| Deed | $144,500 | -- | |
| Deed | $67,500 | -- | |
| Deed | -- | -- | |
| Deed | -- | -- | |
| Deed | -- | -- |
Mortgage History
| Date | Status | Loan Amount | Loan Type |
|---|---|---|---|
| Open | $150,000 | New Conventional | |
| Previous Owner | $150,000 | New Conventional | |
| Previous Owner | $116,150 | Purchase Money Mortgage |
Property History
| Date | Event | Price | Change | Sq Ft Price |
|---|---|---|---|---|
| 03/16/2018 03/16/18 | Sold | $192,700 | +1.5% | $107 / Sq Ft |
| 02/10/2018 02/10/18 | Pending | -- | -- | -- |
| 02/06/2018 02/06/18 | For Sale | $189,900 | +26.6% | $106 / Sq Ft |
| 01/14/2015 01/14/15 | Sold | $150,000 | -2.5% | $91 / Sq Ft |
| 12/19/2014 12/19/14 | Pending | -- | -- | -- |
| 12/17/2014 12/17/14 | For Sale | $153,900 | -- | $93 / Sq Ft |
Tax History Compared to Growth
Tax History
| Year | Tax Paid | Tax Assessment Tax Assessment Total Assessment is a certain percentage of the fair market value that is determined by local assessors to be the total taxable value of land and additions on the property. | Land | Improvement |
|---|---|---|---|---|
| 2024 | $2,339 | $294,800 | $23,300 | $271,500 |
| 2023 | $2,339 | $190,400 | $23,300 | $167,100 |
| 2022 | $2,047 | $190,400 | $23,300 | $167,100 |
| 2021 | $2,047 | $190,400 | $23,300 | $167,100 |
| 2020 | $2,047 | $190,400 | $23,300 | $167,100 |
| 2019 | $2,047 | $190,400 | $0 | $0 |
| 2018 | $1,808 | $168,200 | $23,000 | $145,200 |
| 2017 | $1,758 | $0 | $0 | $0 |
| 2016 | $1,758 | $0 | $0 | $0 |
| 2015 | $1,614 | $168,190 | $23,000 | $145,190 |
| 2014 | $1,614 | $173,500 | $19,500 | $154,000 |
Agents Affiliated with this Home
-
Kathryn Herman

Seller's Agent in 2018
Kathryn Herman
Coldwell Banker Boyd & Hassell
(828) 217-2565
260 Total Sales
-
Carly Pruitt

Seller Co-Listing Agent in 2018
Carly Pruitt
Coldwell Banker Boyd & Hassell
(828) 217-2565
240 Total Sales
-
Shane Greene

Buyer's Agent in 2018
Shane Greene
Faith Parker Properties, LLC
(828) 612-2757
107 Total Sales
-
Meredith Carswell

Seller's Agent in 2015
Meredith Carswell
RE/MAX
(828) 850-1732
237 Total Sales
Map
Source: Canopy MLS (Canopy Realtor® Association)
MLS Number: CAR9597721
APN: 3742051980500000
- 1759 Pipers Ridge Cir NW
- 602 Kames Ct NW
- 3616 County Home Rd
- 414 Janie Cir NW
- 3155 15th St NW
- 1405 8th Ave NW
- 1026 Paragon Ct NW
- 4183 N Nc 16 Hwy
- 1616 Indian Springs Dr NW
- 1552 Indian Springs Dr NW
- 4073 Lee Cline Rd
- 207 9th St NE
- 712 2nd Ave NW
- 3668 Charles St NW
- 3662 Charles St NW
- 3680 Charles St NW
- 3674 Charles St NW
- 3686 Charles St NW
- 3862 Maxwell Henry Ln NW
- 1872 Terrain Dr NW
