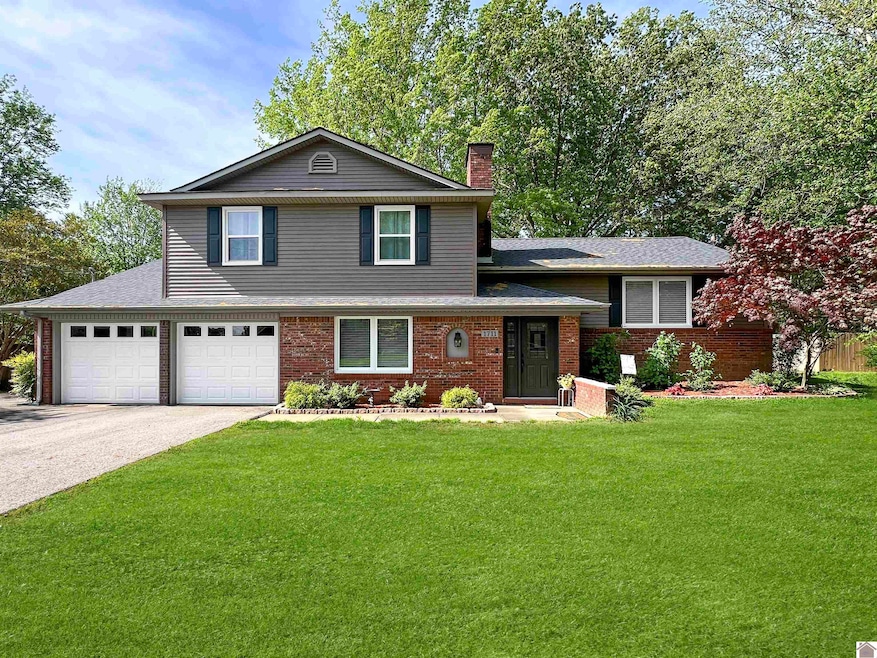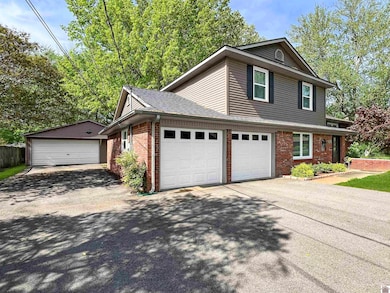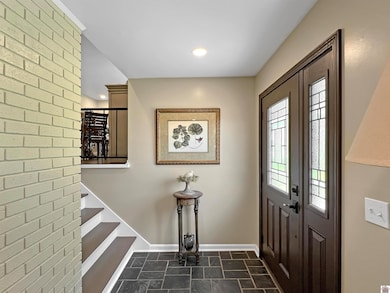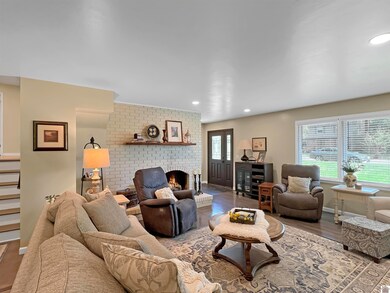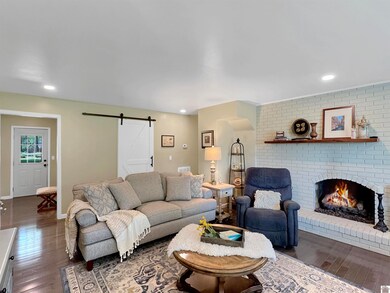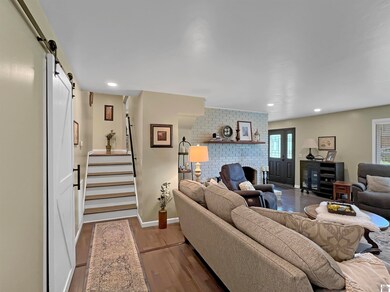
1711 Plainview Dr Murray, KY 42071
Highlights
- Deck
- Family Room with Fireplace
- Covered patio or porch
- Murray Elementary School Rated A
- Wood Flooring
- Breakfast Area or Nook
About This Home
As of June 2025BEAUTIFULLY updated and spacious 4 bedroom brick ranch offers two generous living areas and so much space to entertain or just enjoy! Stunning wood flooring throughout! Main floor has a large living room/dining room adjoining the renovated kitchen with subway tiles, trendy wood accent shelves and convenient island. HUGE adjoining laundry room with tons of space for pantry or extra office space. Large family room has gas log fireplace in an attention getting brick surround. Off the family room sits a guest bedroom or office with walk-in-closet and updated full bath across the hall. Spacious Primary bedroom with nicely renovated attached bath is upstairs with two more bedrooms and a large renovated main bathroom. Home sits on 2 lots and has attached 2 car garage PLUS detached 2 car garage. Large deck plus a patio on the back are ideal for entertaining in this oversized back yard! This home is a must-see in a convenient and established neighborhood.
Last Agent to Sell the Property
Benchmark Realty License #220186 Listed on: 04/24/2025

Home Details
Home Type
- Single Family
Est. Annual Taxes
- $1,105
Year Built
- Built in 1974
Lot Details
- 0.8 Acre Lot
- Level Lot
- Landscaped with Trees
Home Design
- Brick Exterior Construction
- Frame Construction
- Shingle Roof
Interior Spaces
- Multi-Level Property
- Sheet Rock Walls or Ceilings
- Gas Log Fireplace
- Thermal Pane Windows
- Vinyl Clad Windows
- Family Room with Fireplace
- Family Room Downstairs
- Formal Dining Room
- Workshop
- Utility Room
- Crawl Space
Kitchen
- Breakfast Area or Nook
- Stove
- Microwave
- Dishwasher
Flooring
- Wood
- Slate Flooring
- Ceramic Tile
Bedrooms and Bathrooms
- 4 Bedrooms
- Primary Bedroom Upstairs
- Walk-In Closet
- 3 Full Bathrooms
Laundry
- Laundry in Utility Room
- Washer and Dryer Hookup
Parking
- 4 Car Garage
- Workshop in Garage
- Garage Door Opener
- Driveway
Outdoor Features
- Deck
- Covered patio or porch
- Exterior Lighting
Utilities
- Forced Air Heating and Cooling System
- Heating System Uses Gas
- Heating System Uses Natural Gas
- Electric Water Heater
Ownership History
Purchase Details
Home Financials for this Owner
Home Financials are based on the most recent Mortgage that was taken out on this home.Purchase Details
Home Financials for this Owner
Home Financials are based on the most recent Mortgage that was taken out on this home.Purchase Details
Similar Homes in Murray, KY
Home Values in the Area
Average Home Value in this Area
Purchase History
| Date | Type | Sale Price | Title Company |
|---|---|---|---|
| Warranty Deed | $357,000 | -- | |
| Warranty Deed | $200,000 | Hopkins Law Office |
Mortgage History
| Date | Status | Loan Amount | Loan Type |
|---|---|---|---|
| Open | $45,000 | New Conventional | |
| Open | $182,000 | New Conventional | |
| Previous Owner | $140,800 | New Conventional | |
| Previous Owner | $12,000 | Unknown | |
| Previous Owner | $147,500 | New Conventional | |
| Previous Owner | $38,000 | Credit Line Revolving | |
| Previous Owner | $16,507 | Unknown |
Property History
| Date | Event | Price | Change | Sq Ft Price |
|---|---|---|---|---|
| 06/20/2025 06/20/25 | Sold | $380,000 | -2.6% | $153 / Sq Ft |
| 04/24/2025 04/24/25 | For Sale | $390,000 | -- | $157 / Sq Ft |
Tax History Compared to Growth
Tax History
| Year | Tax Paid | Tax Assessment Tax Assessment Total Assessment is a certain percentage of the fair market value that is determined by local assessors to be the total taxable value of land and additions on the property. | Land | Improvement |
|---|---|---|---|---|
| 2024 | $1,105 | $357,000 | $0 | $0 |
| 2023 | $1,132 | $357,000 | $0 | $0 |
| 2022 | $750 | $200,000 | $0 | $0 |
| 2021 | $470 | $160,000 | $0 | $0 |
| 2020 | $471 | $160,000 | $0 | $0 |
| 2019 | $439 | $160,000 | $0 | $0 |
| 2018 | $1,198 | $160,000 | $0 | $0 |
| 2017 | $442 | $160,000 | $0 | $0 |
| 2016 | $446 | $160,000 | $0 | $0 |
| 2015 | $357 | $160,000 | $0 | $0 |
| 2011 | $357 | $140,000 | $0 | $0 |
Agents Affiliated with this Home
-
Sue Ann Stevens

Seller's Agent in 2025
Sue Ann Stevens
Benchmark Realty
(270) 227-4249
223 Total Sales
-
Darron Boatright
D
Buyer's Agent in 2025
Darron Boatright
EXIT REALTY KEY GROUP
(270) 205-3102
3 Total Sales
Map
Source: Western Kentucky Regional MLS
MLS Number: 131512
APN: 011-0-0007-00019
- 1704 Keenland Dr
- 2216 Gatesborough Cir
- 1615 Kirkwood Dr
- 1302 Fleetwood Dr
- 1906 Gatesborough Cir
- 802 S 17th St
- 1514 Martin Chapel Rd
- 805 S 16th St
- Lot 129d S 16th St
- 1514 Kirkwood Dr
- 700 S 16th St
- 1500 Clayshire Dr
- 1203 Kirkwood Dr
- 2016 Brookhaven Dr
- 1218 Dogwood Dr W
- 1514 Oxford Dr
- 1706 Ridgewood Dr
- Lot 131 Deepwood Dr
- 0 Deepwood Dr Unit Lot 107 130638
- 0 Deepwood Dr Unit Lot 106 130637
