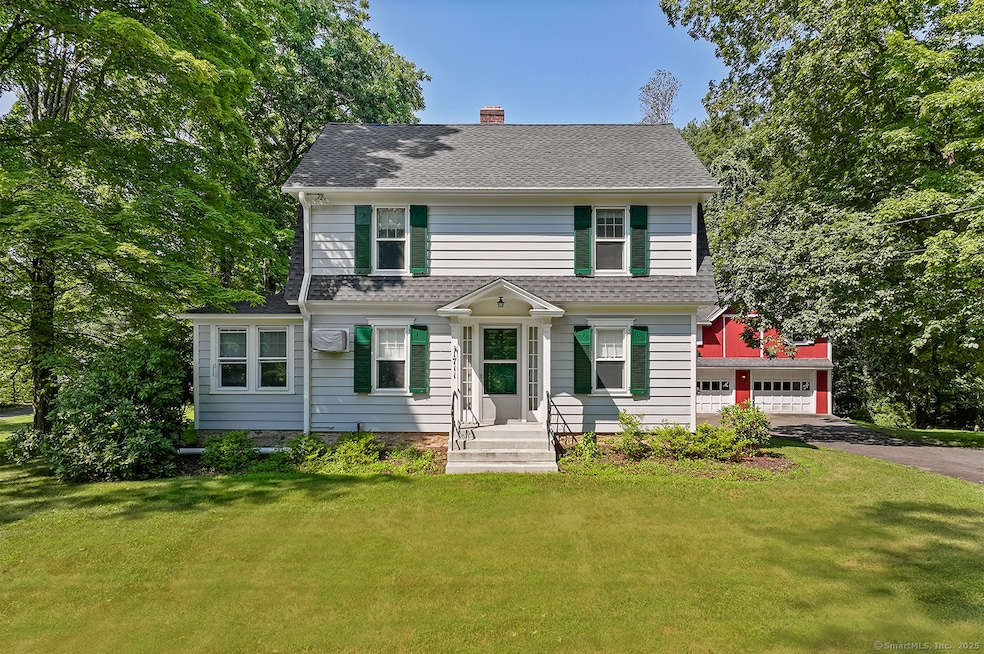
1711 Redding Rd Fairfield, CT 06824
Greenfield Hill NeighborhoodEstimated payment $5,130/month
Highlights
- Barn
- Colonial Architecture
- 1 Fireplace
- Dwight Elementary School Rated A
- Attic
- Mud Room
About This Home
Greenfield Hill Colonial Home on 2-Acre Lot - Great Potential This sweet colonial home has wonderful curb appeal. Situated on a spacious 2-acre lot and just waiting for the perfect buyer to polish this pearl. With a classic floor plan and options for expansion. The first floor includes a living room, dining room, den/office, and a kitchen, along with a full bath. Upstairs, there are four bedrooms (one room doesn't have a closet) and a hallway full bath. There is a walk-up attic with easy hall access, making for a nice expansion option. Recent updates include newer windows and a newer roof, and the septic system is designed for a 5-bedroom home, allowing for future development options. The two-car garage could be converted into a barn or workshop, adding to the property's appeal. The level lot provides ample space for outdoor activities or potential additions. There is also has a new generator covering heating and electrical systems. Located near downtown Fairfield and Westport, this home offers convenient access to schools, the parkway, shopping and dining.
Home Details
Home Type
- Single Family
Est. Annual Taxes
- $9,716
Year Built
- Built in 1928
Lot Details
- 2 Acre Lot
- Property is zoned AAA
Home Design
- Colonial Architecture
- Concrete Foundation
- Frame Construction
- Asphalt Shingled Roof
- Clap Board Siding
Interior Spaces
- 1,576 Sq Ft Home
- 1 Fireplace
- Mud Room
- Concrete Flooring
- Walkup Attic
- Oven or Range
Bedrooms and Bathrooms
- 4 Bedrooms
- 2 Full Bathrooms
Laundry
- Laundry on lower level
- Dryer
- Washer
Unfinished Basement
- Basement Fills Entire Space Under The House
- Interior Basement Entry
- Basement Storage
Parking
- 2 Car Garage
- Private Driveway
Outdoor Features
- Shed
- Rain Gutters
Schools
- Dwight Elementary School
- Roger Ludlowe Middle School
- Fairfield Ludlowe High School
Farming
- Barn
Utilities
- Zoned Heating
- Heating System Uses Oil
- Power Generator
- 60 Gallon+ Electric Water Heater
- Fuel Tank Located in Basement
Listing and Financial Details
- Assessor Parcel Number 133086
Map
Home Values in the Area
Average Home Value in this Area
Tax History
| Year | Tax Paid | Tax Assessment Tax Assessment Total Assessment is a certain percentage of the fair market value that is determined by local assessors to be the total taxable value of land and additions on the property. | Land | Improvement |
|---|---|---|---|---|
| 2025 | $9,716 | $342,230 | $238,000 | $104,230 |
| 2024 | $9,548 | $342,230 | $238,000 | $104,230 |
| 2023 | $9,415 | $342,230 | $238,000 | $104,230 |
| 2022 | $9,322 | $342,230 | $238,000 | $104,230 |
| 2021 | $9,233 | $342,230 | $238,000 | $104,230 |
| 2020 | $10,346 | $386,190 | $267,400 | $118,790 |
| 2019 | $10,346 | $386,190 | $267,400 | $118,790 |
| 2018 | $10,180 | $386,190 | $267,400 | $118,790 |
| 2017 | $9,971 | $386,190 | $267,400 | $118,790 |
| 2016 | $9,829 | $386,190 | $267,400 | $118,790 |
| 2015 | $10,445 | $421,330 | $308,560 | $112,770 |
| 2014 | $10,280 | $421,330 | $308,560 | $112,770 |
Property History
| Date | Event | Price | Change | Sq Ft Price |
|---|---|---|---|---|
| 08/21/2025 08/21/25 | Pending | -- | -- | -- |
| 07/24/2025 07/24/25 | For Sale | $799,000 | -- | $507 / Sq Ft |
Similar Homes in Fairfield, CT
Source: SmartMLS
MLS Number: 24113440
APN: FAIR-000220-000000-000008
- 2015 Redding Rd
- 3853 Congress St
- 225 Dunham Rd
- 1615 Cross Hwy
- 22 Brett Rd
- 2425 Merwins Ln
- 4800 Congress St
- 125 Brett Ln
- 2683 Bronson Rd
- 21 Queens Grant Dr
- 180 Catamount Rd
- 1084 Sturges Hwy
- 2821 Congress St
- 5 Boxwood Ln
- 249 Sturges Hwy
- 174 Cross Hwy
- 750 Burr St
- 6 Florian Ct
- 6 Beltas Farm Ln
- 92 Hornbeam Rd






