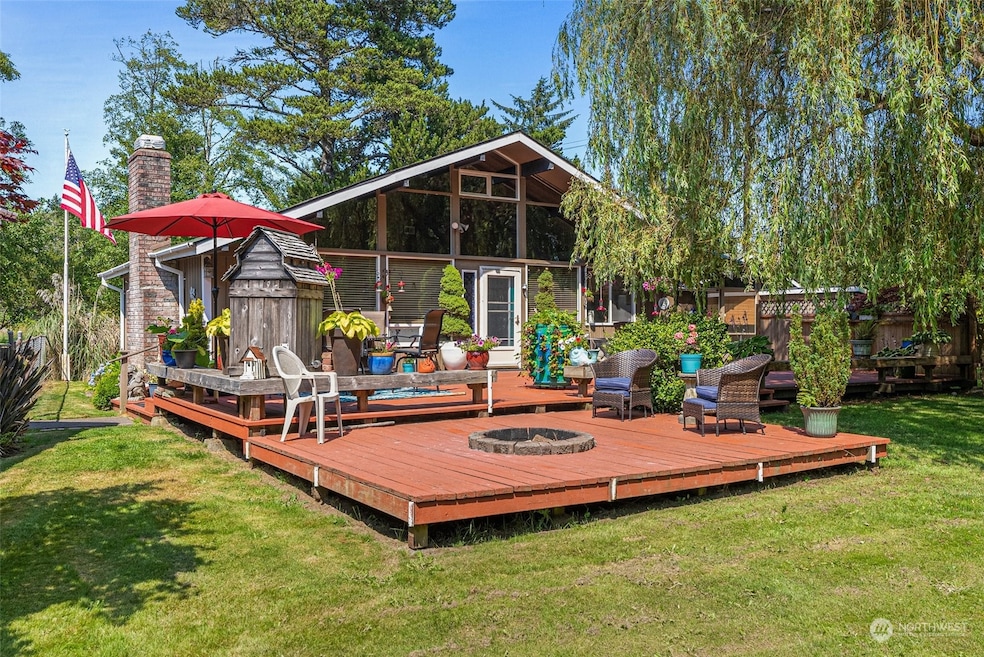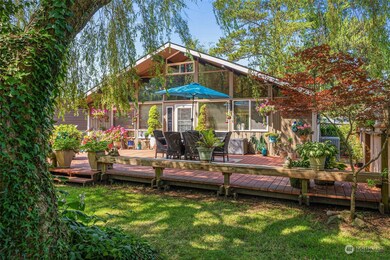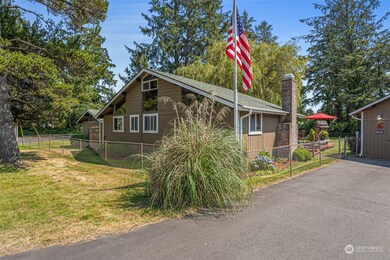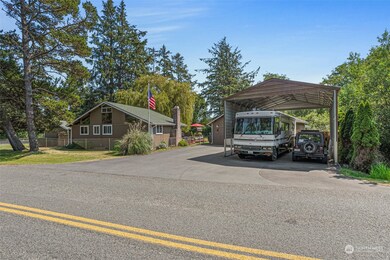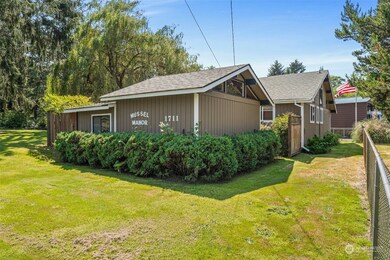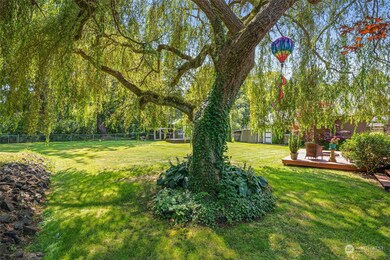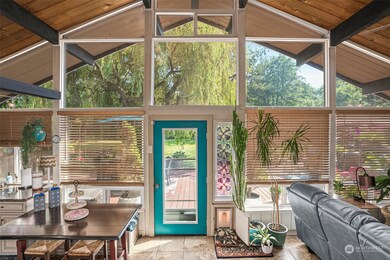
$567,000
- 3 Beds
- 3 Baths
- 2,557 Sq Ft
- 1508 S Hoquiam Ln
- Westport, WA
Experience coastal charm and modern comfort in this beautifully remodeled 3-bed, 2.5-bath, 2,557 sq. ft. home in Westport! Updated inside and out, it features new flooring, a stylish kitchen, and upgraded lighting. The spacious layout offers flexibility—rent as an Airbnb or use as a mother-in-law suite, with potential to add a second kitchen. Relax in the primary suite’s jetted tub or unwind by
Chris Pierog Spivey Realty Group, LLC
