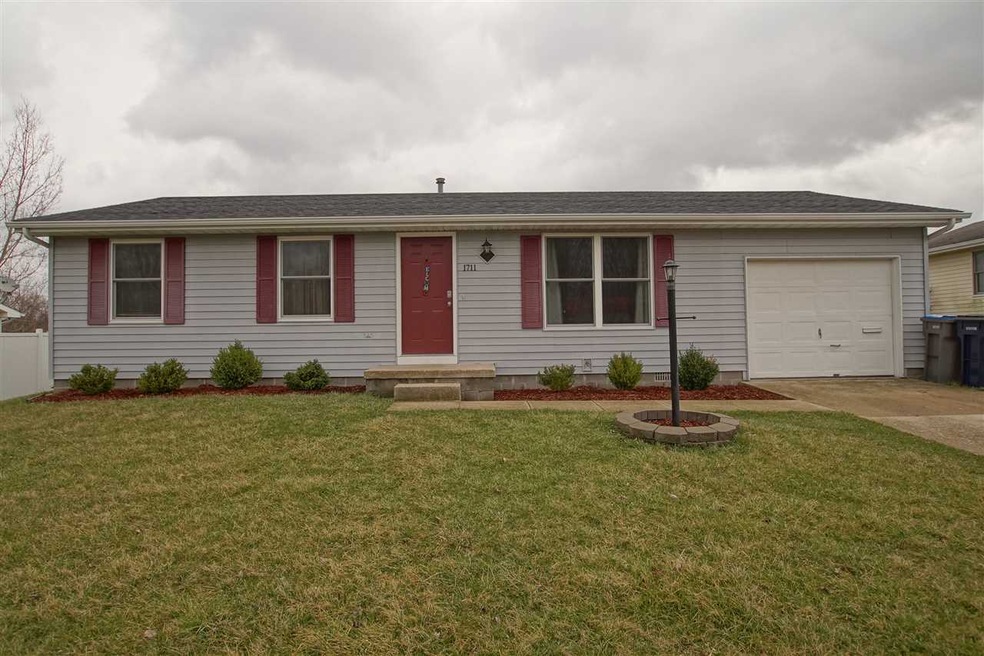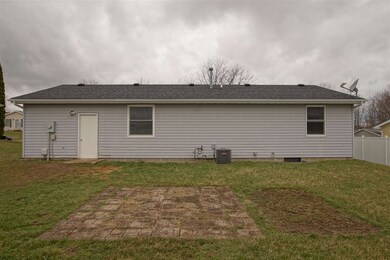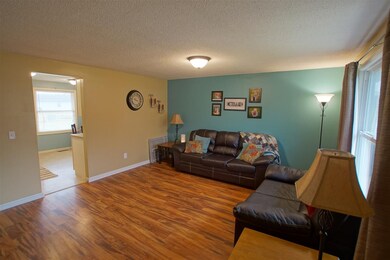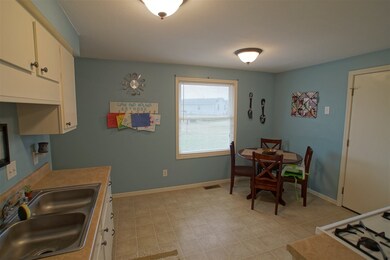
1711 S West Point Dr Warsaw, IN 46580
3
Beds
1
Bath
988
Sq Ft
8,276
Sq Ft Lot
Highlights
- Primary Bedroom Suite
- Ranch Style House
- Double Pane Windows
- Eisenhower Elementary School Rated A-
- 1 Car Attached Garage
- Patio
About This Home
As of August 2023Ready to move into 3 bedroom, 1 bath, 988 sq ft home with a 1 car attached garage. "News" include: 2016-Interior doors; 2015 Laminate flooring; 2012-Central A/C and roof. Convenient location, large backyard with 10' x 8' storage building and swing set.
Home Details
Home Type
- Single Family
Est. Annual Taxes
- $581
Year Built
- Built in 1994
HOA Fees
- $3 Monthly HOA Fees
Parking
- 1 Car Attached Garage
- Driveway
Home Design
- Ranch Style House
- Asphalt Roof
- Vinyl Construction Material
Interior Spaces
- Double Pane Windows
- Crawl Space
- Fire and Smoke Detector
- Electric Dryer Hookup
Kitchen
- Laminate Countertops
- Disposal
Flooring
- Carpet
- Laminate
- Vinyl
Bedrooms and Bathrooms
- 3 Bedrooms
- Primary Bedroom Suite
- 1 Full Bathroom
Utilities
- Forced Air Heating and Cooling System
- Heating System Uses Gas
- Cable TV Available
Additional Features
- Patio
- Lot Dimensions are 120x70
- Suburban Location
Listing and Financial Details
- Assessor Parcel Number 43-11-20-400-090.000-032
Ownership History
Date
Name
Owned For
Owner Type
Purchase Details
Listed on
Mar 7, 2017
Closed on
Apr 28, 2017
Sold by
Brandon
Bought by
Brandon
Seller's Agent
Steve Savage
RE/MAX Results- Warsaw
Buyer's Agent
The Mark Skibowski Team
Re/Max Lakes
List Price
$105,000
Sold Price
$107,000
Premium/Discount to List
$2,000
1.9%
Current Estimated Value
Home Financials for this Owner
Home Financials are based on the most recent Mortgage that was taken out on this home.
Estimated Appreciation
$63,073
Avg. Annual Appreciation
5.66%
Original Mortgage
$108,080
Outstanding Balance
$90,833
Interest Rate
4.23%
Mortgage Type
New Conventional
Estimated Equity
$77,620
Purchase Details
Listed on
Jul 30, 2012
Closed on
Nov 2, 2012
Sold by
Bavaro Projects Llc
Bought by
Coward Brandon J and Coward Gabrielle D
Seller's Agent
Steve Savage
RE/MAX Results- Warsaw
Buyer's Agent
Steve Savage
RE/MAX Results- Warsaw
List Price
$88,000
Sold Price
$85,000
Premium/Discount to List
-$3,000
-3.41%
Home Financials for this Owner
Home Financials are based on the most recent Mortgage that was taken out on this home.
Avg. Annual Appreciation
5.31%
Original Mortgage
$86,734
Interest Rate
3.32%
Mortgage Type
New Conventional
Purchase Details
Closed on
Aug 31, 1995
Sold by
Leiter Robert C
Bought by
Bowers Builders Inc
Similar Homes in Warsaw, IN
Create a Home Valuation Report for This Property
The Home Valuation Report is an in-depth analysis detailing your home's value as well as a comparison with similar homes in the area
Home Values in the Area
Average Home Value in this Area
Purchase History
| Date | Type | Sale Price | Title Company |
|---|---|---|---|
| Deed | $107,000 | -- | |
| Warranty Deed | $107,000 | Fidelity National Title Compan | |
| Warranty Deed | -- | None Available | |
| Deed | $13,650 | -- |
Source: Public Records
Mortgage History
| Date | Status | Loan Amount | Loan Type |
|---|---|---|---|
| Open | $108,080 | New Conventional | |
| Previous Owner | $86,734 | New Conventional | |
| Previous Owner | $80,000 | Adjustable Rate Mortgage/ARM |
Source: Public Records
Property History
| Date | Event | Price | Change | Sq Ft Price |
|---|---|---|---|---|
| 08/01/2023 08/01/23 | Sold | $174,000 | +5.5% | $176 / Sq Ft |
| 07/02/2023 07/02/23 | Pending | -- | -- | -- |
| 06/29/2023 06/29/23 | For Sale | $165,000 | +54.2% | $167 / Sq Ft |
| 04/27/2017 04/27/17 | Sold | $107,000 | +1.9% | $108 / Sq Ft |
| 03/14/2017 03/14/17 | Pending | -- | -- | -- |
| 03/07/2017 03/07/17 | For Sale | $105,000 | +23.5% | $106 / Sq Ft |
| 11/14/2012 11/14/12 | Sold | $85,000 | -3.4% | $86 / Sq Ft |
| 09/11/2012 09/11/12 | Pending | -- | -- | -- |
| 07/30/2012 07/30/12 | For Sale | $88,000 | +76.0% | $89 / Sq Ft |
| 02/10/2012 02/10/12 | Sold | $50,000 | -7.9% | $51 / Sq Ft |
| 12/10/2011 12/10/11 | Pending | -- | -- | -- |
| 10/23/2011 10/23/11 | For Sale | $54,300 | -- | $55 / Sq Ft |
Source: Indiana Regional MLS
Tax History Compared to Growth
Tax History
| Year | Tax Paid | Tax Assessment Tax Assessment Total Assessment is a certain percentage of the fair market value that is determined by local assessors to be the total taxable value of land and additions on the property. | Land | Improvement |
|---|---|---|---|---|
| 2024 | $1,384 | $139,000 | $15,400 | $123,600 |
| 2023 | $1,264 | $133,400 | $15,400 | $118,000 |
| 2022 | $2,580 | $124,200 | $15,400 | $108,800 |
| 2021 | $2,263 | $108,400 | $15,400 | $93,000 |
| 2020 | $851 | $102,500 | $13,900 | $88,600 |
| 2019 | $764 | $97,500 | $13,900 | $83,600 |
| 2018 | $749 | $94,100 | $13,900 | $80,200 |
| 2017 | $632 | $88,200 | $13,900 | $74,300 |
| 2016 | $581 | $84,100 | $11,100 | $73,000 |
| 2014 | $524 | $82,500 | $11,100 | $71,400 |
| 2013 | $524 | $82,900 | $11,100 | $71,800 |
Source: Public Records
Agents Affiliated with this Home
-

Seller's Agent in 2023
Bonnie Ranger
RE/MAX
(260) 438-7556
91 Total Sales
-

Buyer's Agent in 2023
Brian Peterson
Brian Peterson Real Estate
(574) 265-4801
628 Total Sales
-

Seller's Agent in 2017
Steve Savage
RE/MAX
(574) 267-2201
275 Total Sales
-

Buyer's Agent in 2017
The Mark Skibowski Team
RE/MAX
(574) 527-0660
333 Total Sales
Map
Source: Indiana Regional MLS
MLS Number: 201709621
APN: 43-11-20-400-090.000-032
Nearby Homes
- TBD Fruitwood Dr
- 1340 Gable Dr
- 222 Salman Dr
- 1617 Ranch Rd
- 1326 Gable Dr
- 1321 Gable Dr
- 3022 Hemlock Ln Unit 1
- 2116 Lindenwood Ave
- 2082 Hemlock Ln
- 150 Wagon Wheel Dr
- 155 Wagon Wheel Dr Unit 4
- 209 Ra Mar Dr
- 145 Longrifle Rd
- 1534 Meadow Ln
- 130 Longrifle Rd
- 2252 Highlander Dr Unit 51
- 215 Longrifle Rd Unit 26
- 215 Mockingbird Ln
- 1201 Edgewood Dr
- 1234 Meadow Ln






