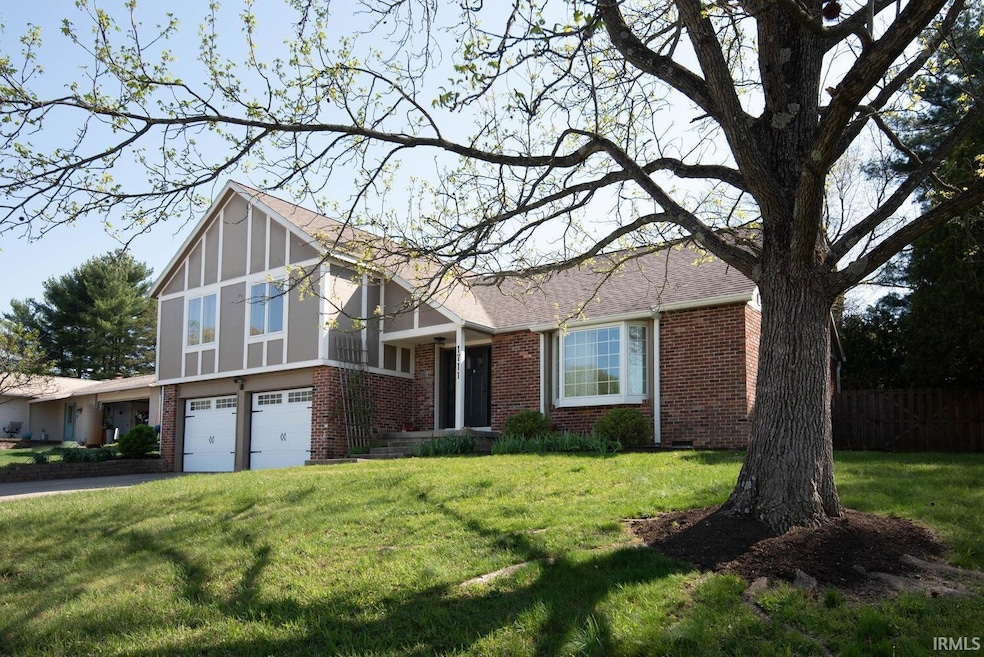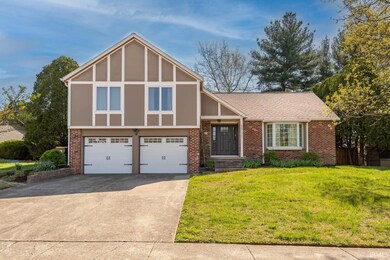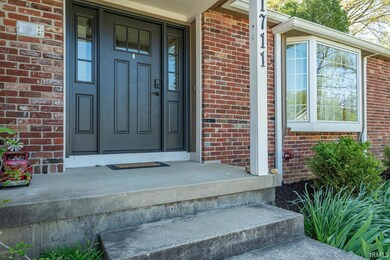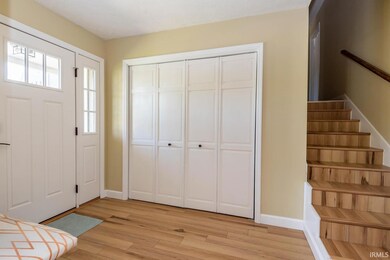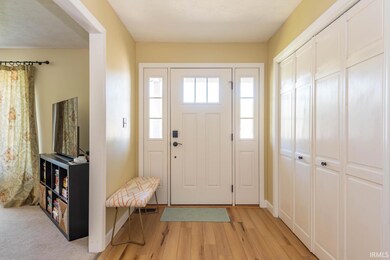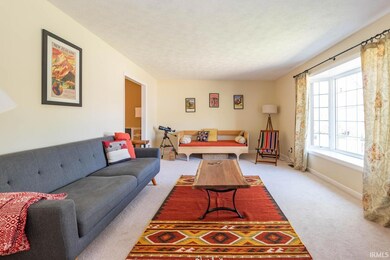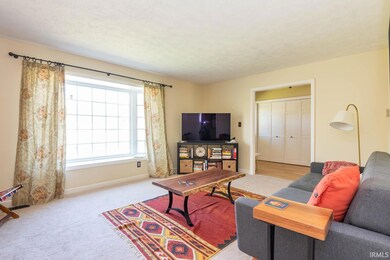
1711 S Williams Ct Bloomington, IN 47401
Sycamore Knolls NeighborhoodHighlights
- 1 Fireplace
- Covered patio or porch
- Tile Flooring
- Childs Elementary School Rated A
- Eat-In Kitchen
- En-Suite Primary Bedroom
About This Home
As of June 2023This 4 bedroom, 2.5 bath tri-level home is located in the Sycamore Knolls neighborhood. The main level has a formal living room, dining room and kitchen with stainless appliances and great counter space for cooking. . The family room is just a few steps down from the kitchen and has a wood burning stove and accesses the laundry room and two car garage. Upstairs is a primary suite with private bath and 3 guest bedrooms, along with the 2nd full bath. The huge bonus with this home is the private lush backyard with a beautiful deck with seating and fenced in yard. Located around the corner from Southeast Park, and close to High street to either catch the bus to IU. This location is hard to beat! Located in Childs, Jackson Creek and Bloomington South school district.
Home Details
Home Type
- Single Family
Est. Annual Taxes
- $4,034
Year Built
- Built in 1978
Lot Details
- 0.27 Acre Lot
- Lot Dimensions are 130'x90'
- Wood Fence
- Level Lot
- Property is zoned R2 - Residential Medium Lot
Parking
- 2 Car Garage
- Basement Garage
- Driveway
Home Design
- Tri-Level Property
- Brick Exterior Construction
- Shingle Roof
- Wood Siding
Interior Spaces
- 1 Fireplace
Kitchen
- Eat-In Kitchen
- Breakfast Bar
- Laminate Countertops
Flooring
- Carpet
- Tile
- Vinyl
Bedrooms and Bathrooms
- 4 Bedrooms
- En-Suite Primary Bedroom
- Bathtub With Separate Shower Stall
Finished Basement
- Block Basement Construction
- 1 Bathroom in Basement
Schools
- Childs Elementary School
- Jackson Creek Middle School
- Bloomington South High School
Utilities
- Central Air
- Heating System Uses Gas
- Cable TV Available
Additional Features
- Covered patio or porch
- Suburban Location
Community Details
- Sycamore Knolls Subdivision
Listing and Financial Details
- Assessor Parcel Number 53-08-10-105-007.000-009
Ownership History
Purchase Details
Home Financials for this Owner
Home Financials are based on the most recent Mortgage that was taken out on this home.Purchase Details
Home Financials for this Owner
Home Financials are based on the most recent Mortgage that was taken out on this home.Purchase Details
Home Financials for this Owner
Home Financials are based on the most recent Mortgage that was taken out on this home.Similar Homes in Bloomington, IN
Home Values in the Area
Average Home Value in this Area
Purchase History
| Date | Type | Sale Price | Title Company |
|---|---|---|---|
| Deed | $383,000 | John Bethel Title Company | |
| Deed | $315,000 | -- | |
| Warranty Deed | $315,000 | John Bethell Title Company Inc | |
| Warranty Deed | -- | None Available |
Mortgage History
| Date | Status | Loan Amount | Loan Type |
|---|---|---|---|
| Previous Owner | $239,940 | New Conventional | |
| Previous Owner | $31,185 | Credit Line Revolving | |
| Previous Owner | $184,000 | New Conventional | |
| Previous Owner | $144,000 | New Conventional |
Property History
| Date | Event | Price | Change | Sq Ft Price |
|---|---|---|---|---|
| 06/19/2023 06/19/23 | Sold | $383,000 | -2.8% | $200 / Sq Ft |
| 05/08/2023 05/08/23 | Price Changed | $394,000 | -3.7% | $206 / Sq Ft |
| 04/22/2023 04/22/23 | For Sale | $409,000 | +29.8% | $214 / Sq Ft |
| 06/06/2017 06/06/17 | Sold | $315,000 | -3.1% | $162 / Sq Ft |
| 05/31/2017 05/31/17 | Pending | -- | -- | -- |
| 03/28/2017 03/28/17 | For Sale | $325,000 | -- | $168 / Sq Ft |
Tax History Compared to Growth
Tax History
| Year | Tax Paid | Tax Assessment Tax Assessment Total Assessment is a certain percentage of the fair market value that is determined by local assessors to be the total taxable value of land and additions on the property. | Land | Improvement |
|---|---|---|---|---|
| 2024 | $4,351 | $397,300 | $98,100 | $299,200 |
| 2023 | $4,509 | $413,300 | $98,100 | $315,200 |
| 2022 | $4,034 | $365,800 | $83,800 | $282,000 |
| 2021 | $3,369 | $320,900 | $78,600 | $242,300 |
| 2020 | $3,283 | $311,900 | $78,600 | $233,300 |
| 2019 | $3,259 | $308,600 | $44,000 | $264,600 |
| 2018 | $3,150 | $297,700 | $44,500 | $253,200 |
| 2017 | $2,543 | $240,400 | $40,600 | $199,800 |
| 2016 | $2,274 | $224,200 | $33,800 | $190,400 |
| 2014 | $2,109 | $211,200 | $33,800 | $177,400 |
Agents Affiliated with this Home
-

Seller's Agent in 2023
Trish Sterling
Sterling Real Estate
(812) 327-5431
2 in this area
196 Total Sales
-

Buyer's Agent in 2023
Heather Groves
Sterling Real Estate
(812) 606-4239
2 in this area
129 Total Sales
Map
Source: Indiana Regional MLS
MLS Number: 202312509
APN: 53-08-10-105-007.000-009
- 2120 E Arden Dr
- 2228 E Cape Cod Dr
- 2226 E Cape Cod Dr
- 2238 E Cape Cod Dr
- 1517 S Nancy St
- 1506 S Nancy St
- 1528 S Hathaway Ct
- 2002 S Georgetown Rd
- 1600 S Hathaway Ct
- 1610 S Hathaway Ct
- 1620 S Hathaway Ct Unit 37
- 1630 S Hathaway Ct
- 1701 E Arden Dr
- 1648 S Ira St
- 1607 S Renwick Blvd Unit 1
- 2131 E Meadowbluff Ct
- 1606 S Ira St
- 1600 S Ira St
- 1227 S Pickwick Point
- 1701 S Maxwell St
