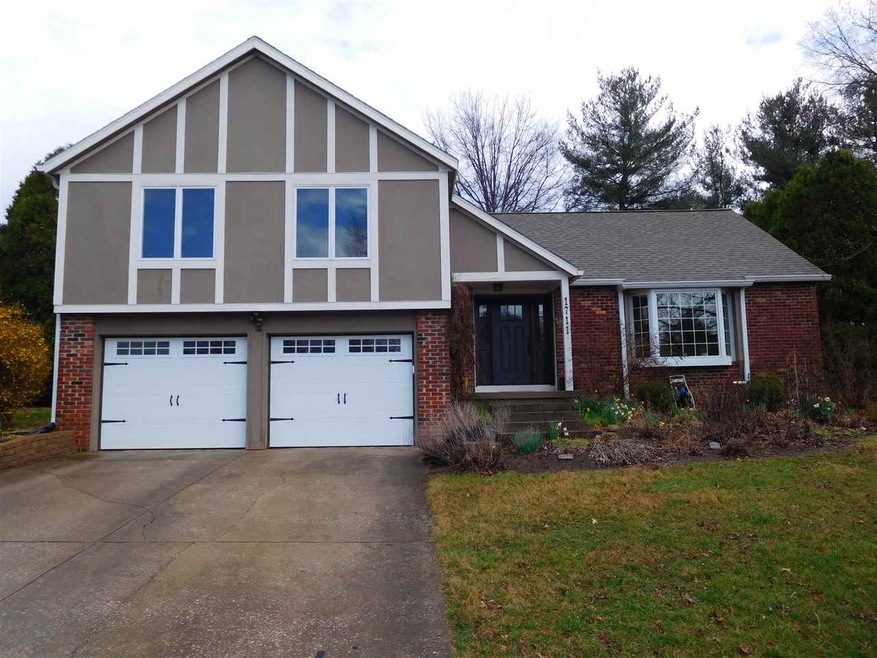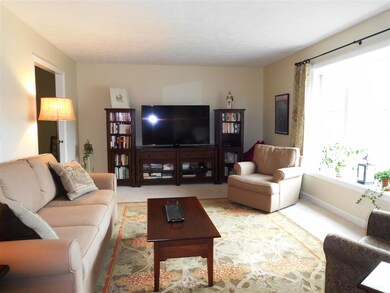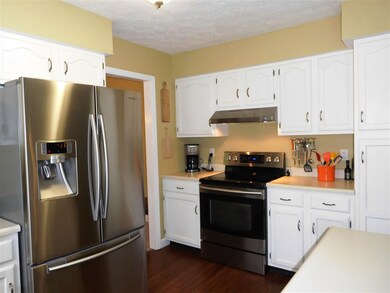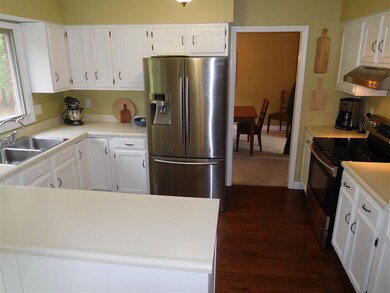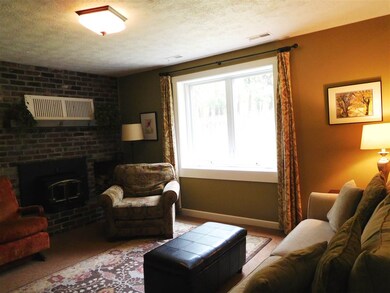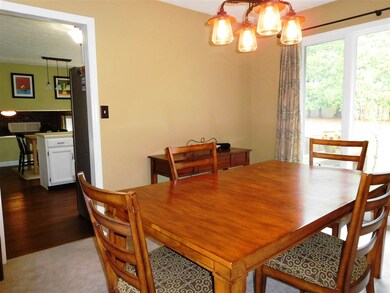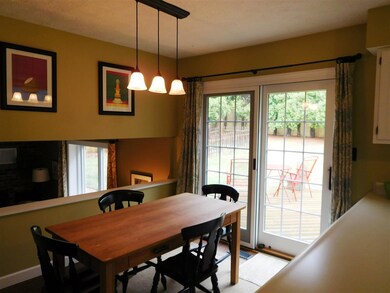
1711 S Williams Ct Bloomington, IN 47401
Sycamore Knolls NeighborhoodHighlights
- Open Floorplan
- Traditional Architecture
- 1 Fireplace
- Childs Elementary School Rated A
- Backs to Open Ground
- Covered patio or porch
About This Home
As of June 2023Lovingly enhanced 4BR/2.5 light filled home a block from Sycamore Park. Come love the NEWS: hi-eff furnace & AC/heat pump, new roof, quality windows, exterior siding & cedar trim, 6" gutters, lighting, baths updates (including tiled shower in the master bath,) water heater, dishwasher, range hood, range, refrig, front door, garage doors & openers, hardware, flooring, interior & exterior painting, telescoping ladder to attic storage, privacy fence, removal of trees, updated landscaping including perimeter yard drain, fenced garden, stained deck w/ seating, & more. .27 acre lot with evergreen perimeter for enhanced privacy. 1.2 miles from campus, 1 mile from Bryan Park, 1 mile from College Mall, & 1 block from city bus transportation.
Home Details
Home Type
- Single Family
Est. Annual Taxes
- $2,149
Year Built
- Built in 1978
Lot Details
- 0.27 Acre Lot
- Lot Dimensions are 90x130
- Backs to Open Ground
- Cul-De-Sac
- Privacy Fence
- Wood Fence
- Landscaped
Parking
- 2 Car Attached Garage
- Garage Door Opener
- Driveway
Home Design
- Traditional Architecture
- Tri-Level Property
- Brick Exterior Construction
- Shingle Roof
- Asphalt Roof
- Cement Board or Planked
- Cedar
Interior Spaces
- Open Floorplan
- 1 Fireplace
- Double Pane Windows
- ENERGY STAR Qualified Windows
- ENERGY STAR Qualified Doors
- Entrance Foyer
- Formal Dining Room
- Pull Down Stairs to Attic
- Fire and Smoke Detector
Kitchen
- Eat-In Kitchen
- Laminate Countertops
- Disposal
Flooring
- Carpet
- Laminate
Bedrooms and Bathrooms
- 4 Bedrooms
- En-Suite Primary Bedroom
Finished Basement
- Block Basement Construction
- 1 Bathroom in Basement
- Natural lighting in basement
Eco-Friendly Details
- Energy-Efficient Appliances
- Energy-Efficient HVAC
- Energy-Efficient Insulation
- Energy-Efficient Doors
- ENERGY STAR/Reflective Roof
Utilities
- Forced Air Heating and Cooling System
- Heat Pump System
- Cable TV Available
Additional Features
- Covered patio or porch
- Suburban Location
Listing and Financial Details
- Assessor Parcel Number 53-08-10-105-007.000-009
Ownership History
Purchase Details
Home Financials for this Owner
Home Financials are based on the most recent Mortgage that was taken out on this home.Purchase Details
Home Financials for this Owner
Home Financials are based on the most recent Mortgage that was taken out on this home.Purchase Details
Home Financials for this Owner
Home Financials are based on the most recent Mortgage that was taken out on this home.Similar Homes in Bloomington, IN
Home Values in the Area
Average Home Value in this Area
Purchase History
| Date | Type | Sale Price | Title Company |
|---|---|---|---|
| Deed | $383,000 | John Bethel Title Company | |
| Deed | $315,000 | -- | |
| Warranty Deed | $315,000 | John Bethell Title Company Inc | |
| Warranty Deed | -- | None Available |
Mortgage History
| Date | Status | Loan Amount | Loan Type |
|---|---|---|---|
| Previous Owner | $239,940 | New Conventional | |
| Previous Owner | $31,185 | Credit Line Revolving | |
| Previous Owner | $184,000 | New Conventional | |
| Previous Owner | $144,000 | New Conventional |
Property History
| Date | Event | Price | Change | Sq Ft Price |
|---|---|---|---|---|
| 06/19/2023 06/19/23 | Sold | $383,000 | -2.8% | $200 / Sq Ft |
| 05/08/2023 05/08/23 | Price Changed | $394,000 | -3.7% | $206 / Sq Ft |
| 04/22/2023 04/22/23 | For Sale | $409,000 | +29.8% | $214 / Sq Ft |
| 06/06/2017 06/06/17 | Sold | $315,000 | -3.1% | $162 / Sq Ft |
| 05/31/2017 05/31/17 | Pending | -- | -- | -- |
| 03/28/2017 03/28/17 | For Sale | $325,000 | -- | $168 / Sq Ft |
Tax History Compared to Growth
Tax History
| Year | Tax Paid | Tax Assessment Tax Assessment Total Assessment is a certain percentage of the fair market value that is determined by local assessors to be the total taxable value of land and additions on the property. | Land | Improvement |
|---|---|---|---|---|
| 2024 | $4,351 | $397,300 | $98,100 | $299,200 |
| 2023 | $4,509 | $413,300 | $98,100 | $315,200 |
| 2022 | $4,034 | $365,800 | $83,800 | $282,000 |
| 2021 | $3,369 | $320,900 | $78,600 | $242,300 |
| 2020 | $3,283 | $311,900 | $78,600 | $233,300 |
| 2019 | $3,259 | $308,600 | $44,000 | $264,600 |
| 2018 | $3,150 | $297,700 | $44,500 | $253,200 |
| 2017 | $2,543 | $240,400 | $40,600 | $199,800 |
| 2016 | $2,274 | $224,200 | $33,800 | $190,400 |
| 2014 | $2,109 | $211,200 | $33,800 | $177,400 |
Agents Affiliated with this Home
-
Trish Sterling

Seller's Agent in 2023
Trish Sterling
Sterling Real Estate
(812) 327-5431
2 in this area
201 Total Sales
-
Heather Groves

Buyer's Agent in 2023
Heather Groves
Sterling Real Estate
(812) 606-4239
2 in this area
124 Total Sales
Map
Source: Indiana Regional MLS
MLS Number: 201712420
APN: 53-08-10-105-007.000-009
- 2120 E Arden Dr
- 2228 E Cape Cod Dr
- 2238 E Cape Cod Dr
- 1824 E Thornton Dr
- 2202 E Cape Cod Dr
- 1517 S Nancy St
- 1506 S Nancy St
- 2002 S Georgetown Rd
- 1600 S Hathaway Ct
- 1610 S Hathaway Ct
- 2501 E Nora Hill Dr
- 1620 S Hathaway Ct Unit 37
- 2016 S Ramsey Dr
- 1630 S Hathaway Ct
- 2005 S Renwick Blvd
- 1648 S Ira St
- 1607 S Renwick Blvd Unit 1
- 1590 S Renwick Blvd
- 2131 E Meadowbluff Ct
- 1606 S Ira St
