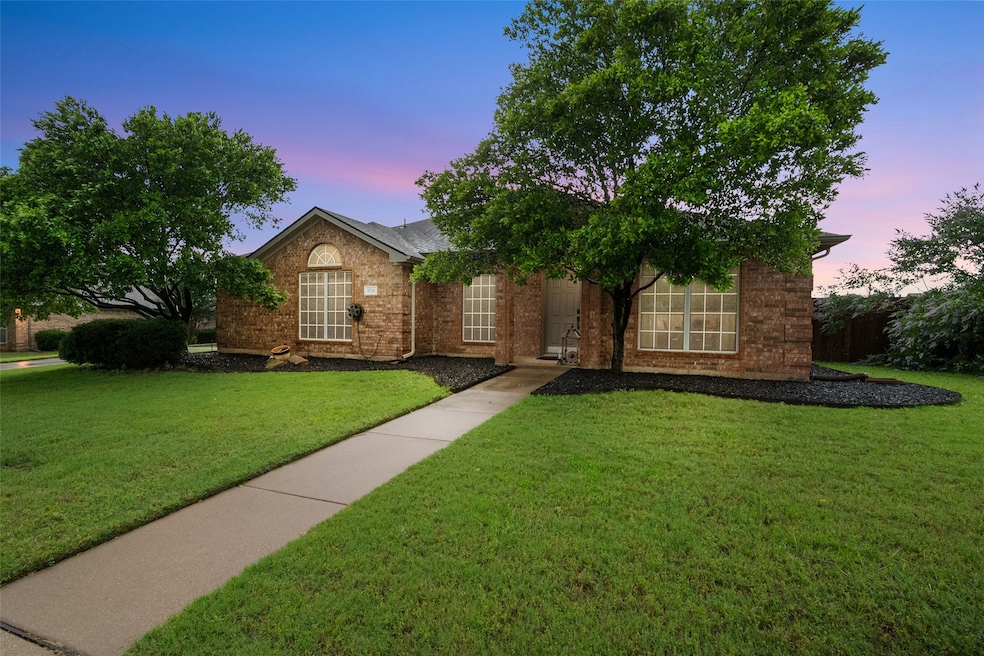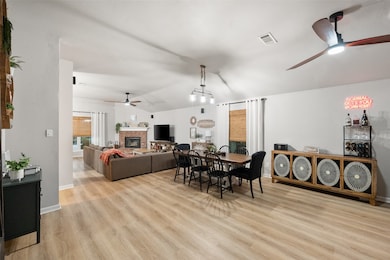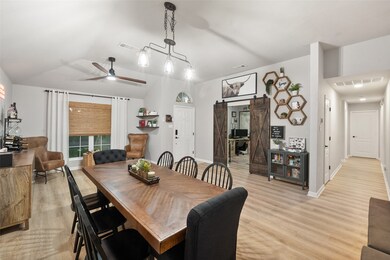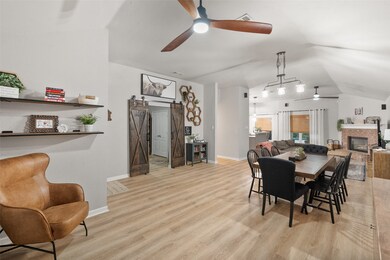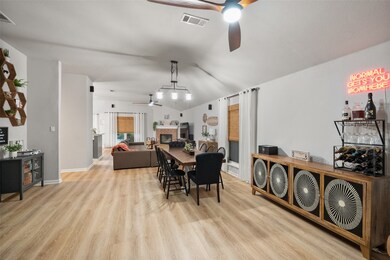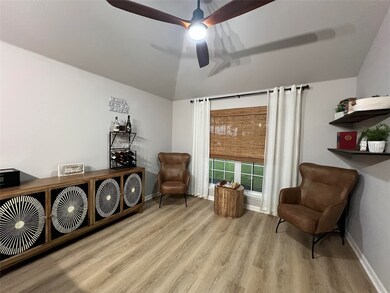
1711 Sage Dr Midlothian, TX 76065
Estimated payment $3,302/month
Highlights
- In Ground Pool
- Open Floorplan
- Outdoor Fireplace
- Mount Peak Elementary School Rated A-
- Vaulted Ceiling
- Private Yard
About This Home
OPEN HOUSE SAT, MAY 31ST 10AM TO 1PM and SUN, JUNE 1ST 3PM TO 5PM. Summer is officially here! Come fall in love with this charming updated home, and be grilling out and swimming in your very own pool this summer! Beautiful corner house on a nearly half acre lot, with a huge driveway fit for an RV or multiple cars, desirable Midlothian ISD schools and NO HOA! Stunning backyard oasis has a covered patio, firepit, twinkling lights, lots of extra space for activities and most importantly a sparkling private pool! Step inside and find a uniquely gorgeous and cozy open floorplan full of character, with living room, dining and sitting area. There are 4 bedrooms, one of which can be used as an office with barn doors. The other two spacious secondary bedrooms have new carpet and walk in closets. The moody primary bedroom is warm and relaxing and leads to the amazing spa-like bathroom with a huge freestanding tub and massive open shower with double rain shower heads and lots of sprayers. The open kitchen feels clean and inviting, with room for hosting and an added coffee area and breakfast nook overlooking the yard. The house also boasts new cohesive flooring throughout, custom bamboo blinds on every single window, sleek modern ceiling fans, NEW water heater and outdoor HVAC unit in 2023. Don't forget to peek in the garage, equipped with a large built in storage shelving system and epoxy flooring. So many special touches everywhere that make this one truly feel like home! There aren't many like it, so come check it out today and make it yours!
Last Listed By
Emery Realty, LLC Brokerage Phone: 305-987-7303 License #0784201 Listed on: 05/29/2025
Open House Schedule
-
Sunday, June 01, 20253:00 to 5:00 pm6/1/2025 3:00:00 PM +00:006/1/2025 5:00:00 PM +00:00Add to Calendar
Home Details
Home Type
- Single Family
Est. Annual Taxes
- $8,479
Year Built
- Built in 2005
Lot Details
- 0.45 Acre Lot
- Wood Fence
- Landscaped
- Sprinkler System
- Cleared Lot
- Few Trees
- Private Yard
Parking
- 2 Car Attached Garage
- Inside Entrance
- Lighted Parking
- Side Facing Garage
- Epoxy
- Garage Door Opener
- Driveway
Home Design
- Brick Exterior Construction
- Slab Foundation
- Shingle Roof
Interior Spaces
- 2,083 Sq Ft Home
- 1-Story Property
- Open Floorplan
- Vaulted Ceiling
- Ceiling Fan
- Fireplace Features Masonry
- Window Treatments
- Living Room with Fireplace
- Fire and Smoke Detector
Kitchen
- Electric Oven
- Electric Cooktop
- Microwave
- Dishwasher
- Disposal
Flooring
- Carpet
- Ceramic Tile
- Luxury Vinyl Plank Tile
Bedrooms and Bathrooms
- 4 Bedrooms
- Walk-In Closet
- 2 Full Bathrooms
Laundry
- Dryer
- Washer
Pool
- In Ground Pool
- Gunite Pool
- Outdoor Pool
- Waterfall Pool Feature
- Pool Cover
- Pool Sweep
Outdoor Features
- Covered patio or porch
- Outdoor Fireplace
- Fire Pit
- Exterior Lighting
- Outdoor Storage
- Rain Gutters
Schools
- Mtpeak Elementary School
- Midlothian High School
Utilities
- Central Heating and Cooling System
- Vented Exhaust Fan
- Electric Water Heater
- High Speed Internet
- Cable TV Available
Community Details
- Fox Run Subdivision
Listing and Financial Details
- Legal Lot and Block 1 / D
- Assessor Parcel Number 227164
Map
Home Values in the Area
Average Home Value in this Area
Tax History
| Year | Tax Paid | Tax Assessment Tax Assessment Total Assessment is a certain percentage of the fair market value that is determined by local assessors to be the total taxable value of land and additions on the property. | Land | Improvement |
|---|---|---|---|---|
| 2023 | $8,976 | $441,798 | $99,000 | $342,798 |
| 2022 | $6,793 | $303,215 | $0 | $0 |
| 2021 | $6,523 | $275,650 | $57,750 | $217,900 |
| 2020 | $6,514 | $258,970 | $50,000 | $208,970 |
| 2019 | $6,651 | $253,980 | $0 | $0 |
| 2018 | $6,443 | $243,920 | $30,000 | $213,920 |
| 2017 | $6,258 | $235,100 | $30,000 | $205,100 |
| 2016 | $5,824 | $224,280 | $30,000 | $194,280 |
| 2015 | $4,529 | $198,910 | $30,000 | $168,910 |
| 2014 | $4,529 | $190,680 | $0 | $0 |
Property History
| Date | Event | Price | Change | Sq Ft Price |
|---|---|---|---|---|
| 05/29/2025 05/29/25 | For Sale | $489,000 | +15.1% | $235 / Sq Ft |
| 08/26/2022 08/26/22 | For Sale | $425,000 | 0.0% | $204 / Sq Ft |
| 08/25/2022 08/25/22 | Sold | -- | -- | -- |
| 08/04/2022 08/04/22 | Pending | -- | -- | -- |
| 07/30/2022 07/30/22 | For Sale | $425,000 | -- | $204 / Sq Ft |
Purchase History
| Date | Type | Sale Price | Title Company |
|---|---|---|---|
| Deed | -- | None Listed On Document | |
| Vendors Lien | -- | None Available | |
| Vendors Lien | -- | None Available |
Mortgage History
| Date | Status | Loan Amount | Loan Type |
|---|---|---|---|
| Open | $409,300 | VA | |
| Previous Owner | $230,841 | FHA | |
| Previous Owner | $269,387 | Commercial | |
| Previous Owner | $41,002 | Unknown | |
| Previous Owner | $95,000 | Credit Line Revolving | |
| Previous Owner | $60,000 | New Conventional |
Similar Homes in Midlothian, TX
Source: North Texas Real Estate Information Systems (NTREIS)
MLS Number: 20942938
APN: 227164
- 1730 Vista Ridge Dr W
- 1721 Vista Ridge Dr W
- 1551 Whiterock Dr
- 1741 Pine Dr
- 6241 Fox Hollow Dr
- 6495 Waterworks Rd
- 6041 Park View Dr
- 1180 W Fm 875
- 1131 High Point Dr
- 5609 Park View Dr
- 6611 Singleton Rd
- 921 S Ridge Dr
- 731 Crest Ridge Dr
- 5411 Cool Springs Dr
- 731 High Knoll Dr
- 1114 Alexander Ct
- 714 Celebrity Ct
- 5038 W Fall Dr
- 218 Calvert Dr
- 405 Calvert Dr
