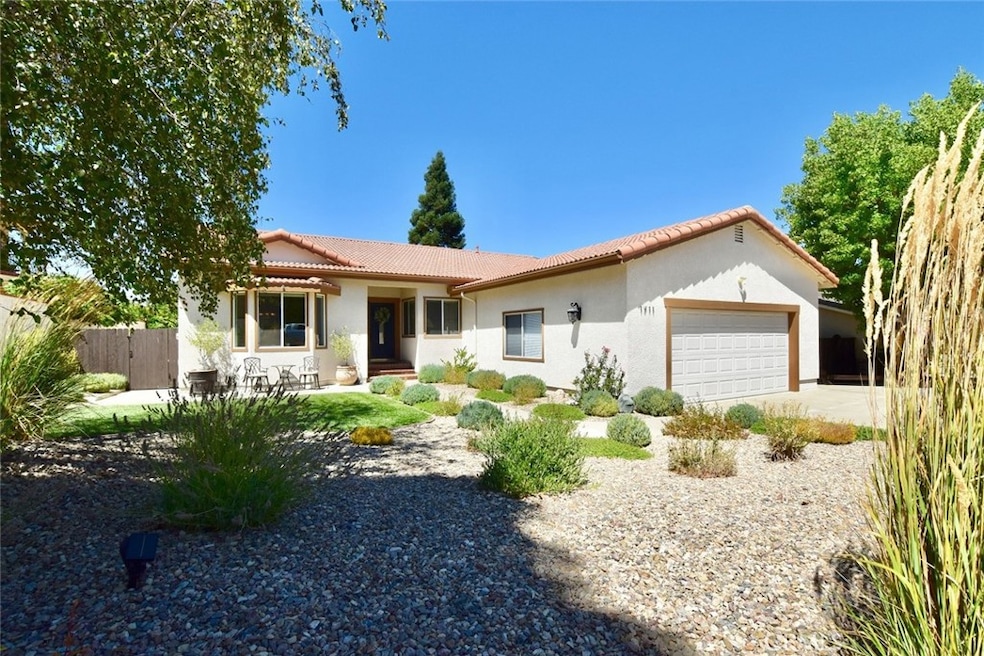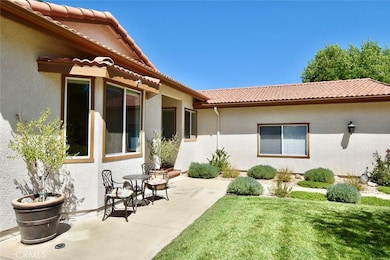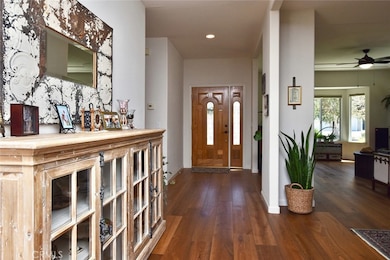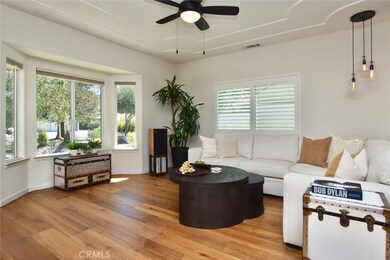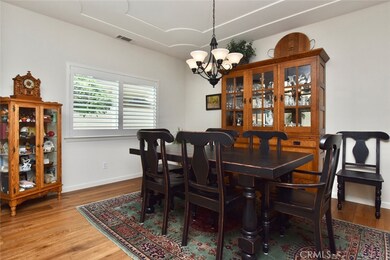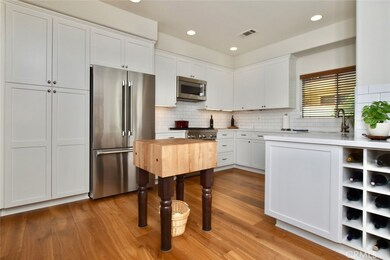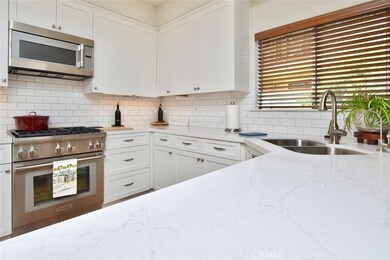1711 Southfork Place Paso Robles, CA 93446
Lake Nacimiento NeighborhoodEstimated payment $4,926/month
Highlights
- Marina
- Pier or Dock
- Golf Course Community
- Paso Robles High School Rated A-
- Parking available for a boat
- Home fronts navigable water
About This Home
Experience lake living in this elegant home nestled within an upscale Heritage Ranch neighborhood at Lake Nacimiento. This beautifully remodeled single-level residence offers 3 BR, 2 BA, and approx. 2,195± sq. ft. of living space on a 1⁄4+ acre lot. The home has a modern, open floor plan and has been extensively upgraded by the sellers, featuring a gourmet kitchen with Omega maple cabinetry, quartz counters, pantry, wine rack, soft-close drawers, roll-outs, and Thermador commercial-grade appliances with a dual-fuel range. A bright breakfast nook opens to the expansive Trex deck—perfect for indoor-outdoor living—and offers cabinetry for storage, serving, or coffee station. The layout includes formal living and dining rooms with sculptured ceilings and a bay window overlooking the front yard and nearby oak-covered hills, plus a spacious family room with new pellet stove and glass door to the back deck. Throughout the home you’ll find attractive and durable European oak engineered wood flooring, new dual-pane UV windows with wood shutters, fresh interior paint, recessed and pendant lighting, new ceiling fans, plus upgraded attic insulation. Together these improvements enhance comfort, energy efficiency, and long-term value with stylish attention to detail. The primary suite offers deck access—perfect for quiet early mornings—a walk-in closet with custom maple organizer, and a remodeled bath with quartz counters, dual vanities, soaking tub, and large shower. Thoughtful design places the suite slightly apart from the guest bedrooms, providing added privacy for a true retreat. Two guest bedrooms, a full bath with double sinks, and hallway storage complete the interior. Outdoor living is exceptional, featuring a landscaped backyard oasis with stamped concrete, flagstone pathways, built-in firepit (wood burning w/ propane option), dry-stacked stone wall, drip irrigation, and lawn with colorful plantings. Relax under an umbrella, enjoy the fountain, or take in peaceful views of the greenbelt and hillsides, all framed by mature shade trees and newly replaced fencing/gates. The oversized garage provides workshop space, overhead storage, upper cabinets above the garage door, and laundry with washer/dryer. An 11’ wide by 55’ double-deep gated concrete pad provides space for multiple vehicles, boat, RV. Heritage Ranch residents enjoy access to Lake Nacimiento, pools, sport courts, parks, trails, equestrian facilities, dog park, grocery store, restaurant, school, and more.
Listing Agent
Country Real Estate Brokerage Phone: 805-234-3956 License #01878543 Listed on: 09/06/2025

Co-Listing Agent
Country Real Estate Brokerage Phone: 805-234-3956 License #00870449
Home Details
Home Type
- Single Family
Est. Annual Taxes
- $6,514
Year Built
- Built in 2001 | Remodeled
Lot Details
- 0.27 Acre Lot
- Home fronts navigable water
- Property fronts a private road
- Rural Setting
- Wood Fence
- New Fence
- Landscaped
- Front and Back Yard Sprinklers
- Lawn
- Back and Front Yard
- Property is zoned RSF
HOA Fees
- $185 Monthly HOA Fees
Parking
- 2 Car Attached Garage
- Oversized Parking
- Single Garage Door
- Driveway
- Gated Parking
- On-Street Parking
- Parking available for a boat
- RV Access or Parking
Property Views
- Woods
- Hills
- Park or Greenbelt
- Neighborhood
Home Design
- Entry on the 1st floor
- Turnkey
- Planned Development
- Spanish Tile Roof
- Copper Plumbing
- Stucco
Interior Spaces
- 2,195 Sq Ft Home
- 1-Story Property
- Ceiling Fan
- Recessed Lighting
- Pendant Lighting
- Double Pane Windows
- Sliding Doors
- Panel Doors
- Formal Entry
- Family Room with Fireplace
- Living Room
- Formal Dining Room
Kitchen
- Breakfast Area or Nook
- Gas and Electric Range
- Microwave
- Dishwasher
- Quartz Countertops
- Tile Countertops
- Instant Hot Water
Flooring
- Carpet
- Tile
Bedrooms and Bathrooms
- 3 Main Level Bedrooms
- Primary Bedroom Suite
- Walk-In Closet
- Remodeled Bathroom
- 2 Full Bathrooms
- Quartz Bathroom Countertops
- Tile Bathroom Countertop
- Dual Sinks
- Soaking Tub
- Bathtub with Shower
- Separate Shower
- Exhaust Fan In Bathroom
Laundry
- Laundry Room
- Laundry in Garage
- Dryer
- Washer
Home Security
- Carbon Monoxide Detectors
- Fire and Smoke Detector
Eco-Friendly Details
- ENERGY STAR Qualified Appliances
- Energy-Efficient Windows with Low Emissivity
- Energy-Efficient Lighting
- Energy-Efficient Insulation
Pool
- Heated Lap Pool
- Heated In Ground Pool
- Exercise
- Fence Around Pool
Outdoor Features
- Access To Lake
- Lake Privileges
- Deck
- Covered Patio or Porch
- Rain Gutters
Utilities
- Forced Air Heating and Cooling System
- Heating System Uses Propane
- Pellet Stove burns compressed wood to generate heat
- Private Water Source
- Propane Water Heater
- Private Sewer
- Cable TV Available
Listing and Financial Details
- Assessor Parcel Number 012353022
- Seller Considering Concessions
Community Details
Overview
- Hroa Association, Phone Number (805) 238-9641
- Pr Lake Nacimiento Subdivision
- RV Parking in Community
- Community Lake
- Reservoir in Community
- Foothills
- Greenbelt
Amenities
- Outdoor Cooking Area
- Community Fire Pit
- Community Barbecue Grill
- Picnic Area
- Clubhouse
- Banquet Facilities
- Billiard Room
- Meeting Room
- Card Room
- Recreation Room
Recreation
- Pier or Dock
- Marina
- Golf Course Community
- Tennis Courts
- Community Playground
- Fitness Center
- Community Pool
- Fishing
- Park
- Dog Park
- Water Sports
- Horse Trails
- Hiking Trails
- Jogging Track
- Bike Trail
Security
- 24-Hour Security
- Card or Code Access
Map
Home Values in the Area
Average Home Value in this Area
Tax History
| Year | Tax Paid | Tax Assessment Tax Assessment Total Assessment is a certain percentage of the fair market value that is determined by local assessors to be the total taxable value of land and additions on the property. | Land | Improvement |
|---|---|---|---|---|
| 2025 | $6,514 | $611,344 | $191,386 | $419,958 |
| 2024 | $6,397 | $599,358 | $187,634 | $411,724 |
| 2023 | $6,397 | $587,606 | $183,955 | $403,651 |
| 2022 | $6,364 | $576,086 | $180,349 | $395,737 |
| 2021 | $6,242 | $564,791 | $176,813 | $387,978 |
| 2020 | $6,179 | $559,000 | $175,000 | $384,000 |
| 2019 | $5,225 | $471,000 | $205,000 | $266,000 |
| 2018 | $5,225 | $471,000 | $205,000 | $266,000 |
| 2017 | $4,572 | $430,000 | $190,000 | $240,000 |
| 2016 | $4,572 | $430,000 | $190,000 | $240,000 |
| 2015 | $4,457 | $419,000 | $180,000 | $239,000 |
| 2014 | $4,378 | $419,000 | $185,000 | $234,000 |
Property History
| Date | Event | Price | List to Sale | Price per Sq Ft | Prior Sale |
|---|---|---|---|---|---|
| 10/27/2025 10/27/25 | Pending | -- | -- | -- | |
| 09/06/2025 09/06/25 | For Sale | $795,000 | +42.2% | $362 / Sq Ft | |
| 08/20/2019 08/20/19 | Sold | $559,000 | 0.0% | $255 / Sq Ft | View Prior Sale |
| 06/26/2019 06/26/19 | Pending | -- | -- | -- | |
| 06/14/2019 06/14/19 | For Sale | $559,000 | -- | $255 / Sq Ft |
Purchase History
| Date | Type | Sale Price | Title Company |
|---|---|---|---|
| Interfamily Deed Transfer | -- | Accommodation | |
| Grant Deed | $559,000 | First American Title Company | |
| Grant Deed | $614,000 | First American Title Co | |
| Interfamily Deed Transfer | -- | -- | |
| Interfamily Deed Transfer | -- | Fidelity Title Company | |
| Grant Deed | $340,000 | Fidelity National Title Co | |
| Grant Deed | $50,000 | Chicago Title Company | |
| Corporate Deed | -- | -- |
Mortgage History
| Date | Status | Loan Amount | Loan Type |
|---|---|---|---|
| Previous Owner | $61,400 | Credit Line Revolving | |
| Previous Owner | $491,200 | Purchase Money Mortgage | |
| Previous Owner | $60,000 | Credit Line Revolving | |
| Previous Owner | $226,000 | No Value Available | |
| Closed | $60,000 | No Value Available |
Source: California Regional Multiple Listing Service (CRMLS)
MLS Number: NS25197240
APN: 012-353-022
- 1735 Southfork Place
- 1670 Southfork Place
- 1856 Southfork Place
- 5145 Northfork Place
- 5129 Northfork Place
- 4813 Tumbleweed Way
- 1954 Brook Ln
- 5003 Pretty Doe Ln
- 1946 Wood Duck Ln
- 2142 Wood Duck Ln
- 2121 Wood Duck Ln
- 2081 Wood Duck Ln
- 4772 Mallard Ct
- 5026 Meadow Lark Ln
- 5007 Meadow Lark Ln
- 4826 Meadow Lark Ln
- 5042 Meadow Lark Ln
- 5101 Bluebird Ln
- 0 Gateway Dr Unit NS25080095
- 2786 Black Horse Ln
