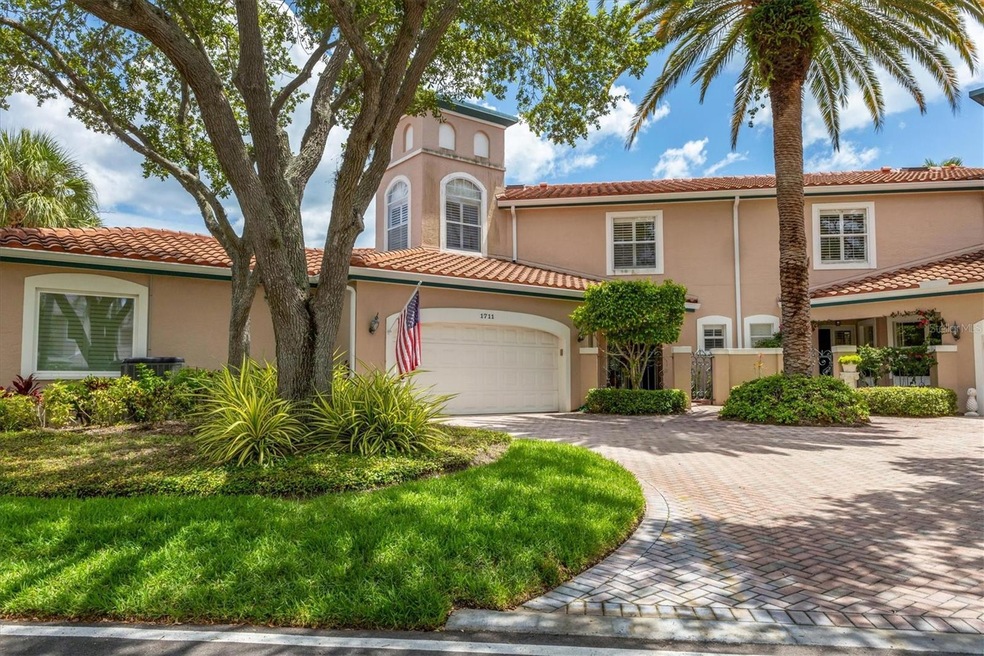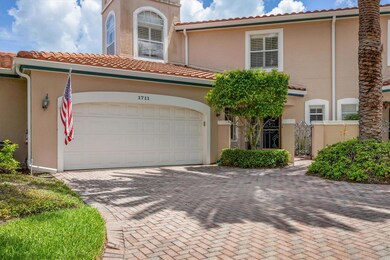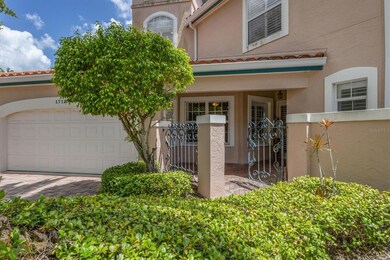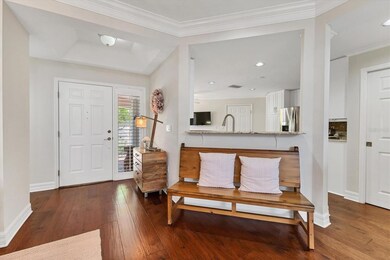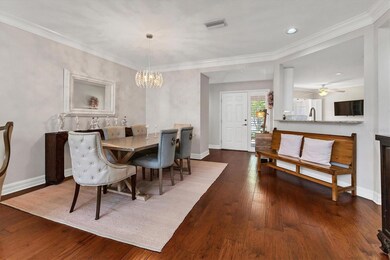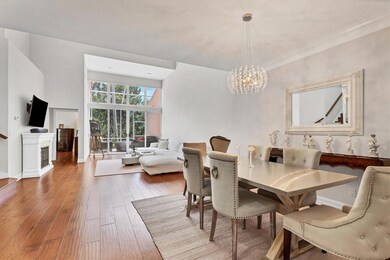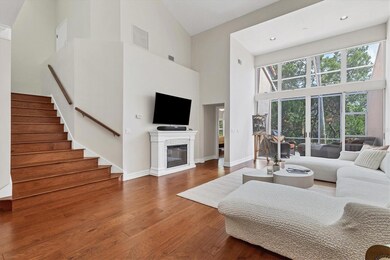1711 Starling Dr Unit 1711 Sarasota, FL 34231
The Landings NeighborhoodHighlights
- Access To Intracoastal Waterway
- Fitness Center
- View of Trees or Woods
- Phillippi Shores Elementary School Rated A
- Gated Community
- Open Floorplan
About This Home
Stunning Villa in the Landings Gated Community with Top Amenities and Schools!
Welcome to this beautifully maintained 3-bedroom, 2 1/2 bathroom home located in one of the area's most sought-after gated communities. Nestled in a prime location, this property offers the perfect blend of privacy, convenience and resort-style living! Located in a secure, gated community and zoned for top-rated schools in the district. This home features a bright, open floor plan with high ceilings and abundant natural light. A spacious kitchen with granite countertops, stainless steel appliances, and beautiful white cabinetry. There are hardwood floors throughout, an upstairs loft and a large walk-in closet in the primary bedroom. A private screened in patio that is ideal for entertaining or relaxing. The community amenities include a membership to the Racquet Club, pool, spa, clubhouse, fitness center, tennis courts and walking trails. This convenient location is minutes from beaches, shopping, dining and recreational parks. Unit is currently unfurnished, but owner would furnish if desired. Pets will be considered with owner approval and pet deposit. This home offers comfort, security and value in an unbeatable location! Schedule your private tour today, homes in this community don't last long!
Listing Agent
ROSSI & COMPANY INC Brokerage Phone: 941-955-7368 License #3383715 Listed on: 07/11/2025
Home Details
Home Type
- Single Family
Est. Annual Taxes
- $5,000
Year Built
- Built in 1992
Lot Details
- North Facing Home
- Metered Sprinkler System
- Garden
Parking
- 2 Car Attached Garage
Property Views
- Woods
- Park or Greenbelt
Home Design
- Villa
Interior Spaces
- 2,172 Sq Ft Home
- 2-Story Property
- Open Floorplan
- Vaulted Ceiling
- Ceiling Fan
- Skylights
- Sliding Doors
- Great Room
- Combination Dining and Living Room
- Breakfast Room
- Loft
- Bonus Room
- Inside Utility
- Laundry Room
Kitchen
- Eat-In Kitchen
- Built-In Oven
- Cooktop
- Microwave
- Dishwasher
- Stone Countertops
- Solid Wood Cabinet
- Disposal
Flooring
- Wood
- Brick
- Tile
Bedrooms and Bathrooms
- 3 Bedrooms
- Primary Bedroom on Main
- Split Bedroom Floorplan
- Walk-In Closet
Outdoor Features
- Access To Intracoastal Waterway
- Fishing Pier
- Access to Bay or Harbor
- Enclosed patio or porch
- Exterior Lighting
- Rain Gutters
Schools
- Phillippi Shores Elementary School
- Brookside Middle School
- Riverview High School
Utilities
- Central Heating and Cooling System
- Thermostat
- Electric Water Heater
Listing and Financial Details
- Residential Lease
- Security Deposit $2,500
- Property Available on 7/10/25
- Tenant pays for cleaning fee
- The owner pays for recreational
- $90 Application Fee
- 1 to 2-Year Minimum Lease Term
- Assessor Parcel Number 0084013010
Community Details
Overview
- Property has a Home Owners Association
- Casey Property Management Association, Phone Number (941) 922-3391
- The Landings Community
- The Landings, The Villas At Eagles Point Subdivision
Amenities
- Clubhouse
Recreation
- Tennis Courts
- Recreation Facilities
- Fitness Center
- Community Pool
- Community Spa
- Trails
Pet Policy
- Pets up to 30 lbs
- Pet Size Limit
- Pet Deposit $1,000
- 1 Pet Allowed
- Breed Restrictions
Security
- Security Guard
- Gated Community
Map
Source: Stellar MLS
MLS Number: A4658564
APN: 0084-01-3010
- 1713 Starling Dr Unit 1713
- 1719 Starling Dr Unit 1719
- 1712 Starling Dr Unit 101
- 1780 Phillippi Shores Dr Unit A2-40
- 1780 Phillippi Shores Dr Unit A3-15
- 1780 Phillippi Shores Dr Unit E1-46
- 1718 Starling Dr Unit 104
- 1654 Starling Dr Unit 201
- 5561 Cannes Cir Unit 5101
- 1612 Starling Dr Unit 101
- 1620 Starling Dr Unit 204
- 5450 Eagles Point Cir Unit 404
- 5450 Eagles Point Cir Unit 405
- 5591 Cannes Cir Unit 403
- 5440 Eagles Point Cir Unit 405
- 5420 Eagles Point Cir Unit 106
- 1921 Monte Carlo Dr Unit 302
- 1904 Monte Carlo Dr
- 5430 Eagles Point Cir Unit 202
- 5430 Eagles Point Cir Unit 101
- 1711 Starling Dr
- 5585 Cannes Cir
- 5569 Cannes Cir
- 1631 Starling Dr Unit 204
- 5591 Cannes Cir Unit 204
- 1601 Southwood St Unit 1601
- 5220 Landings Blvd Unit 104
- 5824 Wildwood Ave
- 5849 Tidewood Ave Unit 12
- 5224 Carmilfra Dr
- 1740 Landings Blvd Unit 39
- 2159 Constitution Blvd
- 1423 Landings Place Unit 59
- 1323 Landings Dr Unit 12
- 1445 Landings Cir Unit 69
- 2213 Wason Rd Unit 2
- 2213 Wason Rd Unit 1
- 2115 Alvarado Ln
- 1389 Siesta Bayside Dr Unit 1389F
- 1391 Siesta Bayside Dr Unit 1391B
