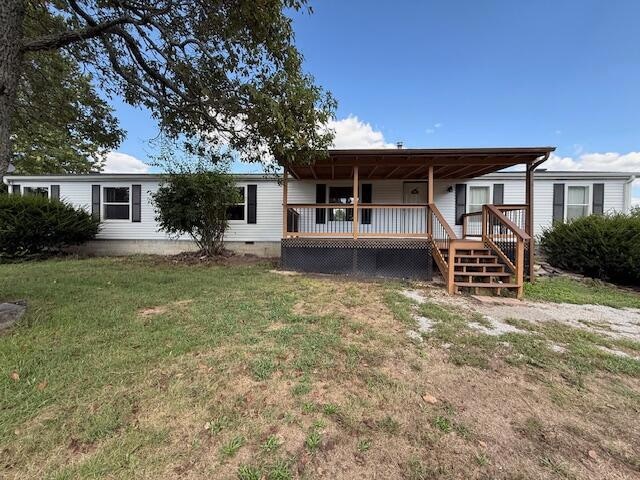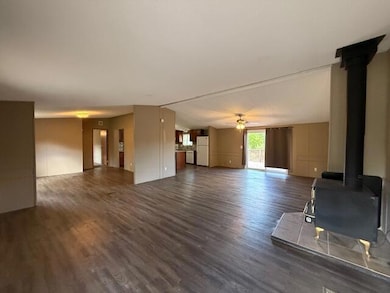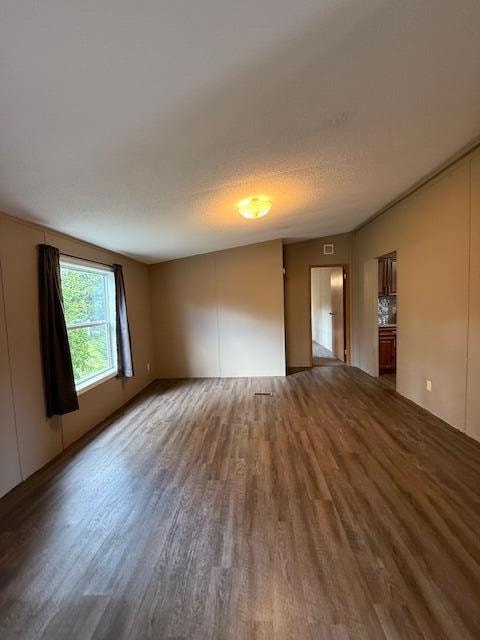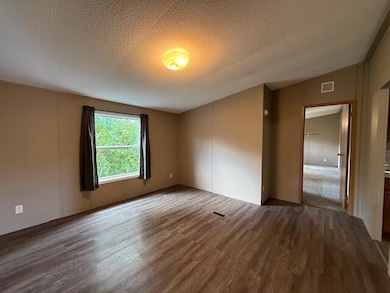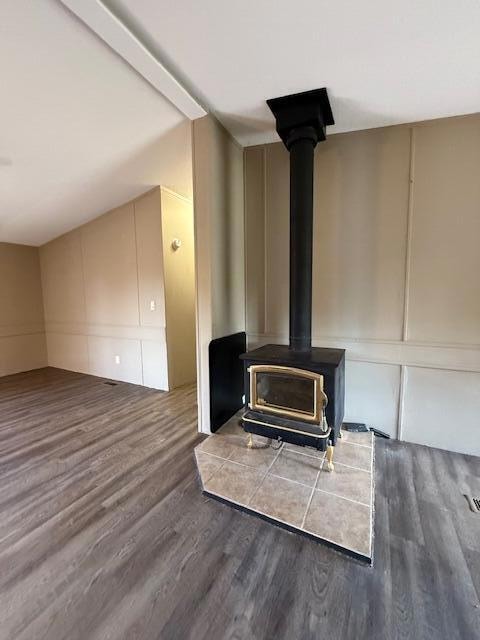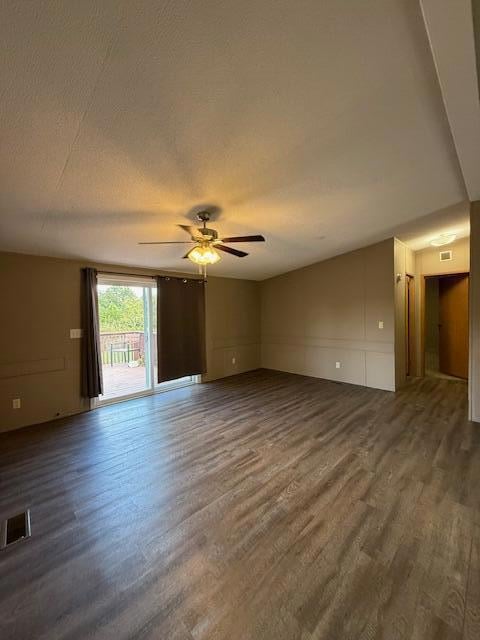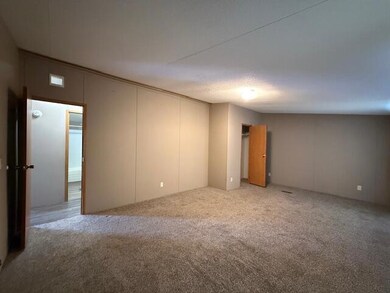1711 State Highway T Oldfield, MO 65720
Estimated payment $1,331/month
Highlights
- Greenhouse
- Deck
- Wooded Lot
- Waterfront
- Stream or River on Lot
- Granite Countertops
About This Home
Move-in ready split three bedroom, two bath home located on 5.5+/- acres with wet weather creek! This home features a large covered front porch with composite decking leading into the spacious with living area with woodburning Buck Stove and a separate dining area overlooking the large deck in the backyard. The kitchen is complete with all appliances including a gas stove and new microwave, beautiful cabinetry with granite countertops along with a center island for easy prep. The oversized Master bedroom features a walk-in closet and large Master bath with walk-in shower, linen closet and dual vanity sinks. On the opposite side of the home are the remaining two bedrooms and main bath as well as the large laundry/mud room with access to the outside. Don't miss the detached carport large enclosed storage area as one with electric, fenced pasture area, predator proof animal shed, garden area featuring an array of bamboo and fruit trees including apple, peach, mulberry and fig with a new siding and new roof in 2025 and Solar panels for low utility costs (under lease agreement). Check this one out today!! ****Seller will offer 5k in concessions at closing with acceptable offer******
Property Details
Home Type
- Mobile/Manufactured
Est. Annual Taxes
- $1,022
Year Built
- Built in 1995
Lot Details
- 5.55 Acre Lot
- Waterfront
- Property fronts a state road
- Chain Link Fence
- Landscaped
- Level Lot
- Wooded Lot
Home Design
- Vinyl Siding
Interior Spaces
- 2,052 Sq Ft Home
- 1-Story Property
- Ceiling Fan
- Wood Burning Fireplace
- Free Standing Fireplace
- Mud Room
- Living Room with Fireplace
Kitchen
- Stove
- Microwave
- Dishwasher
- Kitchen Island
- Granite Countertops
Flooring
- Carpet
- Vinyl
Bedrooms and Bathrooms
- 3 Bedrooms
- Walk-In Closet
- 2 Full Bathrooms
- Walk-in Shower
Laundry
- Laundry Room
- Washer and Dryer Hookup
Parking
- 2 Car Garage
- Parking Pad
- Parking Storage or Cabinetry
- Side by Side Parking
- Circular Driveway
Outdoor Features
- Stream or River on Lot
- Deck
- Covered Patio or Porch
- Greenhouse
- Storage Shed
- Rain Gutters
Schools
- Chadwick Elementary School
- Chadwick High School
Utilities
- Forced Air Heating and Cooling System
- Propane Stove
- Private Company Owned Well
- Septic Tank
Additional Features
- Solar Heating System
- Double Wide
Community Details
- No Home Owners Association
Listing and Financial Details
- Assessor Parcel Number 16020900000006003
Map
Tax History
| Year | Tax Paid | Tax Assessment Tax Assessment Total Assessment is a certain percentage of the fair market value that is determined by local assessors to be the total taxable value of land and additions on the property. | Land | Improvement |
|---|---|---|---|---|
| 2025 | $1,019 | $18,830 | -- | -- |
| 2024 | $1,008 | $18,760 | -- | -- |
| 2023 | $1,008 | $18,760 | -- | -- |
| 2022 | $285 | $5,080 | $0 | $0 |
| 2021 | $285 | $5,080 | $0 | $0 |
| 2020 | $296 | $5,080 | $0 | $0 |
| 2019 | $296 | $5,080 | $0 | $0 |
| 2018 | $303 | $5,080 | $0 | $0 |
| 2017 | $303 | $5,080 | $0 | $0 |
| 2016 | $262 | $4,510 | $0 | $0 |
| 2015 | $299 | $4,510 | $4,510 | $0 |
| 2014 | $243 | $4,510 | $0 | $0 |
| 2013 | $243 | $4,510 | $0 | $0 |
| 2011 | -- | $9,020 | $0 | $0 |
Property History
| Date | Event | Price | List to Sale | Price per Sq Ft | Prior Sale |
|---|---|---|---|---|---|
| 10/21/2025 10/21/25 | Price Changed | $242,500 | -3.0% | $118 / Sq Ft | |
| 09/27/2025 09/27/25 | For Sale | $249,900 | +108.4% | $122 / Sq Ft | |
| 06/25/2020 06/25/20 | Sold | -- | -- | -- | View Prior Sale |
| 06/04/2020 06/04/20 | Pending | -- | -- | -- | |
| 04/23/2020 04/23/20 | For Sale | $119,900 | +9.0% | $58 / Sq Ft | |
| 09/12/2019 09/12/19 | Sold | -- | -- | -- | View Prior Sale |
| 07/23/2019 07/23/19 | Pending | -- | -- | -- | |
| 06/25/2019 06/25/19 | For Sale | $110,000 | -- | $53 / Sq Ft |
Source: Southern Missouri Regional MLS
MLS Number: 60305829
APN: 16-0.2-09-000-000-006.003
- 159 Moody Ridge Rd
- 361 Boston Rd
- 1928 Oldfield Rd
- Tract 3-R1 Oldfield Rd
- Hcr 69 Box 67
- 1814 State Highway 125 S
- Tbd Shortt Ln
- 1348 Highview Cir
- 000-A Chadwick Rd
- 1955 Highview Cir
- Lot 6 Scenic Heights
- 3225 Fairview Rd
- 573 S Marshfield Rd
- 595 Johns Ford Rd
- 726 Division St
- 338 South Ave
- 332 South Ave
- 355 Division St
- Tbd Missouri 14
- 433 Morisset Dr
- 1582 S 14th Ave
- 303 E Center St
- 801-817 W Warren Ave
- 106 S Maple St Unit B
- 707 W Center St
- 866 E Logan St
- 2011 W Bingham St
- 2145 W Bingham St
- 1006 N 24th St Unit Duplex 1006 N 24th St
- 2349 N 20th St
- 1012-1014 N 26th St
- 5612 N 17th St
- 5553 N Graze St
- 5551 N Graze St
- 2390 W Spring Dr
- 2252 W Twin Acres Ct
- 3807 New Hope Rd
- 120 N Peach Brook
- 656 E Spring Valley Cir
- 102 E Mills Rd
Ask me questions while you tour the home.
