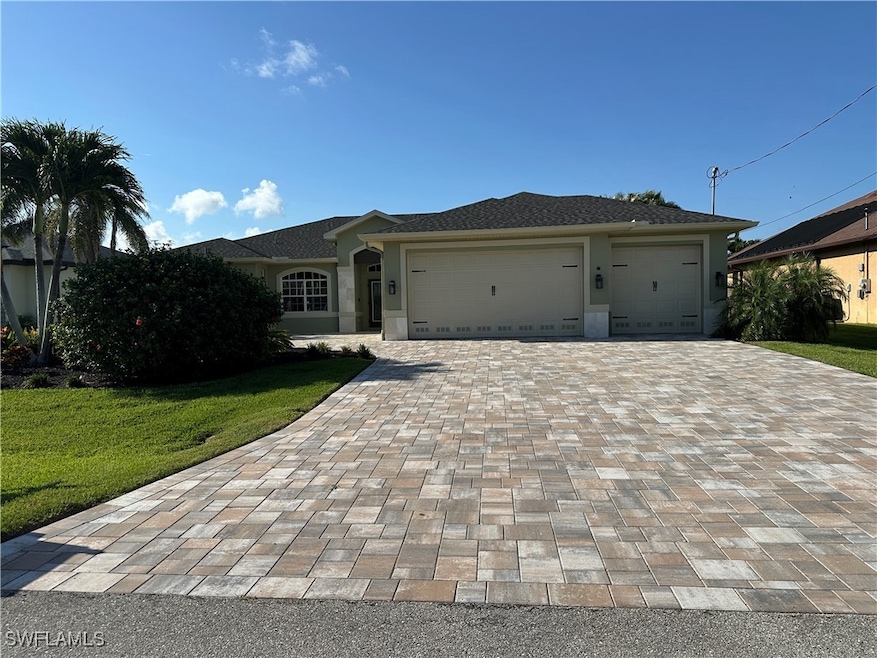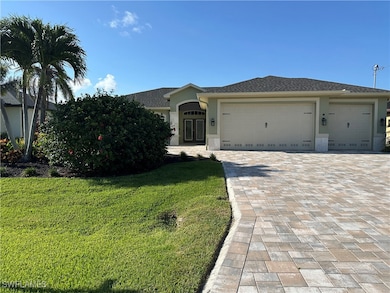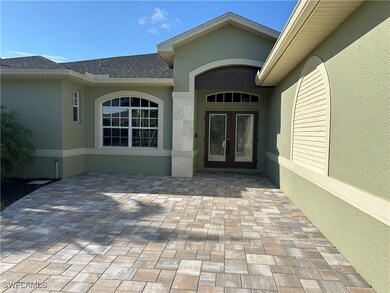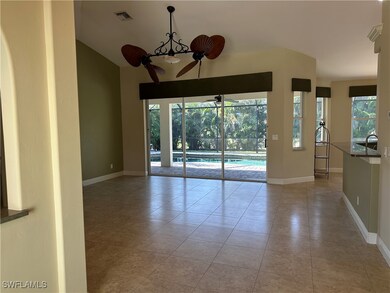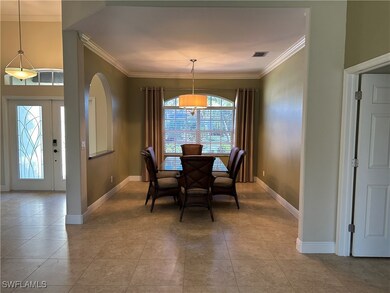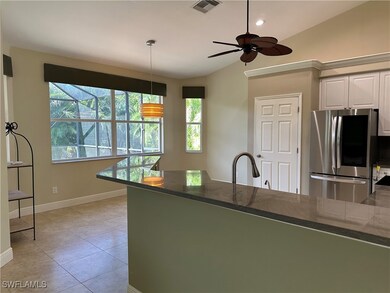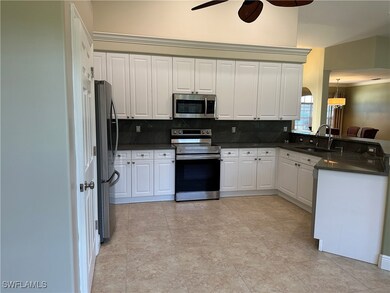1711 SW 45th St Cape Coral, FL 33914
Pelican NeighborhoodHighlights
- In Ground Pool
- Vaulted Ceiling
- 3 Car Attached Garage
- Cape Elementary School Rated A-
- Screened Porch
- Screened Patio
About This Home
Now Available – Beautiful 3 Bedroom, 2 Bath Annual Rental in Cape Coral!
Welcome to this stunning single-family home offering the perfect blend of comfort, space, and style. This 3-bedroom, 2-bathroom residence features an open floor plan with a spacious great room and formal dining area, ideal for everyday living and entertaining.
The kitchen is a chef’s dream with granite countertops, ample cabinet space, a pantry, and a bright eat-in area that overlooks the pool—perfect for morning coffee or casual meals.
The primary suite offers a relaxing retreat with a luxurious cast iron claw foot tub, custom porcelain tile shower with mosaic glass accents, and dual Carrera marble vanities.
Porcelain tile flooring runs throughout the home, adding a clean, elegant touch. Enjoy high ceilings, crown molding, and detailed trim work that elevate the home’s design.
Step outside to your screened-in lanai and 15x32ft saltwater pool—ideal for Florida living year-round.
Additional highlights include:
New roof (2022)
New pool pump and heater
New ceiling fans
3-car garage with epoxy flooring
Beautifully landscaped front yard with brick-paved walkway and patio
Conveniently located near Camelot Park, Cape Harbour, shopping, dining, and top-rated schools, this home offers both luxury and practicality.
Don't miss your opportunity for this exceptional home in one of Cape Coral’s most desirable neighborhoods!
Home Details
Home Type
- Single Family
Est. Annual Taxes
- $9,118
Year Built
- Built in 2005
Lot Details
- 10,019 Sq Ft Lot
- South Facing Home
Parking
- 3 Car Attached Garage
- Garage Door Opener
Interior Spaces
- 1,959 Sq Ft Home
- 1-Story Property
- Vaulted Ceiling
- Ceiling Fan
- Screened Porch
- Tile Flooring
Kitchen
- Range
- Microwave
- Dishwasher
Bedrooms and Bathrooms
- 3 Bedrooms
- Split Bedroom Floorplan
- 2 Full Bathrooms
Laundry
- Dryer
- Washer
Outdoor Features
- In Ground Pool
- Screened Patio
Utilities
- Central Heating and Cooling System
Community Details
- Cape Coral Subdivision
Listing and Financial Details
- Security Deposit $3,200
- Tenant pays for application fee, departure cleaning, electricity, grounds care, pest control, pool maintenance, sewer, water
- The owner pays for trash collection
- Long Term Lease
- Legal Lot and Block 38 / 4744
- Assessor Parcel Number 09-45-23-C3-04744.0380
Map
Source: Florida Gulf Coast Multiple Listing Service
MLS Number: 225051164
APN: 09-45-23-C3-04744.0380
- 1716 SW 44th Terrace
- 1625 SW 44th Terrace
- 1619 SW 45th St
- 4406 SW 16th Place
- 4349 SW 16th Place
- 4407 SW 18th Place
- 4620 SW 17th Ave
- 4341 SW 16th Place
- 1800 SW 45th Ln
- 4333 SW 16th Place
- 1109 SW 46th St
- 4404 SW 15th Place
- 4628 SW 18th Ave
- 1709 SW 43rd Terrace
- 1518 SW 43rd Ln
- 4535 SW 15th Place
- 4436 SW 15th Ave
- 1521 SW 43rd Ln
- 4440 SW 15th Ave
- 4304 SW 16th Place
- 1624 SW 44th Terrace
- 4615 SW 18th Ave
- 1733 SW 47th Terrace
- 1508 SW 43rd St
- 4532 SW 14th Ave
- 4302 SW 19th Ave
- 1504 SW 47th Terrace Unit 106
- 1903 Cape Coral Pkwy W
- 1420 Cape Coral Pkwy W
- 1803 Samantha Gayle Way Unit 208
- 1802 Samantha Gayle Way Unit 102
- 1519 Cape Coral Pkwy W Unit 1
- 1806 Samantha Gayle Way Unit 117
- 1422 SW 47th Terrace
- 4828 SW 17th Place Unit Tuscany Villas
- 4828 SW 17th Place
- 1429 Cape Coral Pkwy W Unit 8
- 1515 SW 48th Terrace
- 1429 SW 48th Terrace
- 1429 SW 48th Terrace
