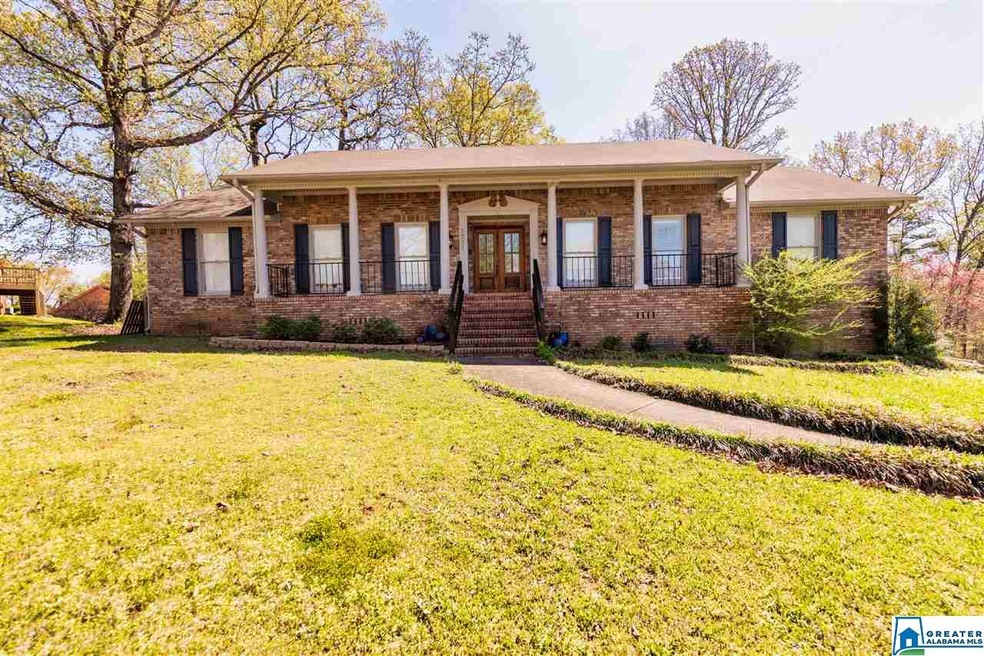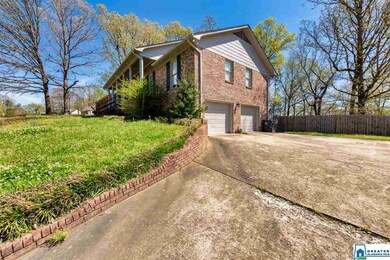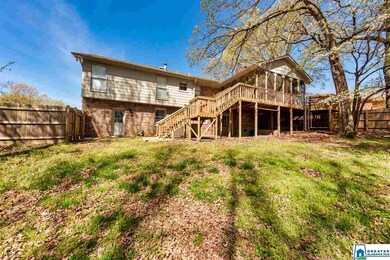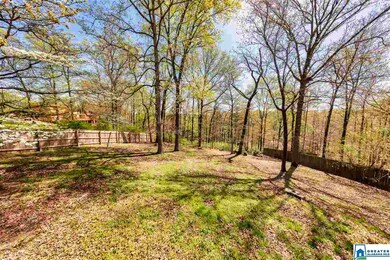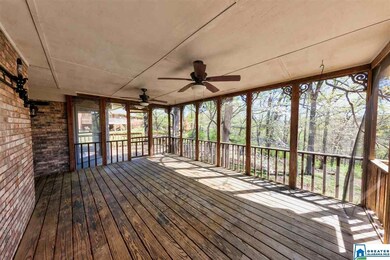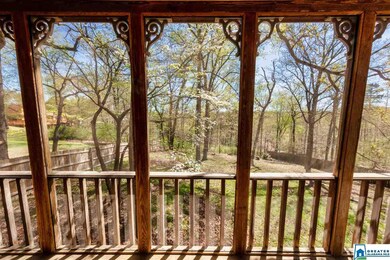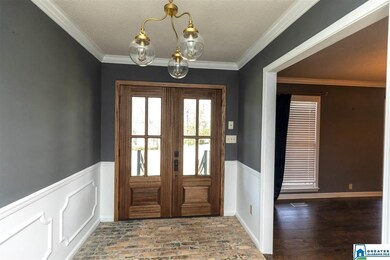
1711 Twelve Oaks Dr Center Point, AL 35215
Echo Highlands NeighborhoodHighlights
- Two Primary Bedrooms
- Covered Deck
- Wood Under Carpet
- Fireplace in Kitchen
- Cathedral Ceiling
- Attic
About This Home
As of June 2020Perhaps the PERFECT HOME in all of Sun Valley Forest neighborhood. Sitting gracefully on this meticulously, manicured yard, this 4 bedroom & 3 bath home awaits your arrival. Once inside, you are greeted by a dramatic foyer that opens to a spacious floorplan. This home is washed in sunlight that warms and welcomes you! Kitchen offers beautiful cabinetry, backsplash, appliances, and breakfast bar. Mealtime gatherings in the formal dining room is a wonderful way to spend time with family and friends. Enjoy a roaring fire in the comfy living area with a woodburning fireplace and cathedral ceilings with wood beam. Looking for some quiet time? The peaceful den is right around the corner. You will love the roomy master bedroom and pamper yourself away in the master bath. Step downstairs into the finished basement that includes a 2nd master bedroom and bath, family room, and laundry room. The oversized deck welcomes open-air entertainment and relaxation. This home is truly amazing!
Last Buyer's Agent
MLS Non-member Company
Birmingham Non-Member Office
Home Details
Home Type
- Single Family
Est. Annual Taxes
- $1,900
Year Built
- Built in 1979
Lot Details
- 0.53 Acre Lot
- Fenced Yard
- Interior Lot
Parking
- 2 Car Attached Garage
- Basement Garage
- Side Facing Garage
- Driveway
Home Design
- Four Sided Brick Exterior Elevation
Interior Spaces
- 1-Story Property
- Crown Molding
- Cathedral Ceiling
- Ceiling Fan
- Wood Burning Fireplace
- Brick Fireplace
- Gas Fireplace
- Double Pane Windows
- Window Treatments
- Breakfast Room
- Dining Room
- Den with Fireplace
- 2 Fireplaces
- Attic
Kitchen
- Breakfast Bar
- Electric Oven
- Electric Cooktop
- Built-In Microwave
- Dishwasher
- Laminate Countertops
- Fireplace in Kitchen
Flooring
- Wood Under Carpet
- Carpet
- Vinyl
Bedrooms and Bathrooms
- 4 Bedrooms
- Double Master Bedroom
- 3 Full Bathrooms
- Split Vanities
- Bathtub and Shower Combination in Primary Bathroom
- Separate Shower
Laundry
- Laundry Room
- Sink Near Laundry
- Washer and Electric Dryer Hookup
Basement
- Basement Fills Entire Space Under The House
- Recreation or Family Area in Basement
- Laundry in Basement
Outdoor Features
- Covered Deck
- Screened Deck
Farming
- Pasture
Utilities
- Central Heating and Cooling System
- Heating System Uses Gas
- Programmable Thermostat
- Gas Water Heater
Community Details
Listing and Financial Details
- Assessor Parcel Number 13-00-24-2-001-001.034
Ownership History
Purchase Details
Home Financials for this Owner
Home Financials are based on the most recent Mortgage that was taken out on this home.Purchase Details
Home Financials for this Owner
Home Financials are based on the most recent Mortgage that was taken out on this home.Purchase Details
Purchase Details
Home Financials for this Owner
Home Financials are based on the most recent Mortgage that was taken out on this home.Similar Homes in the area
Home Values in the Area
Average Home Value in this Area
Purchase History
| Date | Type | Sale Price | Title Company |
|---|---|---|---|
| Deed | $210,000 | -- | |
| Warranty Deed | $167,000 | -- | |
| Foreclosure Deed | $145,000 | -- | |
| Warranty Deed | $174,500 | Lawyers Title Insurance Corp |
Mortgage History
| Date | Status | Loan Amount | Loan Type |
|---|---|---|---|
| Open | $210,000 | New Conventional | |
| Closed | $210,000 | Stand Alone Refi Refinance Of Original Loan | |
| Previous Owner | $163,975 | FHA | |
| Previous Owner | $163,400 | No Value Available |
Property History
| Date | Event | Price | Change | Sq Ft Price |
|---|---|---|---|---|
| 06/09/2020 06/09/20 | Sold | $210,000 | -6.6% | $69 / Sq Ft |
| 04/01/2020 04/01/20 | Price Changed | $224,900 | -5.5% | $74 / Sq Ft |
| 12/08/2019 12/08/19 | For Sale | $237,900 | +42.5% | $78 / Sq Ft |
| 05/25/2017 05/25/17 | Sold | $167,000 | -6.7% | $78 / Sq Ft |
| 04/07/2017 04/07/17 | Pending | -- | -- | -- |
| 02/01/2017 02/01/17 | Price Changed | $179,000 | -5.3% | $84 / Sq Ft |
| 10/05/2016 10/05/16 | For Sale | $189,000 | -- | $88 / Sq Ft |
Tax History Compared to Growth
Tax History
| Year | Tax Paid | Tax Assessment Tax Assessment Total Assessment is a certain percentage of the fair market value that is determined by local assessors to be the total taxable value of land and additions on the property. | Land | Improvement |
|---|---|---|---|---|
| 2024 | $1,304 | $24,620 | -- | -- |
| 2022 | $1,133 | $21,510 | $1,440 | $20,070 |
| 2021 | $1,121 | $20,340 | $1,440 | $18,900 |
| 2020 | $919 | $17,630 | $1,440 | $16,190 |
| 2019 | $972 | $17,640 | $0 | $0 |
| 2018 | $1,900 | $34,480 | $0 | $0 |
| 2017 | $1,900 | $34,480 | $0 | $0 |
| 2016 | $0 | $17,240 | $0 | $0 |
| 2015 | $1,123 | $17,240 | $0 | $0 |
| 2014 | $1,123 | $16,180 | $0 | $0 |
| 2013 | $1,123 | $16,180 | $0 | $0 |
Agents Affiliated with this Home
-
Chris Christian

Seller's Agent in 2020
Chris Christian
RealtySouth
(256) 458-2708
203 Total Sales
-
Dawn Jenkins

Seller Co-Listing Agent in 2020
Dawn Jenkins
eXp Realty, LLC Central
(205) 427-8962
181 Total Sales
-
M
Buyer's Agent in 2020
MLS Non-member Company
Birmingham Non-Member Office
-
Peggy Palmer

Seller's Agent in 2017
Peggy Palmer
RealtySouth
(205) 835-6692
42 Total Sales
-
Todd Conn

Buyer's Agent in 2017
Todd Conn
EXIT Realty Sweet HOMElife
(205) 737-3553
30 Total Sales
Map
Source: Greater Alabama MLS
MLS Number: 869294
APN: 13-00-24-2-001-001.034
- 635 16th Terrace NW
- 916 Woodbrook Rd
- 908 18th Ave NW
- 1722 6th Place Cir NW
- 1735 6th St NW
- 1642 6th St NW
- 1817 5th Way NW
- 1649 6th St NW
- 649 15th Ct NW
- 1618 6th Place NW
- 1620 5th Way NW
- 1629 5th Way NW
- 2108 7th St NW
- 840 Ridgefield Rd
- 527 Tupelo Way Unit 8
- 1420 7th St NW
- 2016 9th Place NW
- 909 August Dr
- 616 15th Ave NW
- 448 17th Terrace NW
