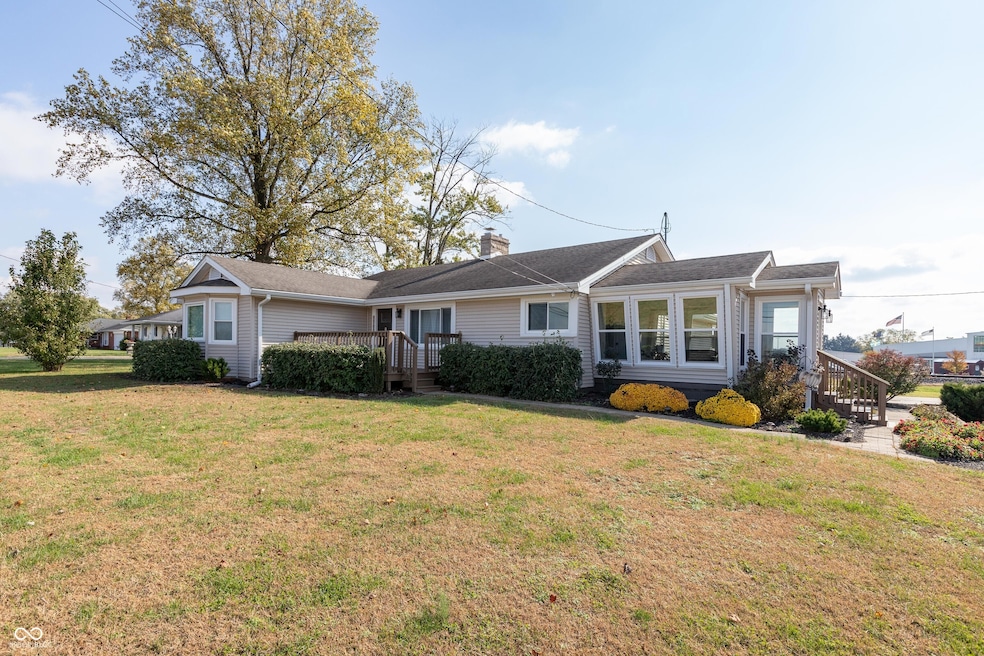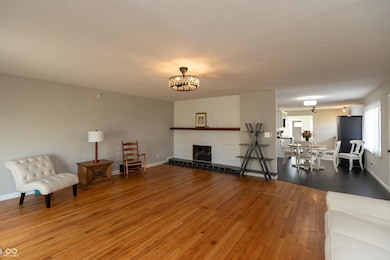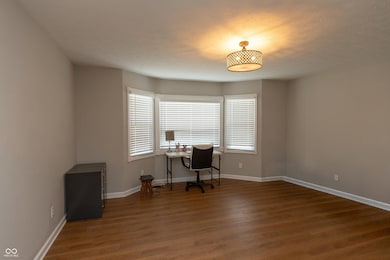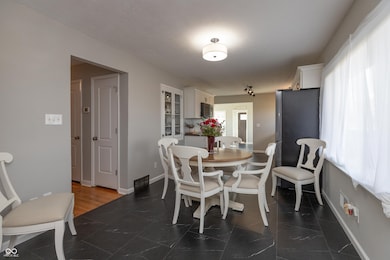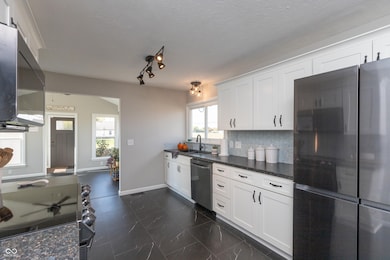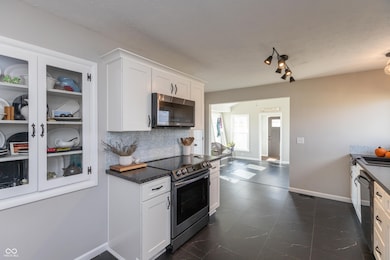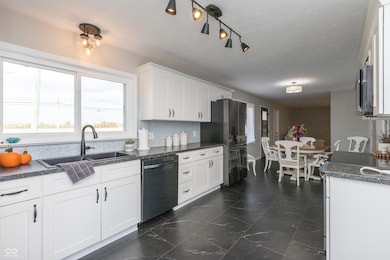1711 W 2nd St Seymour, IN 47274
Estimated payment $1,896/month
Highlights
- Very Popular Property
- Ranch Style House
- No HOA
- 0.5 Acre Lot
- Wood Flooring
- Neighborhood Views
About This Home
Look at the great space in this recently-updated 4 BR, 2-full bath/2-half bath home offering more than 3,500 sq ft of living area on a 1/2-ACRE lot near Seymour High School; spacious living room featuring oak hardwood floors and brick fireplace with NEW liner in 2024; applianced kitchen updated in 2023 comes complete with lots of cabinets and breakfast area; all bedrooms have oak hardwood floors; partially-finished BASEMENT features a HUGE family/game room with built-in bookshelves and connection for woodstove plus additional storage space; gas heat plus central air conditioning; newer vinyl double-pane windows; water softener NEW in 2024; interior painted in 2024; oak hardwood floors refinished in 2024; most light fixtures NEW in 2023; gutters, downspouts, soffits, exterior doors and locks NEW in 2023; sliding glass door leading to side porch NEW in 2022; newer 2-car detached garage with work area and 1/2 bath; heated and cooled sun porch off kitchen; 10x15 front deck; side porch and concrete rear patios; Emerson Elementary School district.
Home Details
Home Type
- Single Family
Est. Annual Taxes
- $2,190
Year Built
- Built in 1953 | Remodeled
Lot Details
- 0.5 Acre Lot
- Landscaped with Trees
Parking
- 2 Car Detached Garage
Home Design
- Ranch Style House
- Block Foundation
- Vinyl Siding
Interior Spaces
- Woodwork
- Paddle Fans
- Living Room with Fireplace
- Combination Kitchen and Dining Room
- Neighborhood Views
- Basement
- Laundry in Basement
- Attic Access Panel
- Fire and Smoke Detector
- Washer and Dryer Hookup
Kitchen
- Breakfast Area or Nook
- Eat-In Kitchen
- Electric Oven
- Microwave
- Dishwasher
- Disposal
Flooring
- Wood
- Carpet
- Ceramic Tile
Bedrooms and Bathrooms
- 4 Bedrooms
- Walk-In Closet
Location
- City Lot
Schools
- Emerson Elementary School
- Seymour Middle School
- Seymour Senior High School
Utilities
- Forced Air Heating and Cooling System
- Electric Water Heater
Community Details
- No Home Owners Association
Listing and Financial Details
- Assessor Parcel Number 366524103016000009
Map
Home Values in the Area
Average Home Value in this Area
Tax History
| Year | Tax Paid | Tax Assessment Tax Assessment Total Assessment is a certain percentage of the fair market value that is determined by local assessors to be the total taxable value of land and additions on the property. | Land | Improvement |
|---|---|---|---|---|
| 2024 | $2,189 | $218,900 | $43,400 | $175,500 |
| 2023 | $2,355 | $228,900 | $43,400 | $185,500 |
| 2022 | $2,121 | $212,100 | $43,400 | $168,700 |
| 2021 | $1,781 | $188,200 | $43,400 | $144,800 |
| 2020 | $1,585 | $176,900 | $43,400 | $133,500 |
| 2019 | $1,583 | $177,300 | $43,400 | $133,900 |
| 2018 | $1,406 | $164,500 | $43,400 | $121,100 |
| 2017 | $1,641 | $164,100 | $43,400 | $120,700 |
| 2016 | $1,229 | $157,400 | $43,400 | $114,000 |
| 2014 | $1,281 | $173,800 | $50,900 | $122,900 |
| 2013 | $1,281 | $181,400 | $50,800 | $130,600 |
Property History
| Date | Event | Price | List to Sale | Price per Sq Ft | Prior Sale |
|---|---|---|---|---|---|
| 11/15/2025 11/15/25 | For Sale | $325,000 | +104.4% | $91 / Sq Ft | |
| 11/16/2016 11/16/16 | Sold | $159,000 | -0.6% | $50 / Sq Ft | View Prior Sale |
| 09/02/2016 09/02/16 | Pending | -- | -- | -- | |
| 08/23/2016 08/23/16 | For Sale | $159,900 | 0.0% | $50 / Sq Ft | |
| 06/14/2016 06/14/16 | Pending | -- | -- | -- | |
| 05/16/2016 05/16/16 | For Sale | $159,900 | -- | $50 / Sq Ft |
Purchase History
| Date | Type | Sale Price | Title Company |
|---|---|---|---|
| Interfamily Deed Transfer | -- | None Available | |
| Warranty Deed | -- | Hamilton National Title | |
| Warranty Deed | $15,955 | -- | |
| Sheriffs Deed | $58,931 | -- | |
| Sheriffs Deed | -- | -- | |
| Warranty Deed | $85,000 | -- | |
| Quit Claim Deed | -- | -- |
Mortgage History
| Date | Status | Loan Amount | Loan Type |
|---|---|---|---|
| Open | $153,000 | New Conventional | |
| Closed | $154,230 | New Conventional | |
| Previous Owner | $88,931 | Stand Alone First |
Source: MIBOR Broker Listing Cooperative®
MLS Number: 22071490
APN: 36-65-24-103-016.000-009
- 1449 W 2nd St
- 443 Western Pkwy
- 461 Western Pkwy
- 1725 W 2nd St
- 1519 New Ford Rd
- 492 Manor Dr
- 1448 Robin Hood Dr
- 1452 Stadium Dr
- 265 Bryant Blvd
- 1720 Bell Ford Dr E
- 1051 W 6th St
- 601 Vehslage Rd
- 900 W Block Laurel (27 28) St
- 900 W Block Laurel (25 & 26) St
- 914 W 5th St
- 1675 Devonshire Dr
- 800 W Block Laurel (15 & 16) St
- 418 Carter Blvd
- 727 W 2nd St
- 800 W 2nd St
- 1021 Stoneridge Dr
- 20 Red Oak Way
- 710 English Ave
- 5123 Oak Ridge Place
- 5670 Honey Locust Dr
- 782 Clifty Dr
- 2000 Charwood Dr
- 7042 Pinnacle Dr
- 3440 Riverstone Way
- 3770 Blue Ct
- 725 2nd St
- 133 Salzburg Blvd
- 200 E Jackson St
- 3393 N Country Brook St
- 4745 Pine Ridge Dr
- 275 N Marr Rd
- 420 Wint Ln
- 1001 Stonegate Dr
- 850 7th St
- 818 7th St Unit A
