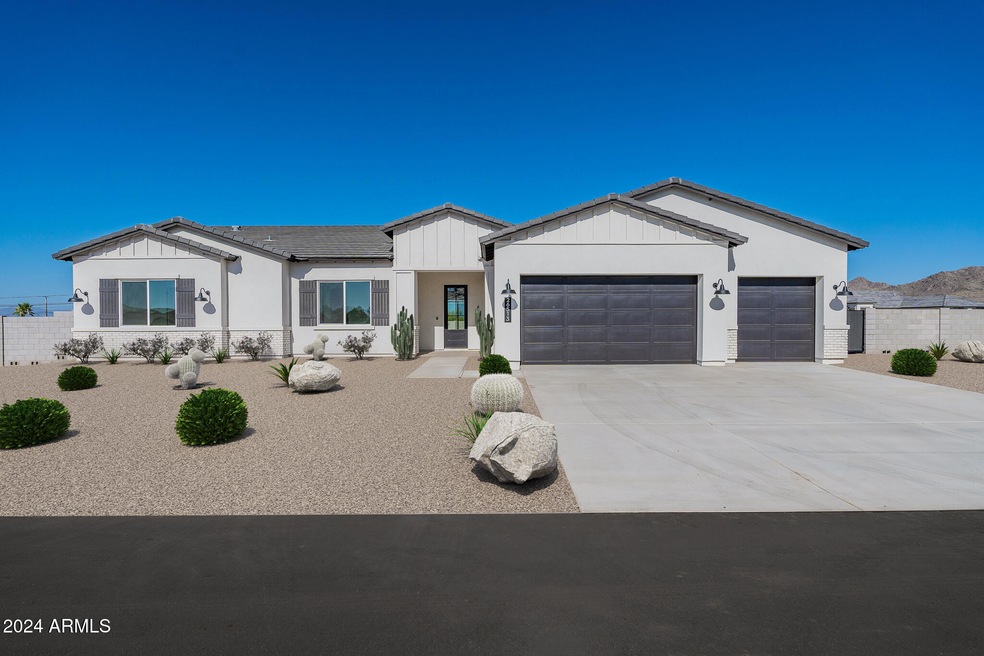
1711 W Caramel Ct Queen Creek, AZ 85144
San Tan Mountain NeighborhoodHighlights
- Horses Allowed On Property
- No HOA
- Dual Vanity Sinks in Primary Bathroom
- Mountain View
- Double Pane Windows
- No Interior Steps
About This Home
As of April 2025BRAND NEW Construction w/ Custom-Quality Upgrades! This beautiful Modern Farmhouse is located on 1.25 ACRES of Horse Property. Gourmet Kitchen w/ WOLF Appliances, high-end Cabinets w/ 42'' uppers, White Quartz Countertops, 36'' WOLF Gas Cooktop & Range, Built-in Stainless-Steel Drawer Microwave & Wood Plank Tile Floors. Stunning Master Bathroom w/ Freestanding Soaking Tub, BEACH ENTRY Shower & Double Vanities. Exceptional Energy Efficient - boasting Spray Foam Insulation, Premium Trane AC units & High-end Windows. Superior Construction & Craftmanship includes Premium Roofing System, Premium Synthetic Stucco & much more! Estimated completion date in May/June 2025.
Last Agent to Sell the Property
Realty ONE Group License #SA699215000 Listed on: 12/17/2024
Home Details
Home Type
- Single Family
Est. Annual Taxes
- $1,500
Year Built
- Built in 2025 | Under Construction
Parking
- 3 Car Garage
- Garage Door Opener
Home Design
- Home to be built
- Wood Frame Construction
- Spray Foam Insulation
- Tile Roof
Interior Spaces
- 2,766 Sq Ft Home
- 1-Story Property
- Ceiling Fan
- Double Pane Windows
- Low Emissivity Windows
- Mountain Views
- Washer and Dryer Hookup
Kitchen
- Gas Cooktop
- Built-In Microwave
- Kitchen Island
Flooring
- Carpet
- Tile
Bedrooms and Bathrooms
- 4 Bedrooms
- Primary Bathroom is a Full Bathroom
- 3 Bathrooms
- Dual Vanity Sinks in Primary Bathroom
- Bathtub With Separate Shower Stall
Schools
- San Tan Foothills High School
Utilities
- Central Air
- Heating Available
- Water Softener
- Septic Tank
Additional Features
- No Interior Steps
- 1.25 Acre Lot
- Horses Allowed On Property
Listing and Financial Details
- Tax Lot 1
- Assessor Parcel Number 509-02-999-A
Community Details
Overview
- No Home Owners Association
- Association fees include no fees
- Built by NEXSTAR HOMES LLC
- 1.25 Acre Lot No Hoa Subdivision
Amenities
- No Laundry Facilities
Similar Homes in the area
Home Values in the Area
Average Home Value in this Area
Property History
| Date | Event | Price | Change | Sq Ft Price |
|---|---|---|---|---|
| 04/25/2025 04/25/25 | Sold | $690,750 | -3.4% | $250 / Sq Ft |
| 02/06/2025 02/06/25 | Pending | -- | -- | -- |
| 12/17/2024 12/17/24 | For Sale | $715,000 | -- | $258 / Sq Ft |
Tax History Compared to Growth
Agents Affiliated with this Home
-
C
Seller's Agent in 2025
Crew Smith
Realty One Group
-
D
Seller Co-Listing Agent in 2025
Dallin Simonton
Realty One Group
Map
Source: Arizona Regional Multiple Listing Service (ARMLS)
MLS Number: 6795194
- 1800 W Caramel Ct
- 1803 W Brooke Ln
- 1785 W Brooke Ln
- 1907 W Brooke Ln
- 1973 W Brooke Ln
- 1814 W Brooke Ln
- 0 W Marita St Unit D
- 1297 W Lucky Ln
- 1319 W Magma Rd
- 2077 W Maria Ct
- 1928 W Big Sky Ln
- 0000 N Sandridge --
- 2113 W Butte Creek Blvd
- 1601 Arrowhead Ln
- 2071 W Butte Creek Blvd
- 1146 W Town Ln
- 0 W Town Ln Unit 4 6779815
- O W Town Ln Unit G
- 26623 N El Pedregal Cir Unit 3
- 26599 N El Pedregal Cir Unit 4





