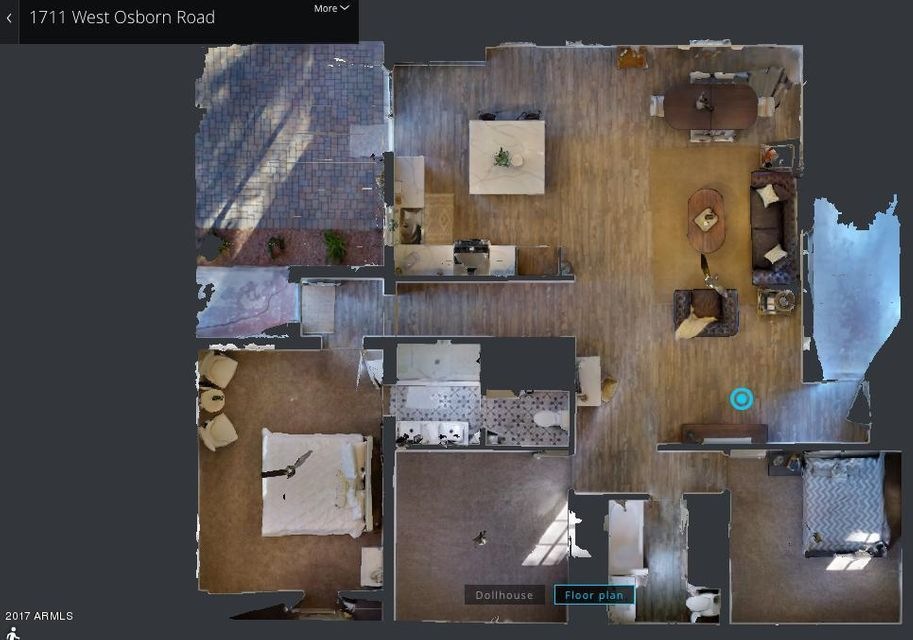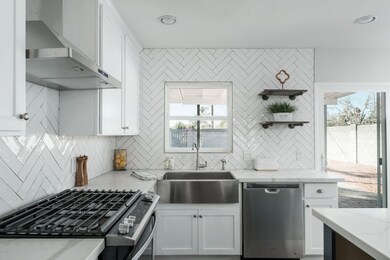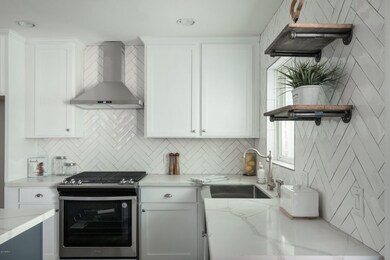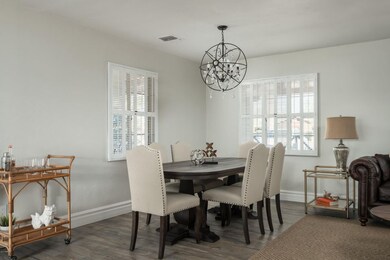
1711 W Osborn Rd Phoenix, AZ 85015
Encanto NeighborhoodHighlights
- The property is located in a historic district
- Property is near public transit
- No HOA
- Phoenix Coding Academy Rated A
- Granite Countertops
- Dual Vanity Sinks in Primary Bathroom
About This Home
As of March 2018WOW * Check out the 3D tour!* North Encanto District red brick charmer! Open floor plan has a modern farmhouse feel with historic charm. The gourmet island kitchen is complete with stainless farmhouse sink, calcutta quartz countertops, pipe shelves, and slide in gas range
Large split master bedroom with custom shiplap shower, furniture vanity, cement tile and barn wood.
Walk through the sliding door onto a huge covered patio with pavers. This yard is ready for a pool or anything you could imagine! Brand new custom paver driveway with turnaround- plenty of parking with easy access.
To top it off this LOCATION could not be better! Walk to Phoenix College, light rail, best downtown Phoenix eateries and entertainment, easy freeway access. This one of a kind designer home will not last!
Last Agent to Sell the Property
eXp Realty License #SA657593000 Listed on: 02/18/2017

Home Details
Home Type
- Single Family
Est. Annual Taxes
- $1,343
Year Built
- Built in 1945
Lot Details
- 7,457 Sq Ft Lot
- Desert faces the front and back of the property
- Block Wall Fence
- Front and Back Yard Sprinklers
Home Design
- Brick Exterior Construction
- Composition Roof
Interior Spaces
- 1,809 Sq Ft Home
- 1-Story Property
- Ceiling Fan
- Washer and Dryer Hookup
Kitchen
- Built-In Microwave
- Dishwasher
- Kitchen Island
- Granite Countertops
Flooring
- Carpet
- Tile
Bedrooms and Bathrooms
- 3 Bedrooms
- Remodeled Bathroom
- 2 Bathrooms
- Dual Vanity Sinks in Primary Bathroom
Parking
- 3 Open Parking Spaces
- 1 Carport Space
Location
- Property is near public transit
- The property is located in a historic district
Schools
- Encanto Elementary School
- Osborn Middle School
- Central High School
Utilities
- Refrigerated Cooling System
- Heating System Uses Natural Gas
Community Details
- No Home Owners Association
- Truman Terrace Plat 2 Subdivision
Listing and Financial Details
- Legal Lot and Block 3 / 6
- Assessor Parcel Number 110-26-003
Ownership History
Purchase Details
Purchase Details
Purchase Details
Home Financials for this Owner
Home Financials are based on the most recent Mortgage that was taken out on this home.Purchase Details
Purchase Details
Home Financials for this Owner
Home Financials are based on the most recent Mortgage that was taken out on this home.Purchase Details
Home Financials for this Owner
Home Financials are based on the most recent Mortgage that was taken out on this home.Purchase Details
Home Financials for this Owner
Home Financials are based on the most recent Mortgage that was taken out on this home.Purchase Details
Home Financials for this Owner
Home Financials are based on the most recent Mortgage that was taken out on this home.Purchase Details
Home Financials for this Owner
Home Financials are based on the most recent Mortgage that was taken out on this home.Purchase Details
Home Financials for this Owner
Home Financials are based on the most recent Mortgage that was taken out on this home.Purchase Details
Purchase Details
Home Financials for this Owner
Home Financials are based on the most recent Mortgage that was taken out on this home.Purchase Details
Home Financials for this Owner
Home Financials are based on the most recent Mortgage that was taken out on this home.Similar Homes in Phoenix, AZ
Home Values in the Area
Average Home Value in this Area
Purchase History
| Date | Type | Sale Price | Title Company |
|---|---|---|---|
| Quit Claim Deed | -- | Azparalegal4hire Llc | |
| Quit Claim Deed | -- | Azparalegal4hire Llc | |
| Interfamily Deed Transfer | -- | Empire Title Agency | |
| Interfamily Deed Transfer | -- | None Available | |
| Deed | -- | Fidelity National Title Agen | |
| Warranty Deed | $345,000 | Fidelity National Title Agen | |
| Interfamily Deed Transfer | -- | Fidelity National Title Agen | |
| Warranty Deed | $315,000 | Pioneer Title Agency Inc | |
| Warranty Deed | $172,000 | Pioneer Title Agency Inc | |
| Interfamily Deed Transfer | -- | Pioneer Title Agency Inc | |
| Interfamily Deed Transfer | -- | Stewart Title Company | |
| Interfamily Deed Transfer | -- | None Available | |
| Warranty Deed | $200,000 | Equity Title Agency Inc | |
| Warranty Deed | $117,000 | Old Republic Title Agency |
Mortgage History
| Date | Status | Loan Amount | Loan Type |
|---|---|---|---|
| Previous Owner | $330,000 | New Conventional | |
| Previous Owner | $241,500 | Adjustable Rate Mortgage/ARM | |
| Previous Owner | $299,250 | New Conventional | |
| Previous Owner | $183,545 | Purchase Money Mortgage | |
| Previous Owner | $175,955 | FHA | |
| Previous Owner | $199,371 | FHA | |
| Previous Owner | $196,425 | New Conventional | |
| Previous Owner | $133,700 | Unknown | |
| Previous Owner | $116,820 | FHA |
Property History
| Date | Event | Price | Change | Sq Ft Price |
|---|---|---|---|---|
| 03/29/2018 03/29/18 | Sold | $345,000 | -1.4% | $191 / Sq Ft |
| 03/23/2018 03/23/18 | For Sale | $349,900 | 0.0% | $193 / Sq Ft |
| 03/23/2018 03/23/18 | Price Changed | $349,900 | 0.0% | $193 / Sq Ft |
| 02/06/2018 02/06/18 | For Sale | $349,900 | +11.1% | $193 / Sq Ft |
| 04/13/2017 04/13/17 | Sold | $315,000 | -4.3% | $174 / Sq Ft |
| 03/06/2017 03/06/17 | Pending | -- | -- | -- |
| 02/17/2017 02/17/17 | For Sale | $329,000 | 0.0% | $182 / Sq Ft |
| 09/19/2015 09/19/15 | Rented | $1,200 | 0.0% | -- |
| 09/15/2015 09/15/15 | For Rent | $1,200 | -- | -- |
Tax History Compared to Growth
Tax History
| Year | Tax Paid | Tax Assessment Tax Assessment Total Assessment is a certain percentage of the fair market value that is determined by local assessors to be the total taxable value of land and additions on the property. | Land | Improvement |
|---|---|---|---|---|
| 2025 | $1,721 | $13,717 | -- | -- |
| 2024 | $1,663 | $13,064 | -- | -- |
| 2023 | $1,663 | $38,710 | $7,740 | $30,970 |
| 2022 | $1,654 | $26,820 | $5,360 | $21,460 |
| 2021 | $1,682 | $26,800 | $5,360 | $21,440 |
| 2020 | $1,639 | $27,350 | $5,470 | $21,880 |
| 2019 | $1,568 | $23,130 | $4,620 | $18,510 |
| 2018 | $1,516 | $22,250 | $4,450 | $17,800 |
| 2017 | $1,215 | $18,770 | $3,750 | $15,020 |
| 2016 | $1,343 | $16,830 | $3,360 | $13,470 |
| 2015 | $1,248 | $7,050 | $1,410 | $5,640 |
Agents Affiliated with this Home
-

Seller's Agent in 2018
Mario Micheli
My Home Group
(480) 440-0077
7 Total Sales
-

Buyer's Agent in 2018
Dana Firth
Keller Williams Integrity First
(480) 710-4611
133 Total Sales
-

Seller's Agent in 2017
Rachel Hugenschmidt
eXp Realty
(602) 909-3029
1 in this area
31 Total Sales
-
K
Seller's Agent in 2015
Kelsey Pasquel
Scottsdale Classic Real Estate
(480) 734-3547
44 Total Sales
-
M
Seller Co-Listing Agent in 2015
Margo Young
Scottsdale Classic Real Estate
(480) 734-3547
35 Total Sales
Map
Source: Arizona Regional Multiple Listing Service (ARMLS)
MLS Number: 5563433
APN: 110-26-003
- 3413 N 16th Dr
- 1611 W Osborn Rd
- 1605 W Osborn Rd
- 1621 W Mulberry Dr
- 1538 W Osborn Rd
- 1716 W Weldon Ave
- 1701 W Clarendon Ave
- 1613 W Flower Cir N
- 1513 W Mitchell Dr
- 1507 W Whitton Ave
- 1639 W Indianola Ave
- 3602 N 15th Ave
- 3630 N 15th Ave
- 1736 W Indianola Ave
- 1721 W Earll Dr
- 3641 N 15th Ave
- 1322 W Flower St
- 2969 N 19th Ave Unit 40
- 2015 W Weldon Ave
- 2938 N 18th Ave





