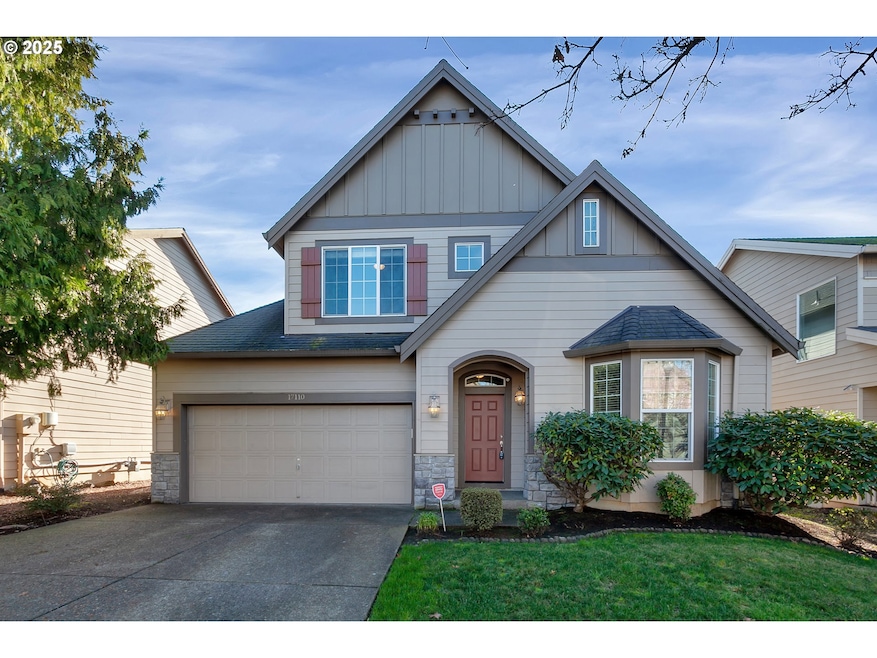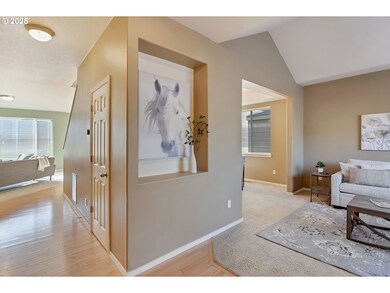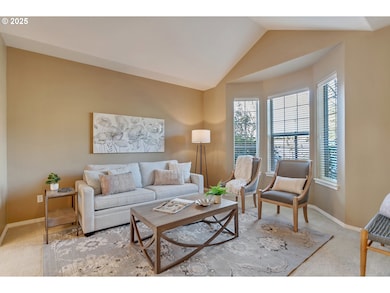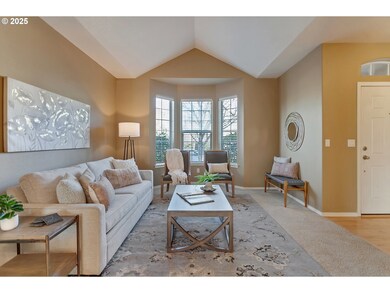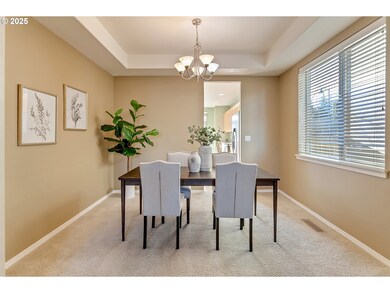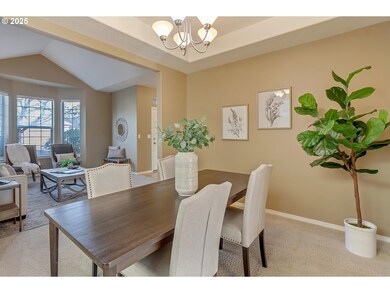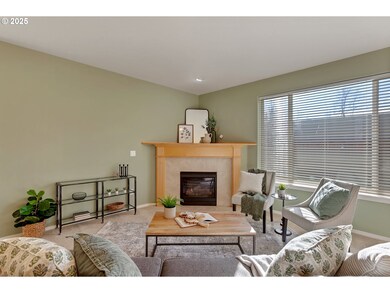Welcome to this wonderful 4-bedroom home in Sherwood, Oregon. Tucked in the desirable Heron Ridge Estates neighborhood, adjacent to the peaceful Tualatain National Wildlife Refuge - close to shopping, restaurants, parks and more. A home that offers a blend of comfort and elegance with tall ceilings, bay window, hardwood floors, warm neutral wall colors, and a spacious family room complete with a cozy gas fireplace. The formal living and dining rooms also provide the ideal setting for entertaining or everyday living.The large kitchen features an oversized Island with eat-bar, and gorgeous slab countertops. You'll find an abundance of cabinet space, and large pantry. The kitchen offers stainless steel appliances, a breakfast nook with a slider to the backyard, and a built-in desk area, perfect for working from home or managing your household. On the main you'll also find a bedroom, additional storage and access to the 2 car garage, complete with overhead storage and a Tesla charging connection.Retreat to the generous primary suite, which boasts a large room with French doors, double sinks, gorgeous slab counters, a walk-in closet with built-ins, and a soaking tub for ultimate relaxation. On the upper you'll also find a roomy loft, offering flex space for a sitting area or work hub.The fenced yard is ideal for outdoor gatherings or enjoying some privacy, and the sprinkler system makes lawn care a breeze. The home also offers A/C and comes fully applianced!

