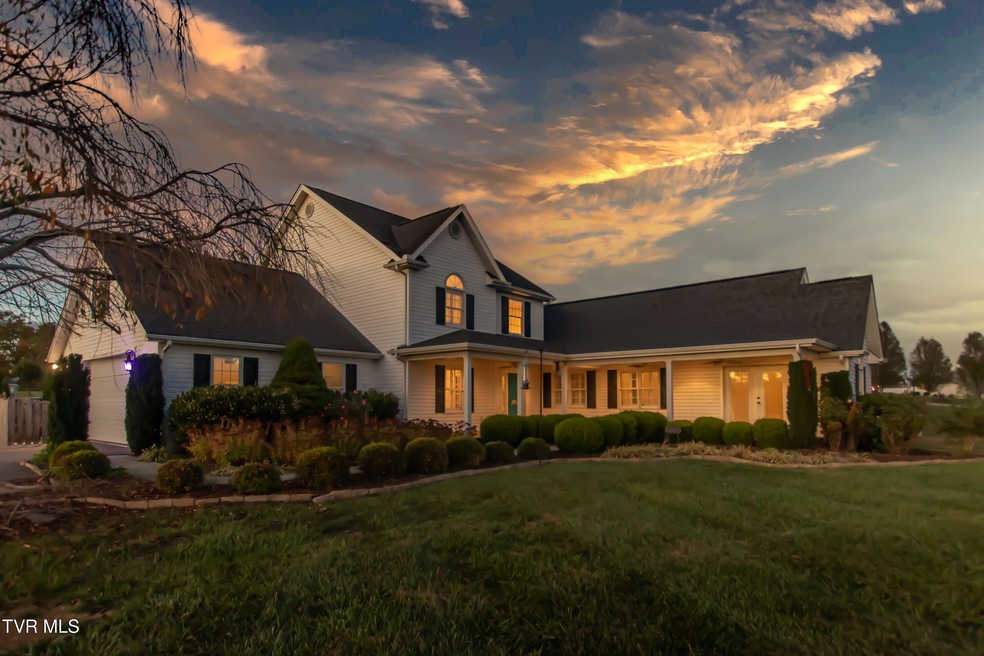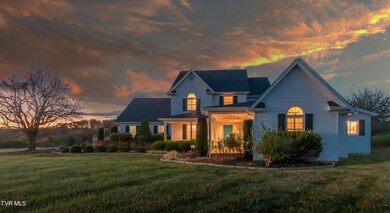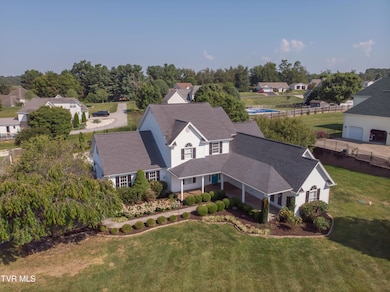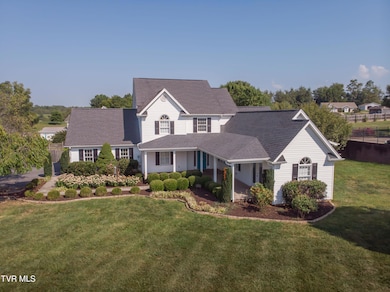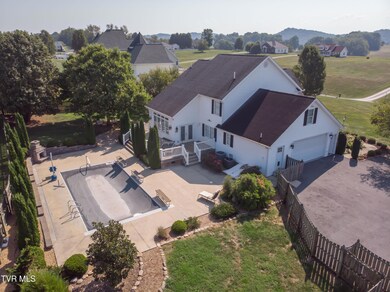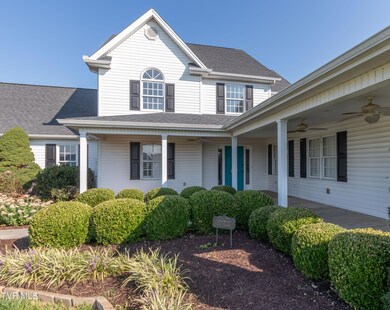
17111 County Cork Ln Bristol, VA 24202
Highlights
- Heated In Ground Pool
- Open Floorplan
- Deck
- High Point Elementary School Rated A-
- Mountain View
- Outdoor Fireplace
About This Home
As of January 2025NEW REDUCED PRICE! With PICTURESQUE MOUNTAIN VIEWS and over 3800 finished sq. feet of living area, this spacious 4 BEDROOM/3.5 BATH home is in a superb location. The interior features a custom eat-in kitchen with SS appliances, NEW garbage disposal, granite counter-tops, tile backsplash and glass front cabinets. There's a main level primary bedroom ensuite with an updated bath featuring a tiled shower, soaking tub, double vanity sinks and a huge walk-in closet. Adjoining the bedroom is also a separate sitting room with a sliding door for privacy. The focal point of this home is the floor to ceiling gas log fireplace in the GR, which showcases the high ceilings, recessed lighting and the beautiful HW floors. The main level also includes a 2nd bedroom, a handicap accessible full bath, laundry room, home office area, half bath, and formal dining room with superb natural lighting. Step upstairs to two additional bedrooms, a 3rd full bath and an ''other'' room that could be used as a playroom or bonus room. The outside living area is inviting and features a heated, salt-water in-ground pool surrounded by a wooden privacy fence. Sit back and relax on the back deck overlooking the pool or sip your favorite beverage beside the outdoor fireplace. The picturesque setting of this home can't be overstated, and is worth experiencing in person. Schedule a private showing today to preview this property! Enjoy the complimentary virtual staging in some rooms. Aerial photos may include properties not for sale with this home.
Last Agent to Sell the Property
Prestige Homes of the Tri Cities, Inc. License #0225184556 VA and 316140 TN
Home Details
Home Type
- Single Family
Est. Annual Taxes
- $2,051
Year Built
- Built in 2001
Lot Details
- 0.79 Acre Lot
- Back Yard Fenced
- Landscaped
- Level Lot
- Property is in good condition
- Property is zoned R-2
Parking
- 2 Car Garage
- Garage Door Opener
- Driveway
Home Design
- Farmhouse Style Home
- Block Foundation
- Shingle Roof
- Vinyl Siding
Interior Spaces
- 3,833 Sq Ft Home
- 2-Story Property
- Open Floorplan
- Gas Log Fireplace
- Brick Fireplace
- Insulated Windows
- Entrance Foyer
- Great Room with Fireplace
- Dining Room
- Mountain Views
Kitchen
- Eat-In Kitchen
- Electric Range
- Microwave
- Dishwasher
- Disposal
Flooring
- Wood
- Carpet
- Tile
Bedrooms and Bathrooms
- 4 Bedrooms
- Primary Bedroom on Main
- Walk-In Closet
- Soaking Tub
Laundry
- Laundry Room
- Dryer
- Washer
Basement
- Exterior Basement Entry
- Crawl Space
Home Security
- Home Security System
- Fire and Smoke Detector
Outdoor Features
- Heated In Ground Pool
- Deck
- Covered patio or porch
- Outdoor Fireplace
- Shed
Schools
- High Point Elementary School
- Wallace Middle School
- John S. Battle High School
Utilities
- Central Air
- Heat Pump System
- Septic Tank
Community Details
- No Home Owners Association
- Braeland Meadow Subdivision
Listing and Financial Details
- Assessor Parcel Number 143 10 35
Ownership History
Purchase Details
Home Financials for this Owner
Home Financials are based on the most recent Mortgage that was taken out on this home.Purchase Details
Purchase Details
Purchase Details
Purchase Details
Home Financials for this Owner
Home Financials are based on the most recent Mortgage that was taken out on this home.Purchase Details
Map
Similar Homes in Bristol, VA
Home Values in the Area
Average Home Value in this Area
Purchase History
| Date | Type | Sale Price | Title Company |
|---|---|---|---|
| Deed | $550,000 | None Listed On Document | |
| Gift Deed | -- | None Listed On Document | |
| Quit Claim Deed | -- | None Listed On Document | |
| Quit Claim Deed | -- | -- | |
| Deed | $599,000 | Williams Law Office | |
| Warranty Deed | $220,000 | Attorney |
Mortgage History
| Date | Status | Loan Amount | Loan Type |
|---|---|---|---|
| Open | $495,000 | New Conventional | |
| Previous Owner | $89,000 | New Conventional |
Property History
| Date | Event | Price | Change | Sq Ft Price |
|---|---|---|---|---|
| 01/17/2025 01/17/25 | Sold | $550,000 | -3.3% | $143 / Sq Ft |
| 12/11/2024 12/11/24 | Pending | -- | -- | -- |
| 12/09/2024 12/09/24 | For Sale | $569,000 | 0.0% | $148 / Sq Ft |
| 12/05/2024 12/05/24 | Pending | -- | -- | -- |
| 12/03/2024 12/03/24 | Price Changed | $569,000 | -5.2% | $148 / Sq Ft |
| 10/25/2024 10/25/24 | Price Changed | $599,900 | -5.5% | $157 / Sq Ft |
| 10/21/2024 10/21/24 | For Sale | $635,000 | 0.0% | $166 / Sq Ft |
| 10/07/2024 10/07/24 | Pending | -- | -- | -- |
| 09/20/2024 09/20/24 | Price Changed | $635,000 | -5.2% | $166 / Sq Ft |
| 08/31/2024 08/31/24 | For Sale | $669,900 | +11.8% | $175 / Sq Ft |
| 05/13/2022 05/13/22 | Sold | $599,000 | 0.0% | $156 / Sq Ft |
| 05/13/2022 05/13/22 | Off Market | $599,000 | -- | -- |
| 03/04/2022 03/04/22 | Pending | -- | -- | -- |
| 02/15/2022 02/15/22 | For Sale | $599,000 | -- | $156 / Sq Ft |
Tax History
| Year | Tax Paid | Tax Assessment Tax Assessment Total Assessment is a certain percentage of the fair market value that is determined by local assessors to be the total taxable value of land and additions on the property. | Land | Improvement |
|---|---|---|---|---|
| 2024 | $2,051 | $341,900 | $45,000 | $296,900 |
| 2023 | $2,051 | $341,900 | $45,000 | $296,900 |
| 2022 | $2,051 | $341,900 | $45,000 | $296,900 |
| 2021 | $2,051 | $341,900 | $45,000 | $296,900 |
| 2019 | $2,026 | $321,600 | $45,000 | $276,600 |
| 2018 | $2,026 | $321,600 | $45,000 | $276,600 |
| 2017 | $2,026 | $321,600 | $45,000 | $276,600 |
| 2016 | $1,707 | $296,000 | $45,000 | $251,000 |
| 2015 | $1,707 | $271,000 | $45,000 | $226,000 |
| 2014 | $1,707 | $271,000 | $45,000 | $226,000 |
Source: Tennessee/Virginia Regional MLS
MLS Number: 9970614
APN: 143 10 35
- 16618 Singing Wood Ln
- 16395 Ayres Ln
- 16016 Lee Hwy
- 15589 Lee Hwy
- 0 Astor Rd
- 15330 Central Ave
- 18254 Old Jonesboro Rd
- 17673 Mahogany Dr
- 16092 Orleans Dr
- 18150 Fortunes Way
- 18522 Old Jonesboro Rd
- Tbd Northwoods Trail
- 21440 Bohner Rd
- 15513 Windbreak Ln
- Lot 5 Homestead Way
- Lot 7 Homestead Way
- 18383 Ironwood Loop
- 15399 Leatherwood Rd
- 15399 Leatherwood Rd
- Lot 4 Homestead Way
