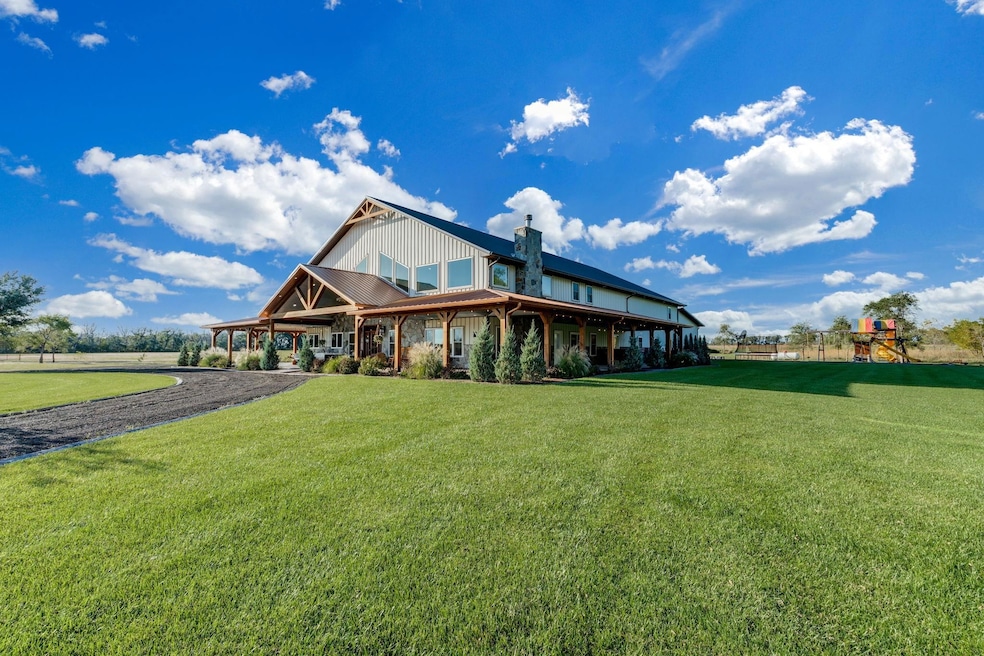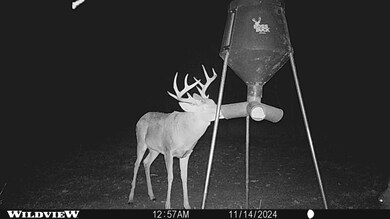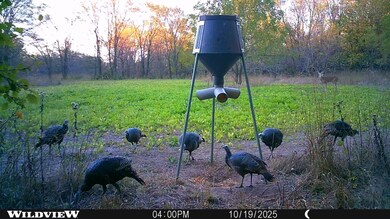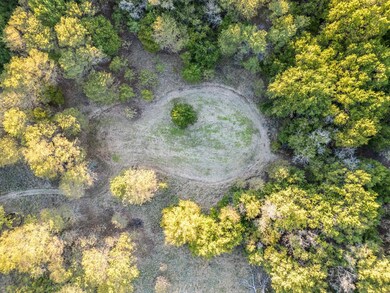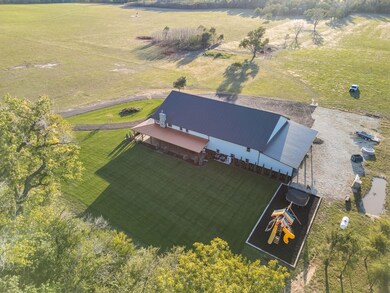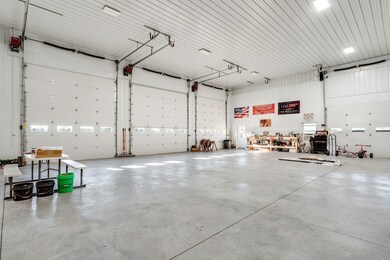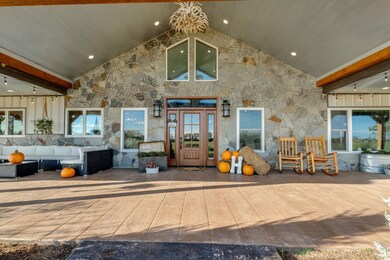
17111 S Centennial Rd Partridge, KS 67566
Estimated payment $8,510/month
Highlights
- Hot Property
- 30 Acre Lot
- Wood Flooring
- Spa
- Freestanding Bathtub
- Mud Room
About This Home
Your luxury Kansas hunting property is here. This property feels like you just pulled up to a cabin in the mountains with meticulously landscaped trees, irrigated flower beds, curbing and irrigated yard with sod. A massive wrap-around porch affords plentiful outdoor covered space to spend the evening in the hot tub, or relaxing on the patio watching for deer off the 10 acre wooded area. The garden is fully irrigated with UGS to grow the best veggies! The back side of the home has a lean-to for a side-by-side, trailers, and outdoor storage. Fenced pasture for horses or cattle! Step inside and you'll know you have picked the perfect place to enjoy your time in Kansas hunting whitetail deer, turkey or small game. Kick off your shoes and enjoy the feel of the engineered hardwood under your feet! All the cabinets are custom made hickory cabinets topped with granite and the island and stairs have live edge walnut. The kitchen features a coffee bar and walk-in pantry that doubles as a safe room. Master en suite on main level with a jaw-dropping walk-in shower, free standing tub and double vanity. The main level features a floor-to-ceiling fireplace with real stone. The upper level features a loft, remaining bedrooms and bathrooms. Spacious laundry and mud-room is a great transition between the home and shop with plenty of places to drop shoes and bags. This spray foam insulated shop features an office on the main level with lofted room above, a second full kitchen and 5th bathroom.
Home Details
Home Type
- Single Family
Est. Annual Taxes
- $9,298
Year Built
- Built in 2022
Lot Details
- 30 Acre Lot
- Irregular Lot
Parking
- 3 Car Detached Garage
Home Design
- Slab Foundation
- Metal Roof
- Vinyl Siding
Interior Spaces
- 4,500 Sq Ft Home
- 2-Story Property
- Wood Burning Fireplace
- Mud Room
- Living Room
Kitchen
- Eat-In Kitchen
- Walk-In Pantry
- Dishwasher
Flooring
- Wood
- Carpet
Bedrooms and Bathrooms
- 5 Bedrooms
- 4 Full Bathrooms
- Freestanding Bathtub
Laundry
- Laundry Room
- Laundry on main level
- Sink Near Laundry
Pool
- Spa
Schools
- Fairfield Elementary School
- Fairfield High School
Utilities
- Central Air
- Heat Pump System
- Propane
- Water Softener is Owned
- Septic Tank
Community Details
- No Home Owners Association
- None Listed On Tax Record Subdivision
Listing and Financial Details
- Assessor Parcel Number 2542000000001020
Map
Home Values in the Area
Average Home Value in this Area
Property History
| Date | Event | Price | List to Sale | Price per Sq Ft |
|---|---|---|---|---|
| 10/08/2025 10/08/25 | For Sale | $1,475,000 | -- | $328 / Sq Ft |
About the Listing Agent

Jessica has been a real estate agent for ten years. She lives rurally and is experienced with the nuances of selling rural properties and homes in small communities. She also has experience selling luxury homes and recreational properties. Jessica is the broker/owner of Reign Real Estate.
Jessica's Other Listings
Source: South Central Kansas MLS
MLS Number: 663064
- 00000 W Sun City Rd
- 16414 S Hodge Rd
- 120 S Elm St
- 00000 S Centennial Rd
- 000 W Castleton Rd
- 00000 W Parallel Rd
- 0000 S Dean Rd
- 126 N Collingwood St
- 124 S Collingwood St
- 202 S Collingwood St
- 122 S Maple St
- 0000 High Point Rd
- 00000 S Dean Rd
- 24405 W State Road 61
- 00000 W Parallel Rd
- 27008 Kansas 61
- 27008 W K61 Hwy
- 1310 E Arlington Rd
- 0000 S High Point Rd Unit Partridge KS 67566
- 4201 S Sterling Rd
