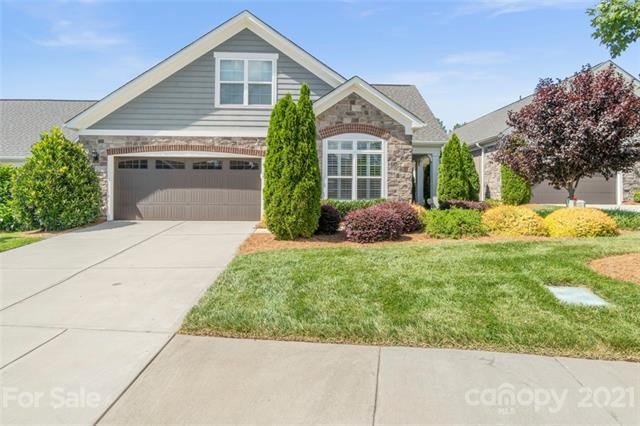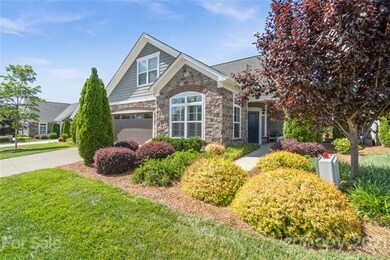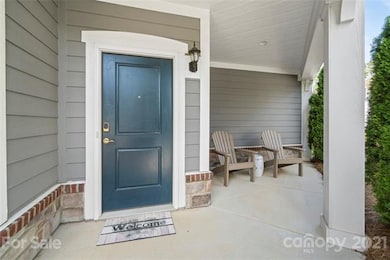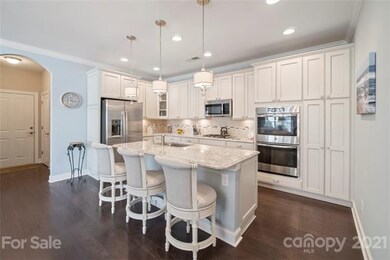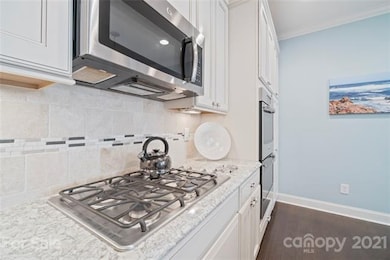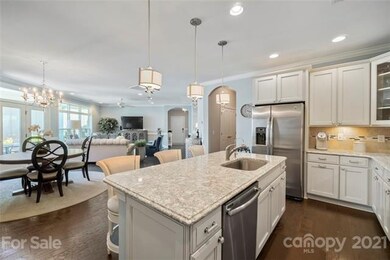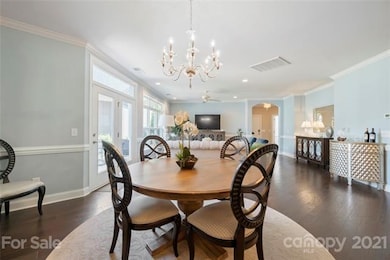
17112 Courtside Landing Dr Cornelius, NC 28031
Highlights
- Senior Community
- Community Lake
- Arts and Crafts Architecture
- Open Floorplan
- Clubhouse
- Engineered Wood Flooring
About This Home
As of August 2021LIKE NEW and essentially maintenance free living with all of the upgrades! Ideal open floorplan includes master suite on main with sitting room, walk in closet, and a sizable bathroom with Zero threshold shower and sun tunnel for extra light/efficiency. All bathrooms have gorgeous quartz countertops and tile showers! 2nd bedroom and full bath also on main in addition to a bonus room upstairs with yet another bedroom and full bath. Stunning chef's kitchen with quartz countertops, stainless steel appliances, gas range, double oven and soft close drawers. Multiple closets to provide ample storage throughout. Lovely fenced in patio! This 55+ community does not disappoint with such a carefree lifestyle. Enjoy the onsite amenities including a pool, club house, lake access for kayaking all in a convenient location with nearby parks.
Last Agent to Sell the Property
Southern Homes of the Carolinas, Inc License #280714 Listed on: 07/15/2021

Home Details
Home Type
- Single Family
Year Built
- Built in 2016
Lot Details
- Lawn
HOA Fees
- $308 Monthly HOA Fees
Parking
- Attached Garage
Home Design
- Arts and Crafts Architecture
- Slab Foundation
Interior Spaces
- Open Floorplan
- Tray Ceiling
- Kitchen Island
- Attic
Flooring
- Engineered Wood
- Tile
Bedrooms and Bathrooms
- Walk-In Closet
- 3 Full Bathrooms
Listing and Financial Details
- Assessor Parcel Number 001-063-29
Community Details
Overview
- Senior Community
- Csi Association, Phone Number (704) 892-1660
- Built by Epcon
- Community Lake
Amenities
- Clubhouse
Recreation
- Community Pool
Ownership History
Purchase Details
Home Financials for this Owner
Home Financials are based on the most recent Mortgage that was taken out on this home.Purchase Details
Home Financials for this Owner
Home Financials are based on the most recent Mortgage that was taken out on this home.Similar Homes in the area
Home Values in the Area
Average Home Value in this Area
Purchase History
| Date | Type | Sale Price | Title Company |
|---|---|---|---|
| Warranty Deed | $602,500 | Barristers Title Services | |
| Warranty Deed | $470,000 | Master Title Agency Llc |
Mortgage History
| Date | Status | Loan Amount | Loan Type |
|---|---|---|---|
| Open | $444,000 | New Conventional | |
| Previous Owner | $253,150 | No Value Available | |
| Previous Owner | $268,629 | New Conventional |
Property History
| Date | Event | Price | Change | Sq Ft Price |
|---|---|---|---|---|
| 07/15/2025 07/15/25 | Price Changed | $850,000 | -1.7% | $281 / Sq Ft |
| 06/05/2025 06/05/25 | For Sale | $865,000 | +43.6% | $286 / Sq Ft |
| 08/11/2021 08/11/21 | Sold | $602,500 | +3.0% | $200 / Sq Ft |
| 07/17/2021 07/17/21 | Pending | -- | -- | -- |
| 07/15/2021 07/15/21 | For Sale | $585,000 | -- | $194 / Sq Ft |
Tax History Compared to Growth
Tax History
| Year | Tax Paid | Tax Assessment Tax Assessment Total Assessment is a certain percentage of the fair market value that is determined by local assessors to be the total taxable value of land and additions on the property. | Land | Improvement |
|---|---|---|---|---|
| 2023 | $4,427 | $667,100 | $140,000 | $527,100 |
| 2022 | $4,262 | $497,400 | $145,000 | $352,400 |
| 2021 | $4,173 | $497,400 | $145,000 | $352,400 |
| 2020 | $4,212 | $497,400 | $145,000 | $352,400 |
| 2019 | $4,206 | $497,400 | $145,000 | $352,400 |
| 2018 | $4,280 | $274,500 | $90,000 | $184,500 |
| 2017 | $2,939 | $274,500 | $90,000 | $184,500 |
Agents Affiliated with this Home
-
Anita Sabates

Seller's Agent in 2025
Anita Sabates
Allen Tate Realtors
(704) 562-2515
96 Total Sales
-
Jolene Handysides

Seller's Agent in 2021
Jolene Handysides
Southern Homes of the Carolinas, Inc
(704) 649-7772
27 Total Sales
-
Krista Viglione
K
Buyer's Agent in 2021
Krista Viglione
Viglione Group LLC
(704) 607-2620
14 Total Sales
Map
Source: Canopy MLS (Canopy Realtor® Association)
MLS Number: CAR3761744
APN: 001-063-29
- 16116 Lakeside Loop Ln
- 18800 Nantz Rd
- 8925 Rosalyn Glen Rd Unit 106
- 19241 Lake Norman Cove Dr
- 18840 Silver Quay Dr Unit 12
- 18819 Cloverstone Cir Unit 28
- 9047 Rosalyn Glen Rd
- 18846 Cloverstone Cir
- 18631 Harborside Dr Unit 35
- 18641 Harborside Dr Unit 33
- 18845 Cloverstone Cir
- 18511 Harborside Dr Unit 4
- 9227 Island Overlook Ct
- 7845 Village Harbor Dr Unit 5V
- 18460 W Catawba Ave
- 8532 Westmoreland Lake Dr
- 7844 Village Harbor Dr
- 7822 Village Harbor Dr Unit 20
- 7836 Village Harbor Dr
- 8245 Viewpoint Ln
