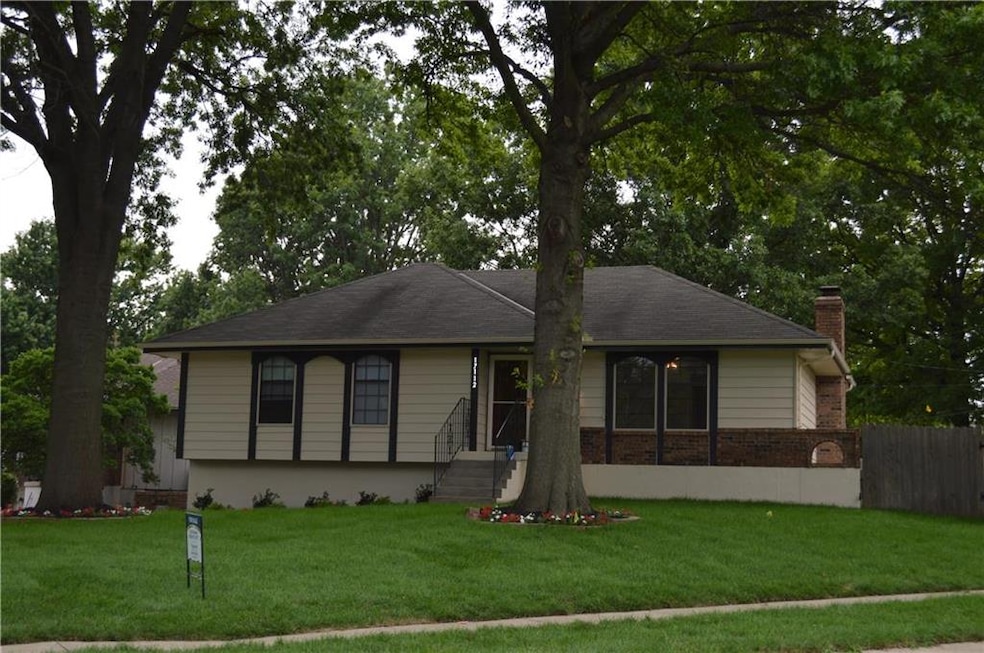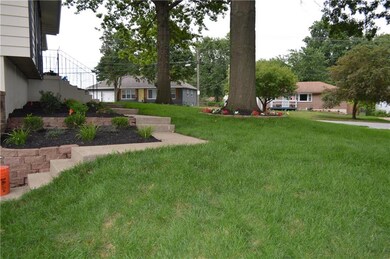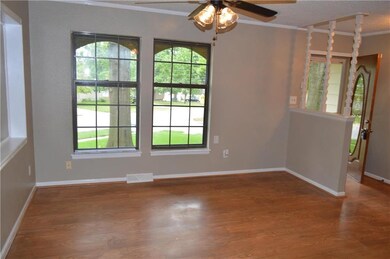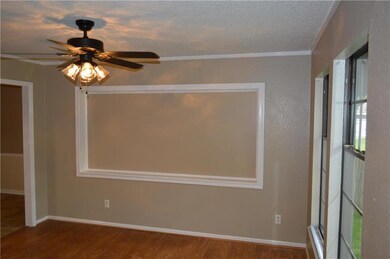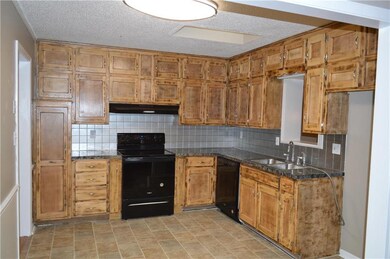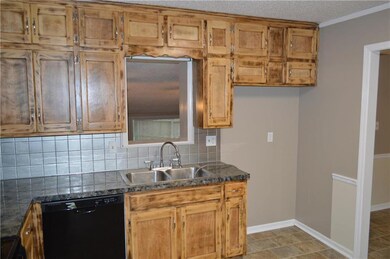
17112 E 7th Terrace Ct N Independence, MO 64056
Randall NeighborhoodHighlights
- Custom Closet System
- Vaulted Ceiling
- Wood Flooring
- Recreation Room
- Traditional Architecture
- Corner Lot
About This Home
As of November 2018Amazing curb appeal with new landscaping, sod, sprinkler system, garage doors, and paint. The Interior is just as beautiful with Three living area's, updated kitchen, all interior paint, brand new bath with tiled walls & new vanity. Hardwoods throughout the kitchen and living room along with vaulted ceilings and skylights. Additional living room on main level for growing families, finished basement with fireplace & 1/2 bath. Over-sized garage with painted floor and new opener's.
Last Agent to Sell the Property
ReeceNichols - Lees Summit License #1999054989 Listed on: 07/10/2018

Home Details
Home Type
- Single Family
Est. Annual Taxes
- $1,520
Year Built
- Built in 1977
Lot Details
- 10,019 Sq Ft Lot
- Privacy Fence
- Wood Fence
- Corner Lot
- Paved or Partially Paved Lot
- Level Lot
- Many Trees
Parking
- 2 Car Attached Garage
- Side Facing Garage
- Garage Door Opener
Home Design
- Traditional Architecture
- Composition Roof
- Wood Siding
Interior Spaces
- Wet Bar: Ceramic Tiles, All Carpet, Cathedral/Vaulted Ceiling, Hardwood
- Built-In Features: Ceramic Tiles, All Carpet, Cathedral/Vaulted Ceiling, Hardwood
- Vaulted Ceiling
- Ceiling Fan: Ceramic Tiles, All Carpet, Cathedral/Vaulted Ceiling, Hardwood
- Skylights
- Fireplace
- Shades
- Plantation Shutters
- Drapes & Rods
- Family Room
- Formal Dining Room
- Recreation Room
- Finished Basement
Kitchen
- Electric Oven or Range
- Free-Standing Range
- Dishwasher
- Granite Countertops
- Laminate Countertops
- Disposal
Flooring
- Wood
- Wall to Wall Carpet
- Linoleum
- Laminate
- Stone
- Ceramic Tile
- Luxury Vinyl Plank Tile
- Luxury Vinyl Tile
Bedrooms and Bathrooms
- 3 Bedrooms
- Custom Closet System
- Cedar Closet: Ceramic Tiles, All Carpet, Cathedral/Vaulted Ceiling, Hardwood
- Walk-In Closet: Ceramic Tiles, All Carpet, Cathedral/Vaulted Ceiling, Hardwood
- Double Vanity
- Ceramic Tiles
Laundry
- Laundry Room
- Laundry on lower level
Schools
- Elm Grove Elementary School
- Fort Osage High School
Additional Features
- Enclosed patio or porch
- Forced Air Heating and Cooling System
Community Details
- Jennings Manor Subdivision
Listing and Financial Details
- Assessor Parcel Number 16-430-03-47-00-0-00-000
Ownership History
Purchase Details
Home Financials for this Owner
Home Financials are based on the most recent Mortgage that was taken out on this home.Purchase Details
Purchase Details
Home Financials for this Owner
Home Financials are based on the most recent Mortgage that was taken out on this home.Purchase Details
Purchase Details
Similar Homes in Independence, MO
Home Values in the Area
Average Home Value in this Area
Purchase History
| Date | Type | Sale Price | Title Company |
|---|---|---|---|
| Warranty Deed | -- | None Available | |
| Quit Claim Deed | -- | None Available | |
| Special Warranty Deed | -- | Servicelink Llc | |
| Deed In Lieu Of Foreclosure | $104,023 | None Available | |
| Quit Claim Deed | -- | None Available |
Mortgage History
| Date | Status | Loan Amount | Loan Type |
|---|---|---|---|
| Open | $135,703 | New Conventional | |
| Previous Owner | $116,400 | Unknown | |
| Previous Owner | $106,250 | Adjustable Rate Mortgage/ARM |
Property History
| Date | Event | Price | Change | Sq Ft Price |
|---|---|---|---|---|
| 11/01/2018 11/01/18 | Sold | -- | -- | -- |
| 09/07/2018 09/07/18 | Price Changed | $139,900 | -3.5% | $94 / Sq Ft |
| 08/08/2018 08/08/18 | Price Changed | $144,900 | -3.3% | $97 / Sq Ft |
| 07/10/2018 07/10/18 | For Sale | $149,900 | +100.1% | $100 / Sq Ft |
| 06/13/2017 06/13/17 | Sold | -- | -- | -- |
| 05/19/2017 05/19/17 | Pending | -- | -- | -- |
| 04/21/2017 04/21/17 | For Sale | $74,900 | -- | $63 / Sq Ft |
Tax History Compared to Growth
Tax History
| Year | Tax Paid | Tax Assessment Tax Assessment Total Assessment is a certain percentage of the fair market value that is determined by local assessors to be the total taxable value of land and additions on the property. | Land | Improvement |
|---|---|---|---|---|
| 2024 | $3,218 | $40,717 | $5,466 | $35,251 |
| 2023 | $3,218 | $40,717 | $5,466 | $35,251 |
| 2022 | $1,960 | $23,560 | $4,950 | $18,610 |
| 2021 | $1,959 | $23,560 | $4,950 | $18,610 |
| 2020 | $1,854 | $21,988 | $4,950 | $17,038 |
| 2019 | $1,836 | $21,988 | $4,950 | $17,038 |
| 2018 | $1,705 | $20,292 | $2,968 | $17,324 |
| 2017 | $1,705 | $20,292 | $2,968 | $17,324 |
| 2016 | $1,523 | $19,784 | $2,936 | $16,848 |
| 2014 | $1,486 | $19,207 | $2,850 | $16,357 |
Agents Affiliated with this Home
-
Christopher Bunton

Seller's Agent in 2018
Christopher Bunton
ReeceNichols - Lees Summit
(816) 694-4312
1 in this area
87 Total Sales
-
Erin Slocum

Buyer's Agent in 2018
Erin Slocum
RE/MAX Elite, REALTORS
(816) 872-7609
1 in this area
78 Total Sales
-
M
Seller's Agent in 2017
Michelle Connor
Kairos Service LLC
Map
Source: Heartland MLS
MLS Number: 2117487
APN: 16-430-03-47-00-0-00-000
- 701 N Apache Dr
- 17207 E Swope Ln
- 714 N Arapaho St
- 802 N Ute St
- 17907 E Redwood Dr
- 18000 E Dakota Dr
- 1109 N Swope Dr
- 18001 E 12th St N
- 827 N Choctaw Ave
- 320 N M 291 Hwy
- 18100 E 11th Terrace Ct N
- 121 N Peck Dr
- 18303 E 7th St N
- 1104 N Viking Dr
- 688 N Allen Rd
- 15904 E Cogan Ln
- 15924 E Cogan Ln
- 18507 E Bundschu Place
- 913 N Cochise Ave
- 101 S Lacy Rd
