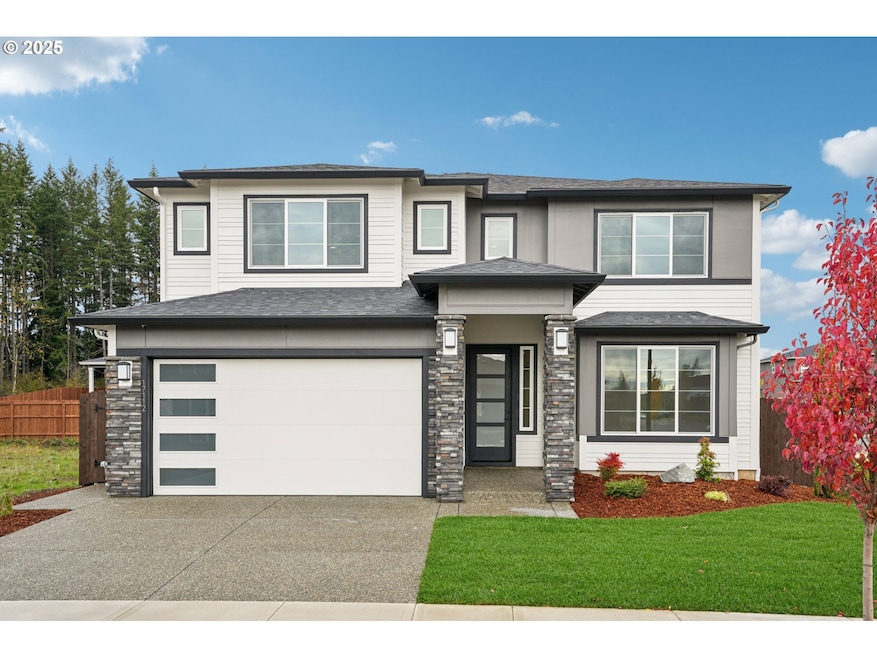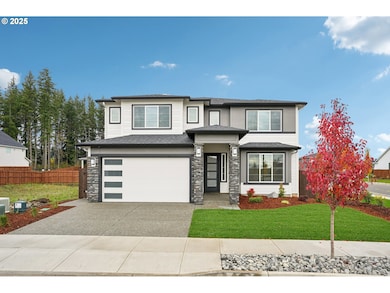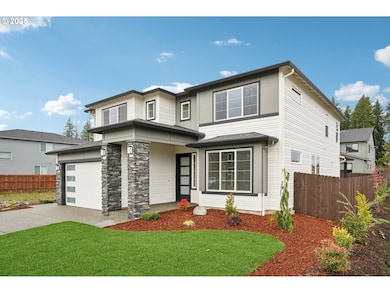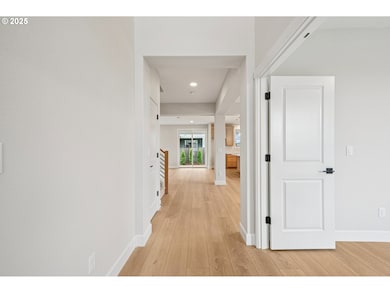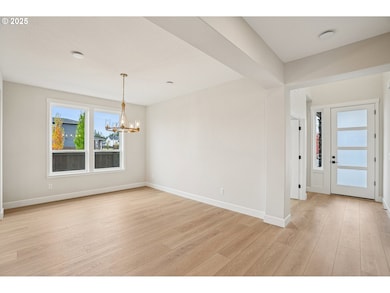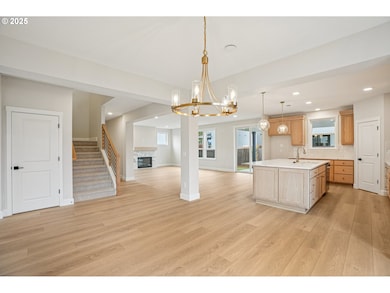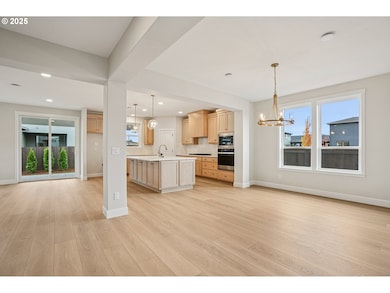17112 NE 82nd St Vancouver, WA 98682
Estimated payment $4,834/month
Highlights
- New Construction
- Contemporary Architecture
- Quartz Countertops
- Hockinson Middle School Rated 9+
- Corner Lot
- Private Yard
About This Home
Your dream home awaits on a corner lot in the prestigious Si-Ellen Community with Hockinson schools! Designer-selected, luxe finishes throughout the home make this home upscale and an entertainer's dream. Main floor includes den/office and open concept kitchen, dining and Great Room that leads to a 12x24 covered patio for year around outdoor living. Entertainer's kitchen includes oversized island, Quartz counter tops, reliable Whirlpool appliances, 5 burner gas cooktop, wall oven, full height backsplash and LVP flooring throughout entire main floor. Upper floor has 3 Bedrooms plus flex room/4th bedroom! The primary suite offers 2 walk-in closets and large bathroom complete with a double sink vanity, soaking tub & luxury tiled walkin shower. Covered 12x24 back patio with full landscaping, sprinklers & fenced yard. EV Ready! Enjoy peace of mind in East Vancouver with this conveniently located home with walking trails, shopping, dining, and lots more to discover just minutes away from your new front door. NextGen Energy Certified & 2-10 Warranty. On select homes, incentives are available for a limited time. Use of preferred lenders can trigger maximum incentives.
Home Details
Home Type
- Single Family
Est. Annual Taxes
- $1,759
Year Built
- Built in 2025 | New Construction
Lot Details
- 5,227 Sq Ft Lot
- Fenced
- Landscaped
- Corner Lot
- Private Yard
HOA Fees
- $49 Monthly HOA Fees
Parking
- 2 Car Attached Garage
- Driveway
Home Design
- Contemporary Architecture
- Composition Roof
- Cement Siding
- Stone Siding
- Low Volatile Organic Compounds (VOC) Products or Finishes
- Concrete Perimeter Foundation
Interior Spaces
- 2,962 Sq Ft Home
- 2-Story Property
- Electric Fireplace
- Double Pane Windows
- Family Room
- Living Room
- Dining Room
- Tile Flooring
Kitchen
- Built-In Oven
- Built-In Range
- Range Hood
- Microwave
- Dishwasher
- Stainless Steel Appliances
- Kitchen Island
- Quartz Countertops
- Disposal
Bedrooms and Bathrooms
- 4 Bedrooms
- Soaking Tub
Schools
- Hockinson Elementary And Middle School
- Hockinson High School
Utilities
- Cooling Available
- Heating System Uses Gas
- Heat Pump System
- Electric Water Heater
- High Speed Internet
Additional Features
- ENERGY STAR Qualified Equipment for Heating
- Covered Patio or Porch
Community Details
- Ams Association, Phone Number (360) 891-8060
- Si Ellen Farms Subdivision
Listing and Financial Details
- Assessor Parcel Number 986064277
Map
Home Values in the Area
Average Home Value in this Area
Tax History
| Year | Tax Paid | Tax Assessment Tax Assessment Total Assessment is a certain percentage of the fair market value that is determined by local assessors to be the total taxable value of land and additions on the property. | Land | Improvement |
|---|---|---|---|---|
| 2025 | $1,759 | $180,000 | $180,000 | -- |
| 2024 | $1,735 | $180,000 | $180,000 | -- |
| 2023 | -- | $185,000 | $185,000 | -- |
Property History
| Date | Event | Price | List to Sale | Price per Sq Ft |
|---|---|---|---|---|
| 11/20/2025 11/20/25 | Pending | -- | -- | -- |
| 11/13/2025 11/13/25 | For Sale | $879,900 | -- | $297 / Sq Ft |
Purchase History
| Date | Type | Sale Price | Title Company |
|---|---|---|---|
| Warranty Deed | $2,288,000 | Chicago Title |
Mortgage History
| Date | Status | Loan Amount | Loan Type |
|---|---|---|---|
| Open | $3,700,000 | New Conventional |
Source: Regional Multiple Listing Service (RMLS)
MLS Number: 270997650
APN: 986064-277
- 17014 NE 82nd St
- Bainbridge Plan at Si Ellen Farms - Si-Ellen Farms
- Tandem Plan at Si Ellen Farms - Si-Ellen Farms
- Astoria II Plan at Si Ellen Farms - Si-Ellen Farms
- Hawthorn Plan at Si Ellen Farms - Si-Ellen Farms
- Alki Plan at Si Ellen Farms - Si-Ellen Farms
- Newport Plan at Si Ellen Farms - Si-Ellen Farms
- Laurelhurst Plan at Si Ellen Farms - Si-Ellen Farms
- Cedar Plan at Si Ellen Farms - Si-Ellen Farms
- Woodstock Plan at Si Ellen Farms - Si-Ellen Farms
- Telluride Plan at Si Ellen Farms - Si-Ellen Farms
- Wyndham Plan at Si Ellen Farms - Si-Ellen Farms
- Cypress 3075 Plan at Si Ellen Farms - Si-Ellen Farms
- Ash Plan at Si Ellen Farms - Si-Ellen Farms
- Camellia Prairie Plan at Si Ellen Farms - Si-Ellen Farms
- Cypress 2802 Plan at Si Ellen Farms - Si-Ellen Farms
- Neskowin Plan at Si Ellen Farms - Si-Ellen Farms
- Manzanita Plan at Si Ellen Farms - Si-Ellen Farms
- Cottonwood Plan at Si Ellen Farms - Si-Ellen Farms
- Camellia Plan at Si Ellen Farms - Si-Ellen Farms
