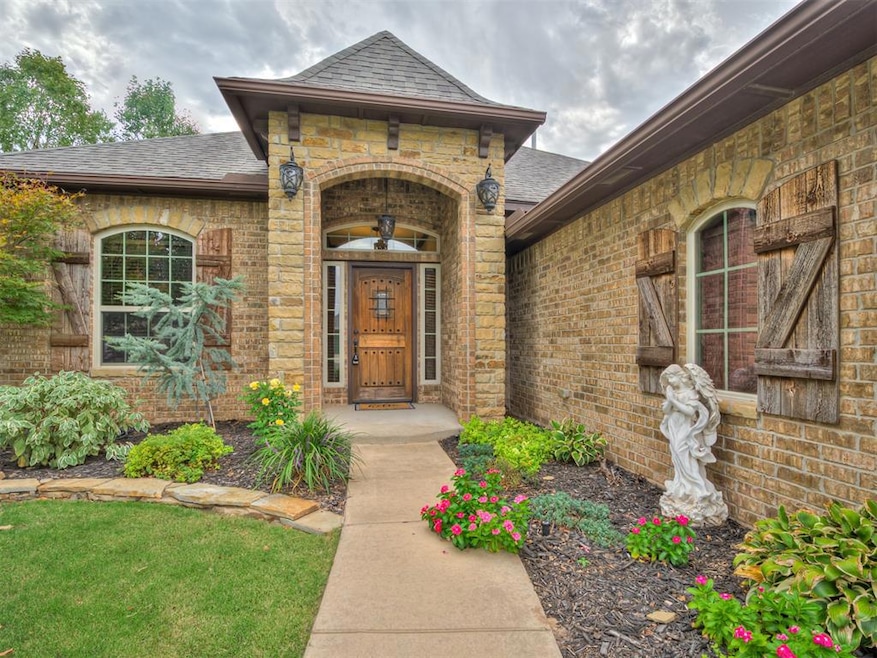17113 Avila Ln Oklahoma City, OK 73170
South Oklahoma City NeighborhoodEstimated payment $2,102/month
Highlights
- Popular Property
- Ranch Style House
- Porch
- Oakridge Elementary School Rated A
- 1 Fireplace
- 2 Car Attached Garage
About This Home
Welcome to this pristine 3-bedroom, 2-bath home with a 2.5-car garage, perfectly situated on a spacious corner lot in the well loved Talavera neighborhood within the Moore School District. From the moment you arrive, the gorgeous landscaping, mature trees, and flowers set the tone for what’s inside.
Step into a home that has been immaculately maintained, featuring stunning woodwork, rich hardwood floors, and plush carpet with extra-thick padding. The huge study with built-in shelving is ideal for working from home or creating a private library. The kitchen is beautifully appointed with granite countertops, quality cabinetry, and plenty of space to gather and cook. You’ll love the convenient double door pantry right off the culinary work space!
Retreat to the spa-like primary suite with a giant walk-in closet and a luxurious tiled shower featuring multiple showerheads, including a relaxing rain showerhead. Soak away your stressful day in the oversized jetted tub. Both bathrooms showcase tiled showers and quality finishes throughout.
This home also comes with exceptional upgrades for comfort and peace of mind:
• Lennox multi-stage heat pump A/C (just replaced, 10-year transferable warranty)
• On-demand water heater
• Water softener system
• Monoblanc water shut-off system for whole-home convenience
Come view this fantastic property today & let’s make it yours!
Home Details
Home Type
- Single Family
Est. Annual Taxes
- $3,652
Year Built
- Built in 2013
Lot Details
- 8,625 Sq Ft Lot
- Interior Lot
HOA Fees
- $13 Monthly HOA Fees
Parking
- 2 Car Attached Garage
Home Design
- Ranch Style House
- Brick Frame
- Composition Roof
Interior Spaces
- 2,020 Sq Ft Home
- 1 Fireplace
Bedrooms and Bathrooms
- 3 Bedrooms
- 2 Full Bathrooms
Schools
- Oakridge Elementary School
- Southridge JHS Middle School
- Southmoore High School
Additional Features
- Porch
- Forced Air Heating and Cooling System
Community Details
- Association fees include greenbelt
- Mandatory home owners association
Listing and Financial Details
- Legal Lot and Block 6 / 30
Map
Home Values in the Area
Average Home Value in this Area
Tax History
| Year | Tax Paid | Tax Assessment Tax Assessment Total Assessment is a certain percentage of the fair market value that is determined by local assessors to be the total taxable value of land and additions on the property. | Land | Improvement |
|---|---|---|---|---|
| 2024 | $3,652 | $31,005 | $5,594 | $25,411 |
| 2023 | $3,558 | $30,102 | $5,516 | $24,586 |
| 2022 | $3,495 | $29,226 | $5,811 | $23,415 |
| 2021 | $3,383 | $28,374 | $6,068 | $22,306 |
| 2020 | $3,390 | $28,328 | $6,274 | $22,054 |
| 2019 | $3,325 | $27,503 | $5,400 | $22,103 |
| 2018 | $3,363 | $27,503 | $5,400 | $22,103 |
| 2017 | $3,364 | $27,503 | $0 | $0 |
| 2016 | $3,294 | $26,665 | $5,235 | $21,430 |
| 2015 | -- | $25,889 | $5,083 | $20,806 |
| 2014 | -- | $25,135 | $5,400 | $19,735 |
Property History
| Date | Event | Price | Change | Sq Ft Price |
|---|---|---|---|---|
| 09/12/2025 09/12/25 | For Sale | $335,000 | -- | $166 / Sq Ft |
Purchase History
| Date | Type | Sale Price | Title Company |
|---|---|---|---|
| Interfamily Deed Transfer | -- | None Available | |
| Warranty Deed | $216,500 | None Available | |
| Warranty Deed | $44,500 | None Available |
Mortgage History
| Date | Status | Loan Amount | Loan Type |
|---|---|---|---|
| Open | $130,000 | New Conventional |
Source: MLSOK
MLS Number: 1190318
APN: R0164842
- 312 SW 170th St
- 325 SW 173rd St
- 204 SW 173rd St
- 17312 Prado Dr
- 16824 Prado Dr
- 116 SW 168th Terrace
- 21 SW 168th St
- 16901 Picasso Dr
- 313 SW 166th St
- 17504 Tuscan Rd
- 16701 Prado Dr
- 3909 Sorano Dr
- 2036 SW 33rd St
- 520 SW 164th St
- 3309 Cypress Ct
- 3205 Birch Dr
- 1933 SW 41st Terrace
- 516 SW 161st St
- 1848 SW 31st St
- 1745 SW 31st Terrace
- 17016 Barcelona Dr
- 641 SW 161st St
- 509 SW 158th Terrace
- 1306 SW 22nd St
- 536 SW 154th Ct
- 16328 Cold Fire Rd
- 1048 SW 158th St
- 6475 36th Ave NW
- 800 SW 19th St
- 2100-2408 S Santa fe Ave
- 221 SW 148th St
- 1713 Eagle Dr
- 769 SW 19th St
- 2900 S Service Rd
- 738 SW 14th St Unit 740
- 701 SW 17th St
- 1404 Heather Ln
- 809 SW 38th St
- 913 Saint Cecil
- 925 Heather Ln







