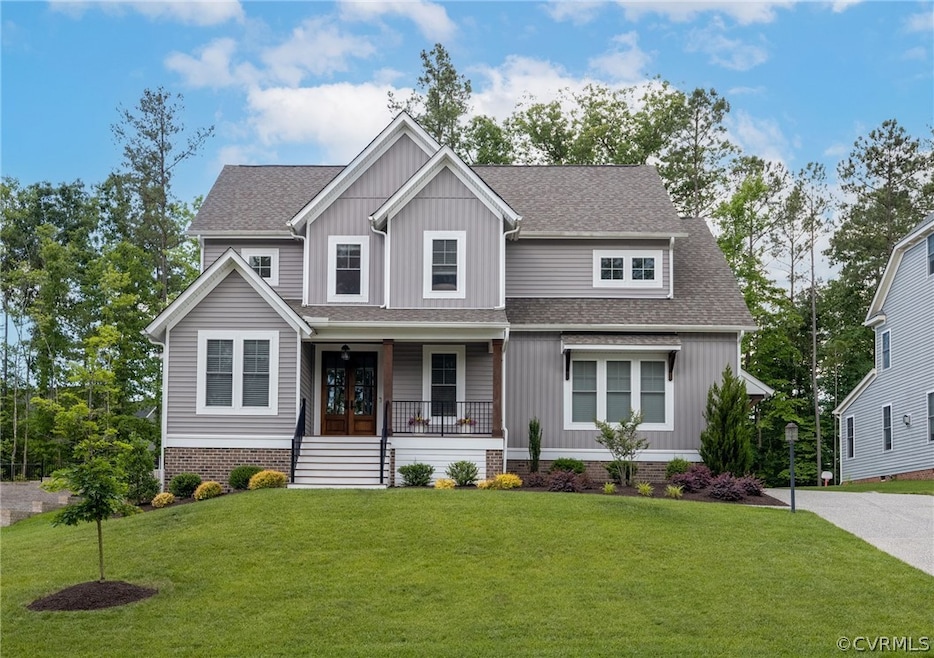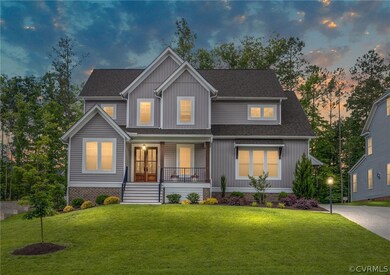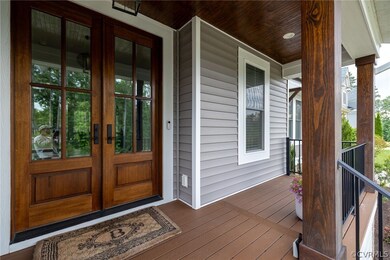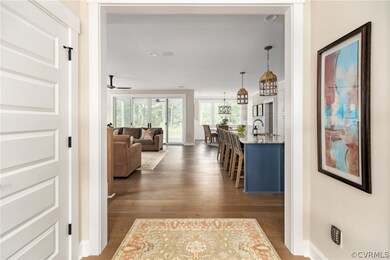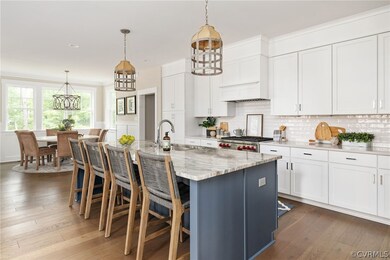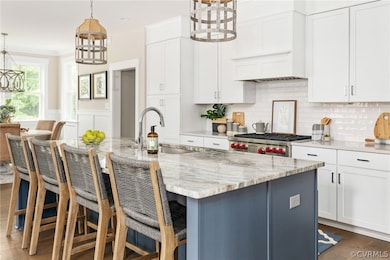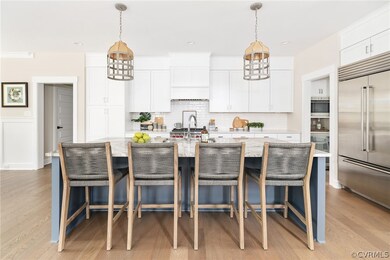
17113 Shoreland Dr Moseley, VA 23120
Moseley NeighborhoodHighlights
- Fitness Center
- In Ground Pool
- Clubhouse
- Cosby High School Rated A
- Community Lake
- Deck
About This Home
As of July 2024IMPECCABLE UPGRADES & LUXURIOUS LIVING IN SOUGHT AFTER SUMMER LAKE. Every corner of this home has been thoughtfully CUSTOMIZED. Cook like a pro in the gourmet kitchen w/top-of-the-line appliances (WOLF & SUB-ZERO), quartz & granite countertops, custom cabinetry, and a spacious island perfect for entertaining. The open-concept living area boasts high ceilings on both floors, wide-plank flooring, & large windows that flood the space with natural light. Display your treasures on the built-ins. Cozy up to the gas fireplace for movie or game night. Work remotely from the dedicated office. Retreat to the expansive PRIMARY SUITE featuring a walk-in closet w/custom built-ins & a spa-like en-suite. Indulge in the free-standing tub, dual vanities, & separate glass-enclosed shower w/premium fixtures & tile detailing. Two additional bedrooms are generously sized, offering ample closet space to spoil your guests. These rooms share a beautifully stylized bath. 2nd floor laundry is conveniently located to make doing chores a snap. Take the fun outside. Relax & entertain like a pro on the oversized SCREEN PORCH & DECK--both finished in COMPOSITE materials for easy living! Private backyard oasis is perfect for relaxation, sports, or the weekend warrior. Welcome to your dream home! This stunning 3-bedroom, 2.5-bath luxury retreat is a true gem nestled in this amenity-filled community. With over 2600 square feet of supremely customized living space, you have a real opportunity here. Finish the 3rd floor to add another 350ish square feet if that meets your goals. This property offers an unparalleled blend of elegance, comfort, & modern sophistication. You must see it in person to experience every thoughtful detail. Close to commuter routes, shopping, and award-winning schools. Don't miss out on your opportunity to own this CUSTOM BEAUTY with DESIGNER TOUCHES. Be prepared to be wowed!!
Last Agent to Sell the Property
KW Metro Center Brokerage Phone: (804) 858-9000 License #0225188176 Listed on: 05/28/2024

Home Details
Home Type
- Single Family
Est. Annual Taxes
- $5,250
Year Built
- Built in 2020
Lot Details
- 0.32 Acre Lot
- Sprinkler System
- Zoning described as R12
HOA Fees
- $118 Monthly HOA Fees
Parking
- 2 Car Attached Garage
- Oversized Parking
- Rear-Facing Garage
- Garage Door Opener
- Driveway
Home Design
- Frame Construction
- Vinyl Siding
Interior Spaces
- 2,608 Sq Ft Home
- 2-Story Property
- Built-In Features
- Bookcases
- Tray Ceiling
- Gas Fireplace
- Screened Porch
- Crawl Space
- Washer and Dryer Hookup
Kitchen
- Eat-In Kitchen
- Gas Cooktop
- Range Hood
- Dishwasher
- Wine Cooler
- Granite Countertops
Flooring
- Wood
- Carpet
- Tile
Bedrooms and Bathrooms
- 3 Bedrooms
- Walk-In Closet
- Garden Bath
Outdoor Features
- In Ground Pool
- Deck
Schools
- Grange Hall Elementary School
- Tomahawk Creek Middle School
- Cosby High School
Utilities
- Forced Air Zoned Heating and Cooling System
- Heating System Uses Propane
- Propane Water Heater
Listing and Financial Details
- Tax Lot 43
- Assessor Parcel Number 707-68-48-51-400-000
Community Details
Overview
- Summer Lake Subdivision
- Community Lake
- Pond in Community
Amenities
- Clubhouse
Recreation
- Tennis Courts
- Community Basketball Court
- Sport Court
- Community Playground
- Fitness Center
- Community Pool
- Park
- Trails
Ownership History
Purchase Details
Home Financials for this Owner
Home Financials are based on the most recent Mortgage that was taken out on this home.Purchase Details
Home Financials for this Owner
Home Financials are based on the most recent Mortgage that was taken out on this home.Purchase Details
Purchase Details
Similar Homes in Moseley, VA
Home Values in the Area
Average Home Value in this Area
Purchase History
| Date | Type | Sale Price | Title Company |
|---|---|---|---|
| Deed | $675,000 | First American Title | |
| Deed | $675,000 | First American Title | |
| Warranty Deed | $604,343 | Atlantic Coast Stlmnt Svcs | |
| Warranty Deed | $98,000 | Atlantic Coast Stlmnt Svcs | |
| Deed | $675,000 | First American Title |
Mortgage History
| Date | Status | Loan Amount | Loan Type |
|---|---|---|---|
| Open | $651,000 | New Conventional | |
| Closed | $644,003 | VA | |
| Closed | $644,003 | VA | |
| Previous Owner | $618,242 | VA |
Property History
| Date | Event | Price | Change | Sq Ft Price |
|---|---|---|---|---|
| 07/12/2024 07/12/24 | Sold | $675,000 | +2.7% | $259 / Sq Ft |
| 06/03/2024 06/03/24 | Pending | -- | -- | -- |
| 05/30/2024 05/30/24 | For Sale | $657,500 | +8.8% | $252 / Sq Ft |
| 11/20/2020 11/20/20 | Sold | $604,343 | +10.2% | $245 / Sq Ft |
| 05/05/2020 05/05/20 | Pending | -- | -- | -- |
| 05/05/2020 05/05/20 | For Sale | $548,499 | -- | $222 / Sq Ft |
Tax History Compared to Growth
Tax History
| Year | Tax Paid | Tax Assessment Tax Assessment Total Assessment is a certain percentage of the fair market value that is determined by local assessors to be the total taxable value of land and additions on the property. | Land | Improvement |
|---|---|---|---|---|
| 2025 | $25 | $584,800 | $115,000 | $469,800 |
| 2024 | $25 | $583,300 | $105,000 | $478,300 |
| 2023 | $4,819 | $529,600 | $100,000 | $429,600 |
| 2022 | $4,579 | $497,700 | $94,000 | $403,700 |
| 2021 | $4,294 | $449,400 | $89,000 | $360,400 |
| 2020 | $827 | $87,000 | $87,000 | $0 |
| 2019 | $808 | $85,000 | $85,000 | $0 |
| 2018 | $812 | $85,000 | $85,000 | $0 |
| 2017 | $816 | $85,000 | $85,000 | $0 |
| 2016 | $787 | $82,000 | $82,000 | $0 |
| 2015 | $778 | $81,000 | $81,000 | $0 |
Agents Affiliated with this Home
-
Beth Pretty

Seller's Agent in 2024
Beth Pretty
KW Metro Center
(804) 922-6243
42 in this area
210 Total Sales
-
Mike Cranston

Buyer's Agent in 2024
Mike Cranston
KW Metro Center
(804) 339-1441
4 in this area
64 Total Sales
-
Kyle Yeatman

Seller's Agent in 2020
Kyle Yeatman
Long & Foster
(804) 516-6413
183 in this area
1,451 Total Sales
-
Debra Winall

Buyer's Agent in 2020
Debra Winall
BHHS PenFed (actual)
(804) 539-1787
2 in this area
68 Total Sales
Map
Source: Central Virginia Regional MLS
MLS Number: 2413623
APN: 707-68-48-51-400-000
- 4806 Singing Bird Dr
- 4713 Singing Bird Dr
- 17113 Old Westridge Dr
- 4812 Singing Bird Dr
- 17301 Ct
- 17312 Burtmoor Ct
- 4912 Singing Bird Dr
- 17307 Jojo Ln
- 17319 Burtmoor Ct
- 17306
- 17405 Singing Bird Dr
- 17307 Singing Bird Turn
- 17319 Singing Bird Turn
- 4660 Lake Summer Loop
- 5212 Singing Bird Dr
- 5118 Singing Bird Dr
- 5154 Lake Summer Loop
- 11600 Clear Bark Ln
- 4313 Nevil Bend Turn
- 4812 Lake Summer Loop
