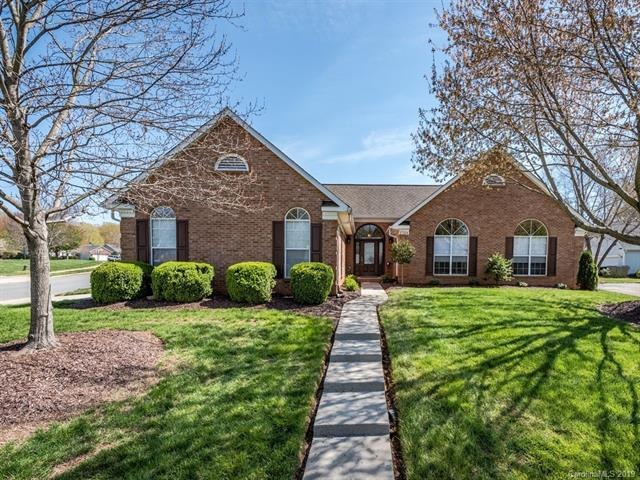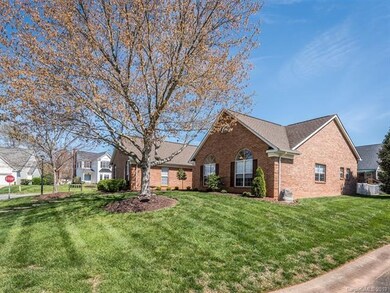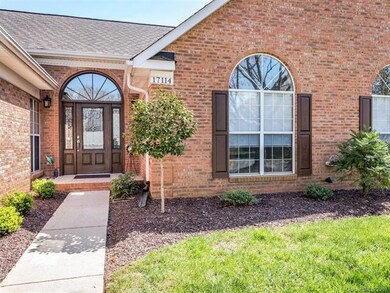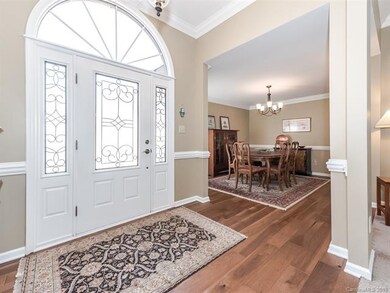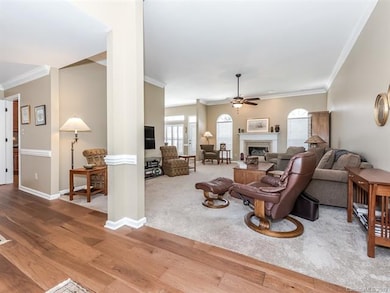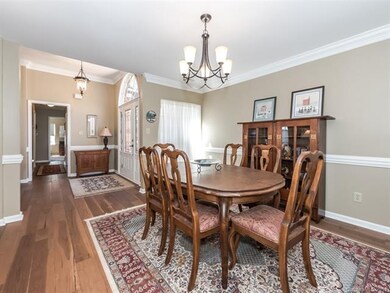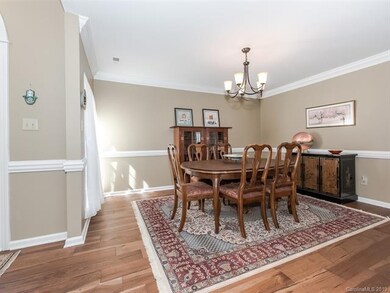
17114 Graysac Ct Unit 36 Cornelius, NC 28031
Estimated Value: $528,000 - $924,000
Highlights
- Open Floorplan
- Community Lake
- Cathedral Ceiling
- Bailey Middle School Rated A-
- Traditional Architecture
- Corner Lot
About This Home
As of June 2019Great Opportunity to Own this Beautiful FULL BRICK SINGLE STORY Home, in the desirable Lake Norman Community of Bordeaux! Enjoy the soaring ceilings as you enter this lovely home. This home boosts of natural light, making it light and bright throughout. The open floor plan welcomes both entertaining and comfort, with style and elegance. The Cook's kitchen is beautifully upgraded w/granite counter tops, tumble stone backsplash, elegant cabinets and flooring. Enjoy the eat in kitchen bar, which opens to the large breakfast room complete with plantation shutters. The spacious living room has a wonderful gas fireplace w/stone hearth and stone inlayed surround. The master suite is truly a retreat! Complete with walk in closet, beautiful master bath with soaking tub, separate shower, and dual vanities. The Master and 2nd Baths have upgraded granite counters, cabinets, tile floors and light fixtures. Fenced backyard. Boat slip leases are available through Lake Norman Company of Davidson.
Last Agent to Sell the Property
Keller Williams Lake Norman License #259131 Listed on: 04/05/2019

Co-Listed By
Sheri Jones
Southern Homes of the Carolinas, Inc License #213344
Last Buyer's Agent
Hilary Broadway
Allen Tate Charlotte South License #125093

Home Details
Home Type
- Single Family
Year Built
- Built in 1993
Lot Details
- 8,276
HOA Fees
- $50 Monthly HOA Fees
Parking
- Attached Garage
Home Design
- Traditional Architecture
- Slab Foundation
Interior Spaces
- Open Floorplan
- Cathedral Ceiling
- Gas Log Fireplace
- Window Treatments
- Pull Down Stairs to Attic
- Breakfast Bar
Flooring
- Laminate
- Tile
Bedrooms and Bathrooms
- Walk-In Closet
- 2 Full Bathrooms
Additional Features
- Corner Lot
- Cable TV Available
Listing and Financial Details
- Assessor Parcel Number 001-465-32
Community Details
Overview
- Hawthorne Mgmt Association, Phone Number (704) 377-0114
- Community Lake
Recreation
- Tennis Courts
Ownership History
Purchase Details
Home Financials for this Owner
Home Financials are based on the most recent Mortgage that was taken out on this home.Purchase Details
Home Financials for this Owner
Home Financials are based on the most recent Mortgage that was taken out on this home.Purchase Details
Similar Homes in the area
Home Values in the Area
Average Home Value in this Area
Purchase History
| Date | Buyer | Sale Price | Title Company |
|---|---|---|---|
| Roberts Jonathan G | $318,000 | Master Title | |
| Karacoloff Linda Ann | $310,000 | None Available | |
| The Trust Of Richard H Wolf | -- | -- |
Mortgage History
| Date | Status | Borrower | Loan Amount |
|---|---|---|---|
| Open | Roberts Jonathan G | $200,000 | |
| Previous Owner | Karacoloff Linda Ann | $75,000 | |
| Previous Owner | Karacoloff Linda Ann | $155,600 | |
| Previous Owner | Karacoloff Linda Ann | $100,000 | |
| Previous Owner | Karacoloff Linda Ann | $75,000 | |
| Previous Owner | Wolf Richard H | $194,500 | |
| Previous Owner | Wolf Richard | $200,000 | |
| Previous Owner | Wolf Richard | $167,000 | |
| Previous Owner | Wolf Richard H | $105,000 | |
| Previous Owner | Wolf Richard H | $161,600 | |
| Previous Owner | Wolf Richard H | $169,000 | |
| Previous Owner | The Trust Of Richard H Wolf | $116,267 |
Property History
| Date | Event | Price | Change | Sq Ft Price |
|---|---|---|---|---|
| 06/14/2019 06/14/19 | Sold | $318,000 | -2.2% | $156 / Sq Ft |
| 05/12/2019 05/12/19 | Pending | -- | -- | -- |
| 04/05/2019 04/05/19 | For Sale | $325,000 | -- | $159 / Sq Ft |
Tax History Compared to Growth
Tax History
| Year | Tax Paid | Tax Assessment Tax Assessment Total Assessment is a certain percentage of the fair market value that is determined by local assessors to be the total taxable value of land and additions on the property. | Land | Improvement |
|---|---|---|---|---|
| 2023 | $2,842 | $432,900 | $125,000 | $307,900 |
| 2022 | $2,700 | $313,400 | $90,000 | $223,400 |
| 2021 | $2,669 | $313,400 | $90,000 | $223,400 |
| 2020 | $2,669 | $313,400 | $90,000 | $223,400 |
| 2019 | $2,663 | $313,400 | $90,000 | $223,400 |
| 2018 | $2,176 | $199,300 | $50,000 | $149,300 |
| 2017 | $2,158 | $199,300 | $50,000 | $149,300 |
| 2016 | $2,154 | $199,300 | $50,000 | $149,300 |
| 2015 | $2,121 | $199,300 | $50,000 | $149,300 |
| 2014 | -- | $0 | $0 | $0 |
Agents Affiliated with this Home
-
Terry D. Rogers

Seller's Agent in 2019
Terry D. Rogers
Keller Williams Lake Norman
(704) 560-9630
15 Total Sales
-

Seller Co-Listing Agent in 2019
Sheri Jones
Southern Homes of the Carolinas, Inc
(909) 660-1838
-
H
Buyer's Agent in 2019
Hilary Broadway
Allen Tate Realtors
(704) 996-6000
5 Total Sales
Map
Source: Canopy MLS (Canopy Realtor® Association)
MLS Number: CAR3490806
APN: 001-465-32
- 18589 Vineyard Point Ln Unit 33
- 18631 Vineyard Point Ln
- 18723 Vineyard Point Ln Unit 39
- 8233 Houser St
- 8221 Houser St
- 8215 Houser St Unit 28
- 8107 Houser St
- 18861 Vineyard Point Ln
- 18867 Vineyard Point Ln Unit 34
- 18601 Bluff Point Rd
- 18745 Bluff Point Rd
- 17810 Half Moon Ln Unit L
- 17931 Kings Point Dr Unit G
- 17811 Half Moon Ln Unit C
- 17811 Half Moon Ln Unit E
- 8007 Maxwelton Dr
- 17919 Kings Point Dr
- 18009 Kings Point Dr Unit C
- 8018 Maxwelton Dr
- 7220 Swansea Ln
- 17114 Graysac Ct
- 17114 Graysac Ct Unit 36
- 17115 Grenache Ct
- 17104 Graysac Ct
- 7311 Monbrison Cir
- 7311 Monbrison Cir Unit 72
- 17100 Graysac Ct
- 17105 Grenache Ct
- 17115 Graysac Ct
- 7307 Monbrison Cir
- 17101 Graysac Ct
- 17101 Grenache Ct
- 17105 Graysac Ct
- 7301 Monbrison Cir
- 7324 Monbrison Cir
- 17100 Grenache Ct
- 17110 Grenache Ct
- 17104 Grenache Ct
- 7330 Monbrison Cir
- 18555 Vineyard Point Ln Unit 46
