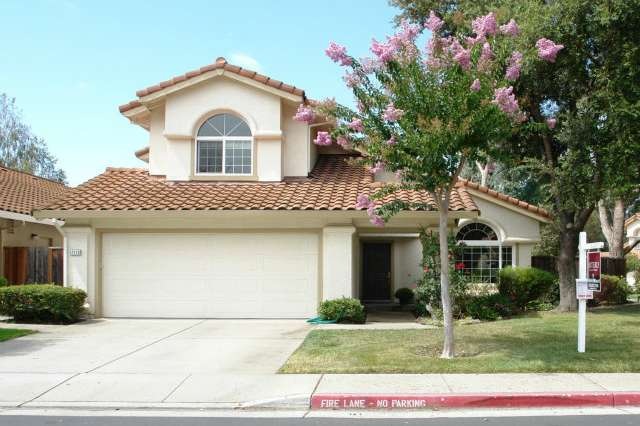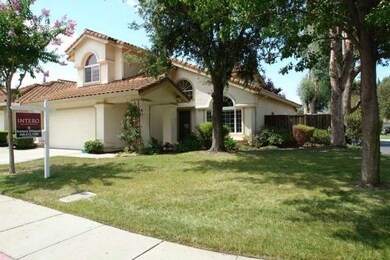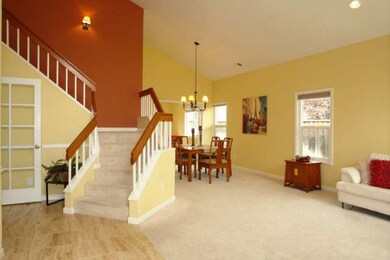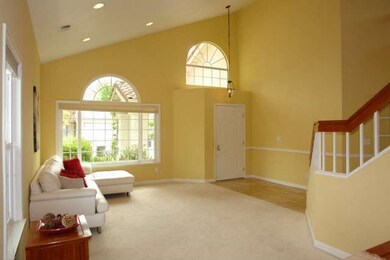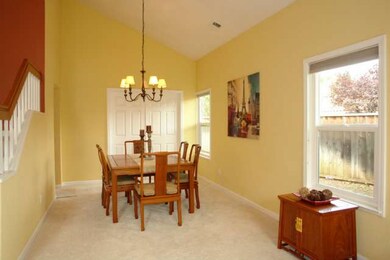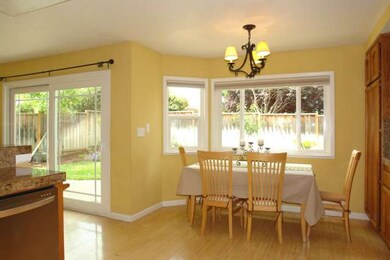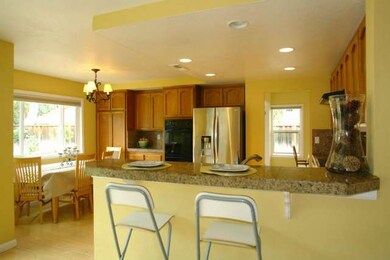
17115 Linda Mesa Dr Morgan Hill, CA 95037
Highlights
- Private Pool
- Primary Bedroom Suite
- Vaulted Ceiling
- Nordstrom Elementary School Rated A-
- Family Room with Fireplace
- Main Floor Bedroom
About This Home
As of May 2018This home is perfect for your family with 4 bedrooms, office and 3 full bathrooms. Very well maintained and updated home is ready for you to move in! Corner lot and no neighbors behind! Beautiful back yard with mature landscaping. Home is conveniently located to schools, shopping and freeway access! HOA pool and park. HOA maintains front landscaping. Nordstrom attendance area.
Last Agent to Sell the Property
Karlene DiNapoli
Intero Real Estate Services License #01799916 Listed on: 08/19/2014
Last Buyer's Agent
Bruce E. Henry
Coldwell Banker Realty License #01496009
Home Details
Home Type
- Single Family
Est. Annual Taxes
- $13,669
Year Built
- Built in 1988
Lot Details
- Fenced
- Sprinklers on Timer
- Zoning described as R1PD
Parking
- 2 Car Garage
- Garage Door Opener
- Guest Parking
Home Design
- Slab Foundation
- Tile Roof
Interior Spaces
- 2,282 Sq Ft Home
- 2-Story Property
- Vaulted Ceiling
- Wood Burning Fireplace
- Double Pane Windows
- Formal Entry
- Family Room with Fireplace
- Combination Dining and Living Room
- Den
Kitchen
- Eat-In Kitchen
- Built-In Oven
- Dishwasher
Flooring
- Laminate
- Tile
Bedrooms and Bathrooms
- 4 Bedrooms
- Main Floor Bedroom
- Primary Bedroom Suite
- 3 Full Bathrooms
- Bathtub with Shower
- Walk-in Shower
Pool
- Private Pool
Utilities
- Forced Air Heating and Cooling System
- Sewer Within 50 Feet
Listing and Financial Details
- Assessor Parcel Number 728-12-048
Community Details
Overview
- Property has a Home Owners Association
- El Dorado Access Assoc Association
Recreation
- Community Pool
Ownership History
Purchase Details
Home Financials for this Owner
Home Financials are based on the most recent Mortgage that was taken out on this home.Purchase Details
Home Financials for this Owner
Home Financials are based on the most recent Mortgage that was taken out on this home.Purchase Details
Home Financials for this Owner
Home Financials are based on the most recent Mortgage that was taken out on this home.Purchase Details
Home Financials for this Owner
Home Financials are based on the most recent Mortgage that was taken out on this home.Similar Homes in Morgan Hill, CA
Home Values in the Area
Average Home Value in this Area
Purchase History
| Date | Type | Sale Price | Title Company |
|---|---|---|---|
| Grant Deed | $1,077,000 | Old Republic Title Co | |
| Grant Deed | $750,000 | Cornerstone Title Company | |
| Grant Deed | $560,000 | Old Republic Title Company | |
| Grant Deed | $287,000 | Fidelity National Title Co |
Mortgage History
| Date | Status | Loan Amount | Loan Type |
|---|---|---|---|
| Open | $100,000 | Credit Line Revolving | |
| Open | $861,600 | New Conventional | |
| Previous Owner | $600,000 | New Conventional | |
| Previous Owner | $600,000 | New Conventional | |
| Previous Owner | $600,000 | New Conventional | |
| Previous Owner | $549,857 | FHA | |
| Previous Owner | $144,850 | New Conventional | |
| Previous Owner | $150,000 | Credit Line Revolving | |
| Previous Owner | $256,900 | Unknown | |
| Previous Owner | $252,200 | Unknown | |
| Previous Owner | $253,000 | Unknown | |
| Previous Owner | $257,000 | No Value Available |
Property History
| Date | Event | Price | Change | Sq Ft Price |
|---|---|---|---|---|
| 05/30/2018 05/30/18 | Sold | $1,077,000 | +10.5% | $472 / Sq Ft |
| 04/30/2018 04/30/18 | Pending | -- | -- | -- |
| 04/23/2018 04/23/18 | For Sale | $974,900 | +30.0% | $427 / Sq Ft |
| 10/16/2014 10/16/14 | Sold | $750,000 | -1.2% | $329 / Sq Ft |
| 09/16/2014 09/16/14 | Pending | -- | -- | -- |
| 08/19/2014 08/19/14 | For Sale | $759,000 | +35.5% | $333 / Sq Ft |
| 10/05/2012 10/05/12 | Sold | $560,000 | -1.6% | $245 / Sq Ft |
| 09/05/2012 09/05/12 | Pending | -- | -- | -- |
| 08/22/2012 08/22/12 | Price Changed | $569,000 | -1.9% | $249 / Sq Ft |
| 08/17/2012 08/17/12 | For Sale | $579,999 | -- | $254 / Sq Ft |
Tax History Compared to Growth
Tax History
| Year | Tax Paid | Tax Assessment Tax Assessment Total Assessment is a certain percentage of the fair market value that is determined by local assessors to be the total taxable value of land and additions on the property. | Land | Improvement |
|---|---|---|---|---|
| 2024 | $13,669 | $1,201,410 | $643,652 | $557,758 |
| 2023 | $13,492 | $1,177,854 | $631,032 | $546,822 |
| 2022 | $13,265 | $1,154,759 | $618,659 | $536,100 |
| 2021 | $12,931 | $1,132,118 | $606,529 | $525,589 |
| 2020 | $12,617 | $1,120,510 | $600,310 | $520,200 |
| 2019 | $12,976 | $1,098,540 | $588,540 | $510,000 |
| 2018 | $9,675 | $792,195 | $356,487 | $435,708 |
| 2017 | $9,584 | $776,663 | $349,498 | $427,165 |
| 2016 | $8,976 | $761,436 | $342,646 | $418,790 |
| 2015 | $8,881 | $750,000 | $337,500 | $412,500 |
| 2014 | $6,834 | $562,542 | $253,144 | $309,398 |
Agents Affiliated with this Home
-
B
Seller's Agent in 2018
Bruce E. Henry
Coldwell Banker Realty
-
M
Buyer's Agent in 2018
Mary Ann Wallace
Intero Real Estate Services
-
K
Seller's Agent in 2014
Karlene DiNapoli
Intero Real Estate Services
-
K
Seller's Agent in 2012
Karen Nelsen
Intero Real Estate Services
-

Buyer's Agent in 2012
Joanne McPhee
Coldwell Banker Realty
(408) 710-8078
18 in this area
37 Total Sales
Map
Source: MLSListings
MLS Number: ML81430219
APN: 728-12-048
- 1890 Conte Way
- 17152 Tassajara Cir
- 17157 Heatherwood Way
- 16995 Pine Way
- 1760 Almond Way
- 1812 Pinecone Ct
- 16935 Sugar Pine Dr
- 16865 Sundance Dr
- 2137 Darnis Cir
- 181 E Dunne Ave
- 185 E Dunne Ave
- 187 E Dunne Ave Unit 37
- 189 E Dunne Ave
- 191 E Dunne Ave
- 193 E Dunne Ave
- 2206 Brega Ln
- 17310 Hendry Dr
- 17381 Jean Ct
- 17425 Shelton Way
- 16925 Burgundy Ln
