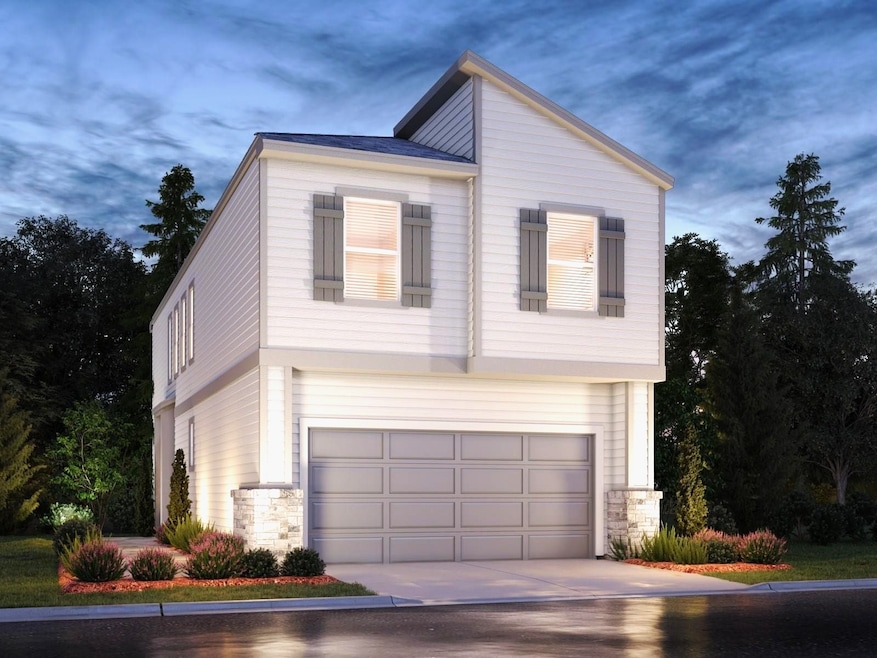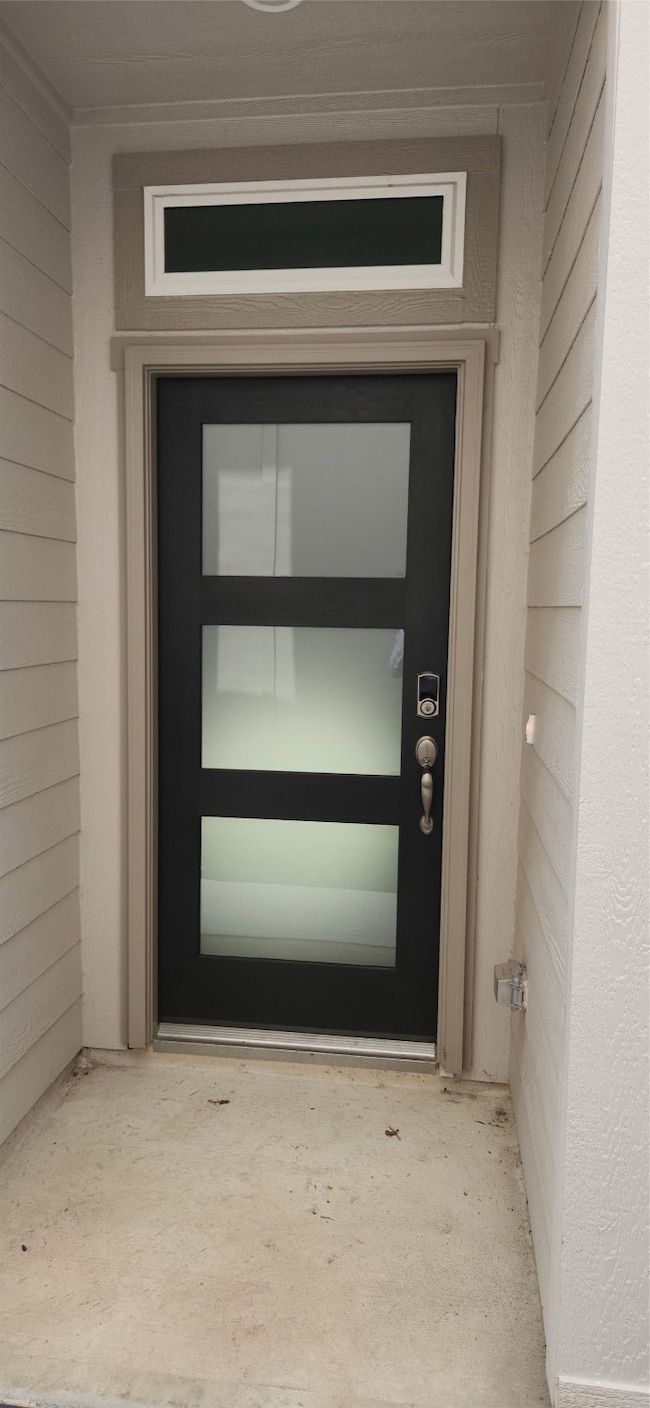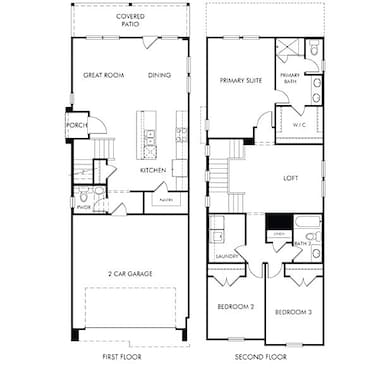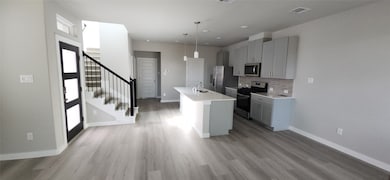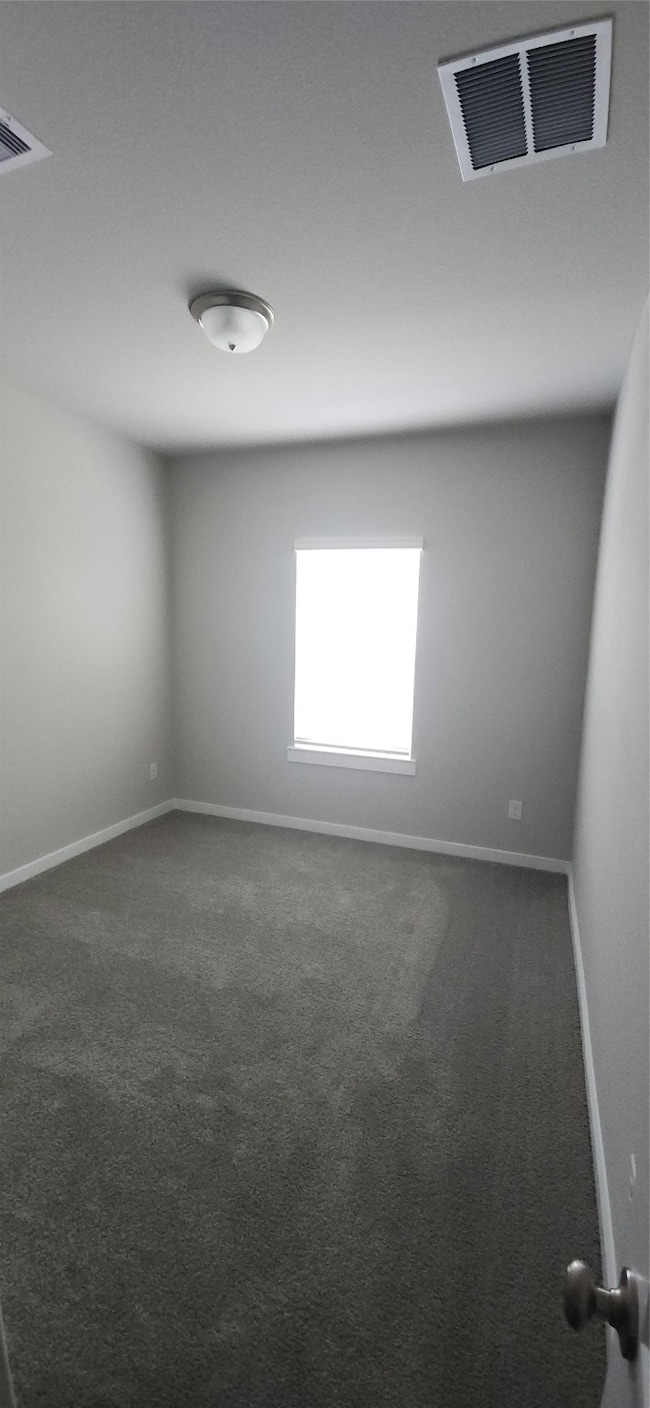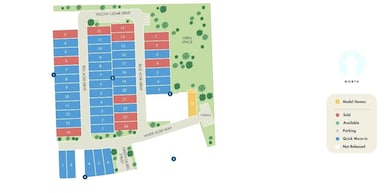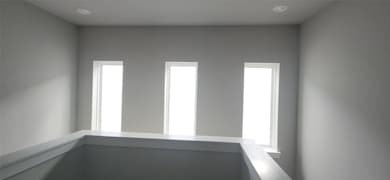17115 White Acer Way Houston, TX 77084
Addicks - Park Ten (Bear Creek) NeighborhoodHighlights
- New Construction
- Traditional Architecture
- ENERGY STAR Qualified Appliances
- Mayde Creek J High School Rated A-
- 2 Car Attached Garage
- Programmable Thermostat
About This Home
Gorgeous, Brand new, energy-efficient home! An open concept allows you to prepare dinner at the Harlow's kitchen island without missing conversation in the great room. Pebble cabinets with white ice quartz countertops, light beige EVP flooring, and grey tone carpet. Situated in the heart of the Houston Energy Corridor, Park Row Village West's convenient location offers an easy commute to work or play. Spend weekends relaxing in this private, gated neighborhood or the adjacent Bear Creek Pioneers Park for a day of hiking, fishing, and sports. Groundbreaking energy efficiency is also built seamlessly into every home in this community, so you can spend less on utility bills and more on the things that matter. Each of our homes is built with innovative, energy-efficient features designed to help you enjoy more savings, better health, real comfort, and peace of mind. Come to Home Sweet Home.
Home Details
Home Type
- Single Family
Year Built
- Built in 2025 | New Construction
Lot Details
- Cleared Lot
Parking
- 2 Car Attached Garage
Home Design
- Traditional Architecture
Interior Spaces
- 1,727 Sq Ft Home
- 2-Story Property
- Ceiling Fan
- Attic Fan
Kitchen
- Electric Oven
- Gas Cooktop
- Microwave
- Ice Maker
- Dishwasher
- Disposal
Flooring
- Carpet
- Laminate
Bedrooms and Bathrooms
- 3 Bedrooms
Laundry
- Dryer
- Washer
Eco-Friendly Details
- ENERGY STAR Qualified Appliances
- Energy-Efficient Lighting
- Energy-Efficient Thermostat
- Ventilation
Schools
- Schmalz Elementary School
- Mayde Creek Junior High School
- Mayde Creek High School
Utilities
- Central Heating and Cooling System
- Heating System Uses Gas
- Programmable Thermostat
Listing and Financial Details
- Property Available on 6/4/25
- Long Term Lease
Community Details
Overview
- Crest Managment Association
- Park Row Village Subdivision
Pet Policy
- No Pets Allowed
- Pet Deposit Required
Map
Source: Houston Association of REALTORS®
MLS Number: 98669366
- 17109 White Acer Way
- 17113 White Acer Way
- 17127 White Acer Way
- 0 Hollyoak Dr
- 17506 Mapletrail Dr
- 17710 Skyline Arbor
- 202 Iris Park Ct
- 17811 Skyline Arbor Terrace
- 18247 Windy Knoll Way
- 17711 Briar Arbor
- 406 Cypress Vista
- 1515 Lakeline Oak Dr
- 16107 Hilltop Oak Dr
- 1529 Parkland Oak Dr
- 1512 Parkland Oak Dr
- 1524 Parkland Oak Dr
- 1526 Parkland Oak Dr
- 0 S Parkview Dr
- 18106 Rileybrook Cir
- 203 Jewel Park Ln
