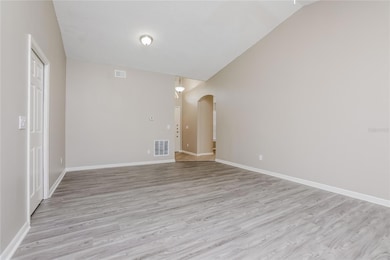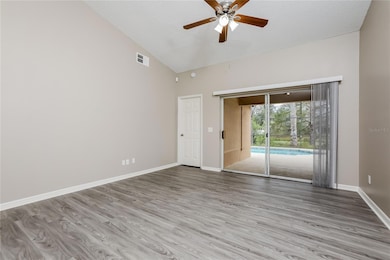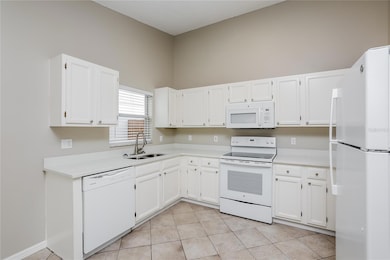17117 Woodcrest Way Clermont, FL 34714
Highlights
- Indoor Pool
- Deck
- Great Room
- Home fronts a pond
- Cathedral Ceiling
- No HOA
About This Home
Welcome to your dream home! Step inside this pet-friendly home featuring modern finishings and a layout designed with functionality in mind. Enjoy the storage space found in the kitchen and closets as well as the spacious living areas and natural light throughout. Enjoy outdoor living in your yard, perfect for gathering, relaxing, or gardening! Take advantage of the incredible location, nestled in a great neighborhood with access to schools, parks, dining and more. Don't miss a chance to make this house your next home! Beyond the home, experience the ease of our technology-enabled maintenance services, ensuring hassle-free living at your fingertips. Help is just a tap away!
Listing Agent
MAIN STREET RENEWAL LLC Brokerage Phone: 801-427-1611 License #3491165 Listed on: 08/26/2025
Home Details
Home Type
- Single Family
Est. Annual Taxes
- $3,907
Year Built
- Built in 1996
Lot Details
- 5,842 Sq Ft Lot
- Home fronts a pond
- South Facing Home
- Irrigation Equipment
Parking
- 2 Car Attached Garage
Interior Spaces
- 1,393 Sq Ft Home
- Cathedral Ceiling
- Ceiling Fan
- Great Room
- Living Room
- Fire and Smoke Detector
Kitchen
- Eat-In Kitchen
- Breakfast Bar
- Range with Range Hood
- Microwave
- Dishwasher
- Disposal
Flooring
- Carpet
- Ceramic Tile
Bedrooms and Bathrooms
- 3 Bedrooms
- Split Bedroom Floorplan
- Walk-In Closet
- 2 Full Bathrooms
- Bathtub With Separate Shower Stall
Pool
- Indoor Pool
- Spa
Outdoor Features
- Deck
- Screened Patio
- Porch
Schools
- East Ridge High School
Utilities
- Central Heating and Cooling System
- Electric Water Heater
- Cable TV Available
Listing and Financial Details
- Residential Lease
- Security Deposit $2,185
- Property Available on 8/26/25
- 12-Month Minimum Lease Term
- $50 Application Fee
- 1 to 2-Year Minimum Lease Term
- Assessor Parcel Number 26-24-26-240500005700
Community Details
Overview
- No Home Owners Association
- Woodridge Phase II Subdivision
Pet Policy
- Pet Size Limit
- 4 Pets Allowed
- $250 Pet Fee
- Dogs and Cats Allowed
- Breed Restrictions
Map
Source: Stellar MLS
MLS Number: O6338985
APN: 26-24-26-2405-000-05700
- 905 Rivers Crossing St
- 877 Rivers Crossing St
- 1048 Winding Water Way
- 17204 Blessing Dr
- 17305 Hidden Forest Dr
- 17220 Blessing Dr
- 17230 Blessing Dr
- 17238 Blessing Dr
- 10934 Rushwood Way
- 17420 Hidden Forest Dr
- 17352 Blessing Dr
- 17354 Blessing Dr
- 1048 Woodsong Way
- 17442 Hidden Forest Dr
- 17444 Hidden Forest Dr
- 17441 Hidden Forest Dr
- 1425 Serendipity Ln
- 1396 Peaceful Nature Way Unit 1396
- 17522 Hidden Forest Dr
- 17524 Hidden Forest Dr
- 17128 Blessing Dr
- 17204 Blessing Dr
- 17216 Blessing Dr
- 17305 Hidden Forest Dr
- 17350 Blessing Dr Unit ID1280843P
- 1411 Serendipity Ln Unit ID1244686P
- 1411 Serendipity Ln
- 1389 Peaceful Nature Way Unit ID1244727P
- 1389 Peaceful Nature Way
- 17444 Hidden Forest Dr Unit ID1280838P
- 1399 Peaceful Nature Way Unit ID1244698P
- 1400 Peaceful Nature Way
- 1443 Serendipity Ln Unit ID1244704P
- 1443 Serendipity Ln
- 17152 Cagan Crossings Blvd
- 840 Woodsong Way
- 17509 Blessing Dr
- 16803 Sarahs Place
- 17404 Serenidad Blvd Unit ID1244737P
- 17345 Serenidad Blvd Unit ID1280840P







