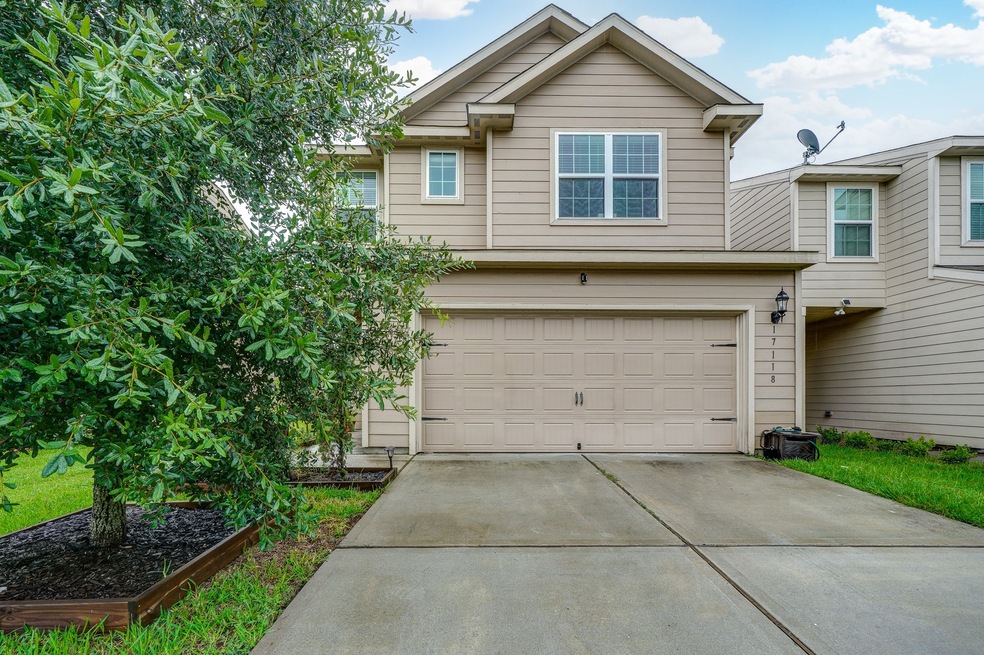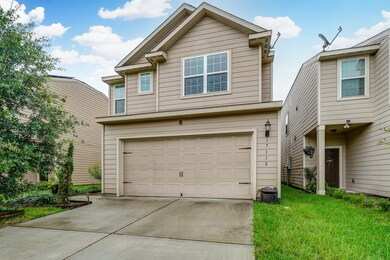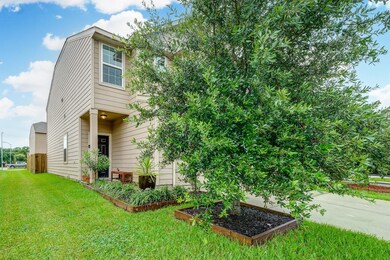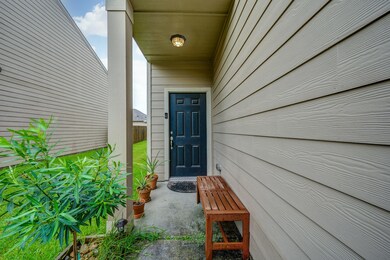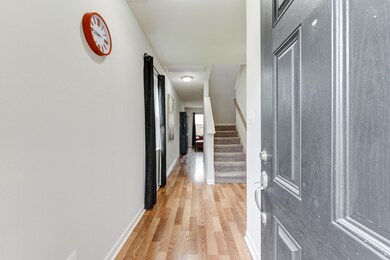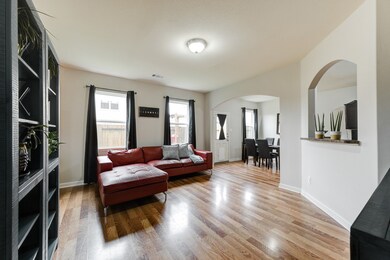
17118 Common Point Dr Houston, TX 77090
Champions NeighborhoodHighlights
- Deck
- Wood Flooring
- Walk-In Pantry
- Traditional Architecture
- Private Yard
- 2 Car Attached Garage
About This Home
As of September 2021Enjoy comfortable living in this stunning 4-bedroom, 2.5-bathroom home in Sugar Pine Square, which boasts wood flooring, fresh paint, a formal dining area, open great room, and cozy wood patio in the backyard. Try a new recipe in the spacious kitchen, complete with a walk-in pantry and breakfast bar. The serene primary suite features high ceilings, two walk-in closets, and a tub. Situated off I-45 and Cypress Creek Parkway, residents are close to shopping and dining in Cypresswood Court, Old Town Spring, and Cypress Station. The Woodlands and Market Street are only a short drive up the highway. Multiple nature parks and golf courses surround the area. Schools are zoned to Spring ISD.
Last Agent to Sell the Property
Keller Williams Platinum License #0608840 Listed on: 07/14/2021

Home Details
Home Type
- Single Family
Est. Annual Taxes
- $4,442
Year Built
- Built in 2016
Lot Details
- 2,880 Sq Ft Lot
- Private Yard
HOA Fees
- $48 Monthly HOA Fees
Parking
- 2 Car Attached Garage
- Garage Door Opener
- Driveway
Home Design
- Traditional Architecture
- Brick Exterior Construction
- Slab Foundation
- Composition Roof
- Wood Siding
Interior Spaces
- 2,000 Sq Ft Home
- 2-Story Property
- Ceiling Fan
- Living Room
- Utility Room
- Washer and Gas Dryer Hookup
Kitchen
- Breakfast Bar
- Walk-In Pantry
- Electric Oven
- Electric Range
- Microwave
- Dishwasher
- Laminate Countertops
- Disposal
Flooring
- Wood
- Carpet
- Laminate
Bedrooms and Bathrooms
- 4 Bedrooms
- Bathtub with Shower
Eco-Friendly Details
- Energy-Efficient Thermostat
Outdoor Features
- Deck
- Patio
Schools
- Ponderosa Elementary School
- Edwin M Wells Middle School
- Westfield High School
Utilities
- Central Heating and Cooling System
- Programmable Thermostat
Community Details
- Apc Property Management Association, Phone Number (713) 402-9056
- Sugar Pine Square Subdivision
Listing and Financial Details
- Exclusions: See exclusions list
Ownership History
Purchase Details
Home Financials for this Owner
Home Financials are based on the most recent Mortgage that was taken out on this home.Purchase Details
Home Financials for this Owner
Home Financials are based on the most recent Mortgage that was taken out on this home.Similar Homes in Houston, TX
Home Values in the Area
Average Home Value in this Area
Purchase History
| Date | Type | Sale Price | Title Company |
|---|---|---|---|
| Vendors Lien | -- | First American Title | |
| Vendors Lien | -- | None Available |
Mortgage History
| Date | Status | Loan Amount | Loan Type |
|---|---|---|---|
| Open | $177,375 | New Conventional | |
| Previous Owner | $187,441 | FHA |
Property History
| Date | Event | Price | Change | Sq Ft Price |
|---|---|---|---|---|
| 09/12/2021 09/12/21 | For Rent | $2,000 | +2.6% | -- |
| 09/12/2021 09/12/21 | Rented | $1,950 | 0.0% | -- |
| 09/08/2021 09/08/21 | Sold | -- | -- | -- |
| 08/09/2021 08/09/21 | Pending | -- | -- | -- |
| 07/12/2021 07/12/21 | For Sale | $239,000 | -- | $120 / Sq Ft |
Tax History Compared to Growth
Tax History
| Year | Tax Paid | Tax Assessment Tax Assessment Total Assessment is a certain percentage of the fair market value that is determined by local assessors to be the total taxable value of land and additions on the property. | Land | Improvement |
|---|---|---|---|---|
| 2024 | $5,044 | $245,403 | $38,880 | $206,523 |
| 2023 | $5,044 | $250,670 | $38,592 | $212,078 |
| 2022 | $7,593 | $252,241 | $38,592 | $213,649 |
| 2021 | $4,644 | $207,383 | $38,592 | $168,791 |
| 2020 | $4,555 | $190,666 | $38,592 | $152,074 |
| 2019 | $4,746 | $190,666 | $38,592 | $152,074 |
| 2018 | $4,796 | $183,817 | $38,592 | $145,225 |
| 2017 | $3,400 | $138,629 | $24,912 | $113,717 |
Agents Affiliated with this Home
-
Lance Loken
L
Seller's Agent in 2021
Lance Loken
Keller Williams Platinum
(713) 589-5035
126 in this area
6,072 Total Sales
-
Vince Tran

Seller's Agent in 2021
Vince Tran
Realty Network US
(346) 416-0088
6 in this area
216 Total Sales
-
Aaron Bonvillion

Seller Co-Listing Agent in 2021
Aaron Bonvillion
Compass RE Texas, LLC - Katy
(409) 781-5261
10 in this area
423 Total Sales
-
Thao Nguyen

Buyer's Agent in 2021
Thao Nguyen
eXp Realty LLC
(346) 226-6699
13 in this area
439 Total Sales
-
Aricela Gonzalez
A
Buyer's Agent in 2021
Aricela Gonzalez
JLA Realty
(713) 443-6280
2 in this area
63 Total Sales
Map
Source: Houston Association of REALTORS®
MLS Number: 18410037
APN: 1330090030009
- 2055 Wilde Elm Dr
- 1939 Ash Meadow Dr
- 17039 Amarose Dr
- 2103 Fm 1960 Rd
- 2007 Roanwood Dr
- 17314 Ponderosa Pines Dr
- 17207 Meadow Butte Dr
- 2202 Thorpe Grove Ct
- 2206 Thorpe Grove Ct
- 2210 Thorpe Grove Ct
- 2214 Thorpe Grove Ct
- 2218 Thorpe Grove Ct
- 2222 Thorpe Grove Ct
- 2226 Thorpe Grove Ct
- 17002 Butte Creek Rd
- 15642 Buffalo Meadow Ct
- 15638 Buffalo Meadow Ct
- 15634 Buffalo Meadow Ct
- 17123 Beaver Springs Dr Unit 10
- 2103 Oakwood Terrace Dr
