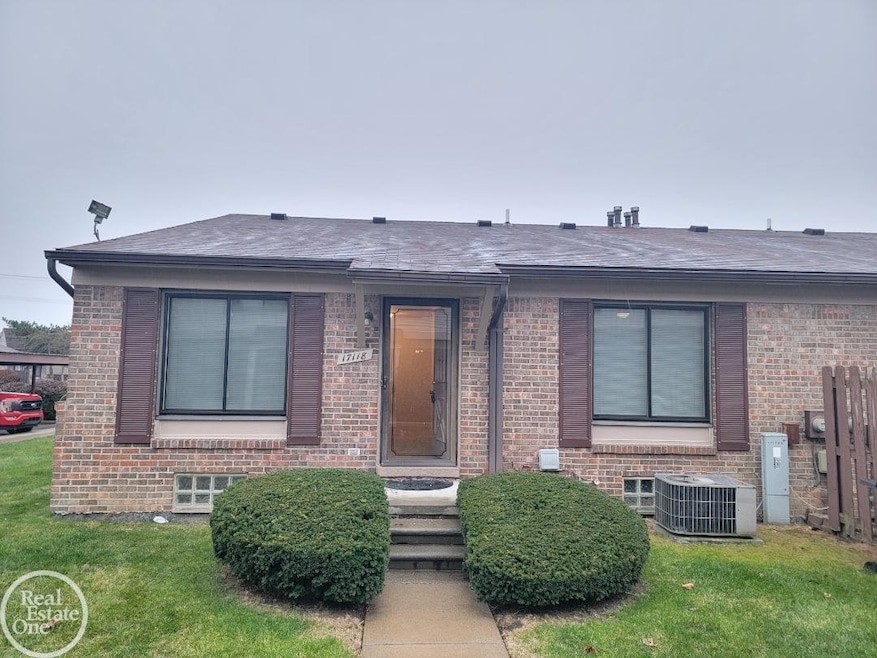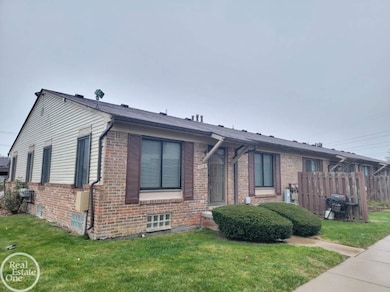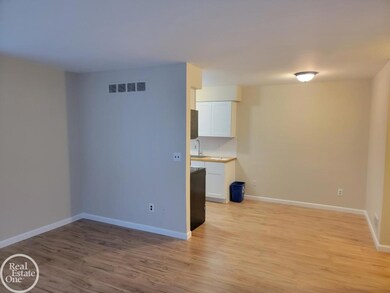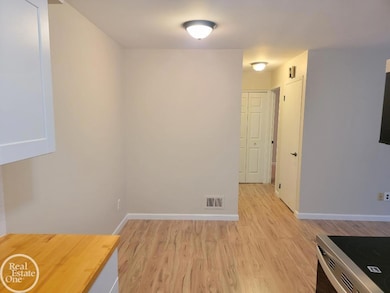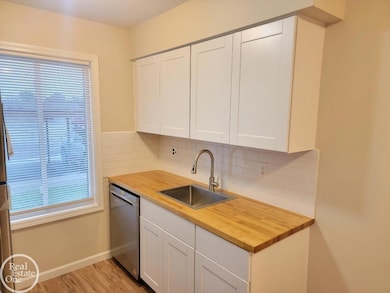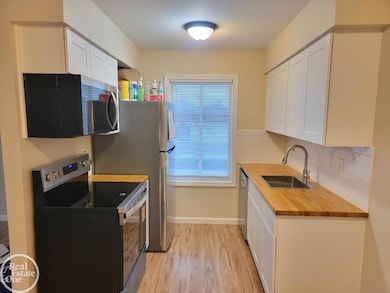17118 Kingsbrooke Dr Unit 77 Clinton Township, MI 48038
Estimated payment $1,183/month
Highlights
- Outdoor Pool
- Wood Flooring
- Living Room
- Ranch Style House
- Patio
- Bathroom on Main Level
About This Home
This nicely updated condo offers unbeatable convenience close to schools, shopping, and commuter routes. Freshly painted and renovated throughout, the home features brand-new flooring, an updated kitchen with new cabinets, countertops, and appliances, as well as stylish new fixtures. The full finished basement adds exceptional living space, complete with a dedicated home office area and a full bathroom—perfect for remote work or guests. Additional updates include a new furnace and refreshed bathrooms for peace of mind and modern comfort. Enjoy community amenities such as an inground pool, and take advantage of an association fee that includes water. This move-in-ready condo shows beautifully—nothing to do but unpack and enjoy!
Property Details
Home Type
- Condominium
Est. Annual Taxes
Year Built
- Built in 1980
Lot Details
- Sprinkler System
HOA Fees
- $325 Monthly HOA Fees
Parking
- Carport
Home Design
- Ranch Style House
- Brick Exterior Construction
Interior Spaces
- Living Room
- Wood Flooring
- Finished Basement
Kitchen
- Oven or Range
- Microwave
- Dishwasher
Bedrooms and Bathrooms
- 1 Bedroom
- Bathroom on Main Level
- 2 Full Bathrooms
Laundry
- Dryer
- Washer
Outdoor Features
- Outdoor Pool
- Patio
Utilities
- Forced Air Heating and Cooling System
- Heating System Uses Natural Gas
- Gas Water Heater
Listing and Financial Details
- Assessor Parcel Number 1117101077
Community Details
Overview
- Association fees include ground maintenance, snow removal, trash removal, water, community pool
- To Follow HOA
- Kingsbrooke Park Subdivision
- Maintained Community
Recreation
- Community Spa
Pet Policy
- Call for details about the types of pets allowed
Map
Home Values in the Area
Average Home Value in this Area
Tax History
| Year | Tax Paid | Tax Assessment Tax Assessment Total Assessment is a certain percentage of the fair market value that is determined by local assessors to be the total taxable value of land and additions on the property. | Land | Improvement |
|---|---|---|---|---|
| 2025 | $2,405 | $43,900 | $0 | $0 |
| 2024 | $1,724 | $40,000 | $0 | $0 |
| 2023 | $1,351 | $36,200 | $0 | $0 |
| 2022 | $1,351 | $32,400 | $0 | $0 |
| 2021 | $1,312 | $29,400 | $0 | $0 |
| 2020 | $928 | $26,800 | $0 | $0 |
| 2019 | $1,236 | $26,900 | $0 | $0 |
| 2018 | $1,212 | $26,000 | $0 | $0 |
| 2017 | $1,195 | $23,500 | $5,000 | $18,500 |
| 2016 | $1,186 | $23,500 | $0 | $0 |
| 2015 | -- | $20,000 | $0 | $0 |
| 2014 | -- | $19,600 | $0 | $0 |
| 2011 | -- | $22,900 | $0 | $22,900 |
Property History
| Date | Event | Price | List to Sale | Price per Sq Ft | Prior Sale |
|---|---|---|---|---|---|
| 11/25/2025 11/25/25 | For Sale | $125,000 | +56.3% | $101 / Sq Ft | |
| 06/13/2023 06/13/23 | Sold | $80,000 | -5.3% | $125 / Sq Ft | View Prior Sale |
| 05/07/2023 05/07/23 | Pending | -- | -- | -- | |
| 03/26/2023 03/26/23 | Price Changed | $84,500 | -6.0% | $132 / Sq Ft | |
| 01/17/2023 01/17/23 | For Sale | $89,900 | +399.4% | $141 / Sq Ft | |
| 03/21/2012 03/21/12 | Sold | $18,000 | -27.7% | $31 / Sq Ft | View Prior Sale |
| 02/29/2012 02/29/12 | Pending | -- | -- | -- | |
| 01/21/2012 01/21/12 | For Sale | $24,900 | -- | $42 / Sq Ft |
Purchase History
| Date | Type | Sale Price | Title Company |
|---|---|---|---|
| Warranty Deed | $80,000 | Title One | |
| Deed | $18,000 | Attorneys Title Agency Llc | |
| Sheriffs Deed | $56,344 | None Available | |
| Warranty Deed | $82,200 | Metropolitan Title Company | |
| Quit Claim Deed | -- | None Available | |
| Deed | $81,000 | -- |
Mortgage History
| Date | Status | Loan Amount | Loan Type |
|---|---|---|---|
| Previous Owner | $52,000 | Purchase Money Mortgage |
Source: Michigan Multiple Listing Service
MLS Number: 50195043
APN: 16-11-17-101-077
- 16870 Kingsbrooke Dr Unit 104
- 16676 Grillo Dr
- 39675 Waldorf Dr
- 16933 Heather Ln
- 40526 Woodside Dr
- 41104 Worthington Unit Bldg 26, Unit 52
- 40645 Heatherlea Ct
- 16513 Edinburgh Dr
- 41664 Stonehenge Manor Dr
- 41416 Justin Dr
- 16583 Waverly Cir Unit 8
- 41600 Janet Dr
- 16611 Ventura Cir Unit 67
- 16136 Amore St
- 40203 Vincenzia Dr
- 40739 Ruggero St
- 16974 Cristina Ct Unit 28
- 18144 N Oak Dr
- 41825 Alden Dr
- 42003 Toddmark Ln
- 17001 Eleanor Dr W
- 40526 Woodside Dr
- 38844 Golfview Dr E Unit 177
- 40872 Highpointe Dr Unit 12
- 16870 Edloytom Way Unit 144
- 42280 Garfield Rd
- 38255 Fairway Ct Unit 77B
- 17769 Edloytom Way
- 16900 Preston Ct
- 41617 Clayton St
- 39514 Old Dominion Dr
- 16205 Normandy St
- 18970 Bedford Dr
- 16206 Normandy St
- 16190 Normandy St
- 38054 Versailles St
- 38756 Cheldon St
- 39168 Hayes Rd
- 16242 Frontenac Ave
- 16220 Frontenac Ave
