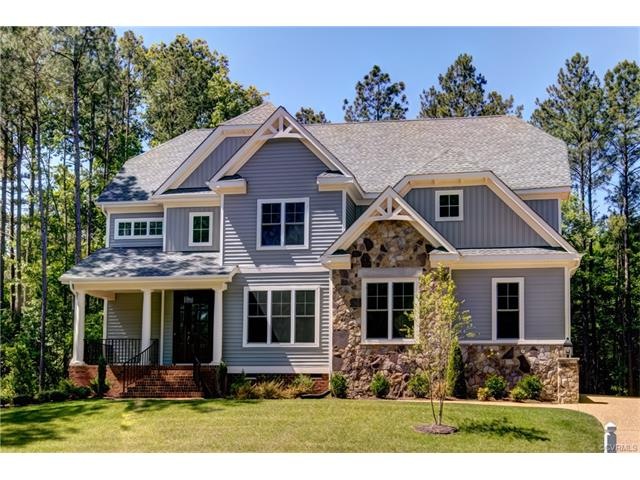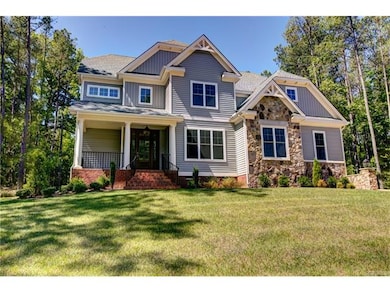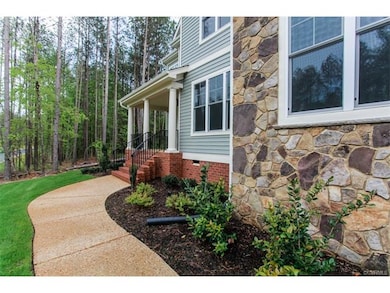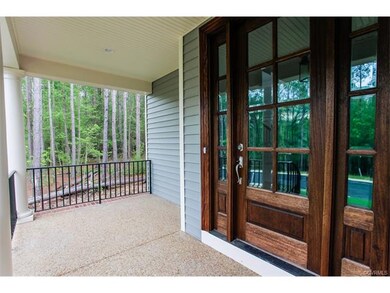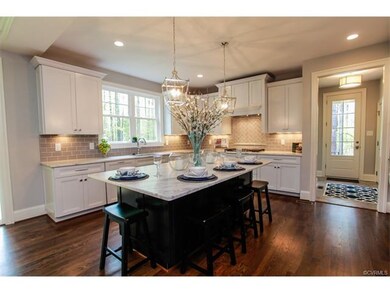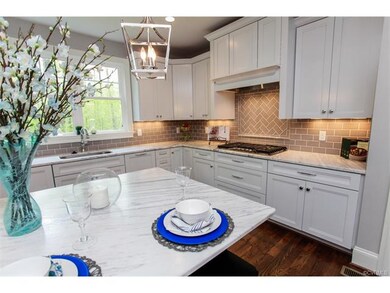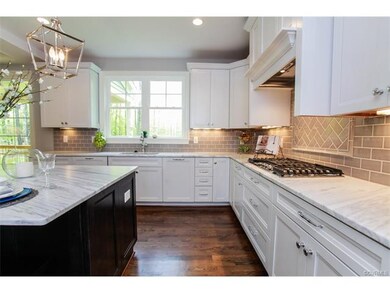
17119 Shoreland Dr Chesterfield, VA 23120
Moseley NeighborhoodHighlights
- Fitness Center
- Newly Remodeled
- Clubhouse
- Cosby High School Rated A
- Craftsman Architecture
- Deck
About This Home
As of July 2023Check out the 2 virtual tours - one is 3D! Great opportunity to own an exquisite model home by Thomas Homes. The beauty is all in the details* 8' mahogany front door*Site finished wide HW floors*9 ft ceilings on both levels*Open floor plan with tons of natural light*detailed trim throughout entire home*Gorgeous lighting throughout*Office/sunroom with 8' french doors and access to covered back porch*This kitchen is a show stopper*KitchenAid appliances including 2 wall ovens & separate microwave* Real wood cabinets w/ soft close & dove tail drawers* Pull outs in cabinets*Cabinet front on KitchenAid dishwasher*Butlers pantry w/beverage center* Mudroom off garage&separate entrance from driveway*Laundry room with cabinets/sink*Upstairs loft with bench seat, 3 generous bedrooms- and all have walk in closets! Luxurious master suite*Master bath is sure to knock the socks off of any buyer -freestanding tub & huge shower w/frameless door*Massive walk-up 3rd floor w/RI plumbing & drywall already INCLUDED*Custom ordered extra wide staircase that gives this home a grand feeling*Rough-in for generator*sod &irrigated front,back & side yards*tankless water heater* WOW!
Last Agent to Sell the Property
Cindy Peter
The Steele Group License #0225060010 Listed on: 08/02/2017
Co-Listed By
Kathleen Peter
The Steele Group License #0225207704
Home Details
Home Type
- Single Family
Est. Annual Taxes
- $5,800
Year Built
- Built in 2015 | Newly Remodeled
Lot Details
- Sprinkler System
HOA Fees
- $98 Monthly HOA Fees
Parking
- 2 Car Attached Garage
Home Design
- Craftsman Architecture
- Frame Construction
- Vinyl Siding
- Stone
Interior Spaces
- 4,085 Sq Ft Home
- 3-Story Property
- High Ceiling
- Ceiling Fan
- Recessed Lighting
- Fireplace
- French Doors
- Separate Formal Living Room
- Dining Area
- Crawl Space
- Fire and Smoke Detector
Kitchen
- Butlers Pantry
- Built-In Double Oven
- Gas Cooktop
- <<microwave>>
- Dishwasher
- Wine Cooler
- Kitchen Island
- Granite Countertops
- Disposal
Flooring
- Wood
- Partially Carpeted
- Ceramic Tile
Bedrooms and Bathrooms
- 4 Bedrooms
- Bathroom Rough-In
- Double Vanity
Outdoor Features
- Deck
- Exterior Lighting
- Front Porch
Schools
- Grange Hall Elementary School
- Tomahawk Creek Middle School
- Cosby High School
Utilities
- Zoned Heating and Cooling
- Heating System Uses Propane
- Heat Pump System
- Generator Hookup
- Tankless Water Heater
Listing and Financial Details
- Assessor Parcel Number 707684781900000
Community Details
Overview
- Summer Lake Subdivision
Amenities
- Clubhouse
Recreation
- Tennis Courts
- Community Basketball Court
- Community Playground
- Fitness Center
- Community Pool
- Trails
Ownership History
Purchase Details
Home Financials for this Owner
Home Financials are based on the most recent Mortgage that was taken out on this home.Purchase Details
Home Financials for this Owner
Home Financials are based on the most recent Mortgage that was taken out on this home.Purchase Details
Home Financials for this Owner
Home Financials are based on the most recent Mortgage that was taken out on this home.Similar Homes in the area
Home Values in the Area
Average Home Value in this Area
Purchase History
| Date | Type | Sale Price | Title Company |
|---|---|---|---|
| Bargain Sale Deed | $837,500 | Fidelity National Title | |
| Warranty Deed | $599,100 | Dominion Capital Title | |
| Warranty Deed | $98,000 | -- |
Mortgage History
| Date | Status | Loan Amount | Loan Type |
|---|---|---|---|
| Open | $726,750 | New Conventional | |
| Previous Owner | $479,280 | New Conventional | |
| Previous Owner | $1,100,000 | New Conventional |
Property History
| Date | Event | Price | Change | Sq Ft Price |
|---|---|---|---|---|
| 07/25/2023 07/25/23 | Sold | $837,500 | -1.5% | $200 / Sq Ft |
| 06/09/2023 06/09/23 | Pending | -- | -- | -- |
| 06/08/2023 06/08/23 | For Sale | $849,950 | +41.7% | $203 / Sq Ft |
| 10/03/2017 10/03/17 | Sold | $599,900 | +0.1% | $147 / Sq Ft |
| 08/17/2017 08/17/17 | Pending | -- | -- | -- |
| 08/17/2017 08/17/17 | Price Changed | $599,100 | +7.0% | $147 / Sq Ft |
| 08/02/2017 08/02/17 | For Sale | $560,000 | -- | $137 / Sq Ft |
Tax History Compared to Growth
Tax History
| Year | Tax Paid | Tax Assessment Tax Assessment Total Assessment is a certain percentage of the fair market value that is determined by local assessors to be the total taxable value of land and additions on the property. | Land | Improvement |
|---|---|---|---|---|
| 2025 | $6,846 | $766,400 | $115,000 | $651,400 |
| 2024 | $6,846 | $746,200 | $105,000 | $641,200 |
| 2023 | $6,094 | $669,700 | $100,000 | $569,700 |
| 2022 | $5,590 | $607,600 | $94,000 | $513,600 |
| 2021 | $5,267 | $547,500 | $89,000 | $458,500 |
| 2020 | $5,081 | $534,800 | $87,000 | $447,800 |
| 2019 | $5,062 | $532,800 | $85,000 | $447,800 |
| 2018 | $5,062 | $532,800 | $85,000 | $447,800 |
| 2017 | $4,751 | $494,900 | $85,000 | $409,900 |
| 2016 | $2,611 | $272,000 | $82,000 | $190,000 |
| 2015 | $778 | $81,000 | $81,000 | $0 |
Agents Affiliated with this Home
-
Lauren Baust

Seller's Agent in 2023
Lauren Baust
Joyner Fine Properties
(757) 589-9612
3 in this area
97 Total Sales
-
C
Seller's Agent in 2017
Cindy Peter
The Steele Group
-
K
Seller Co-Listing Agent in 2017
Kathleen Peter
The Steele Group
-
Jenny Maraghy

Buyer Co-Listing Agent in 2017
Jenny Maraghy
Compass
(804) 405-7337
3 in this area
898 Total Sales
Map
Source: Central Virginia Regional MLS
MLS Number: 1727632
APN: 707-68-47-81-900-000
- 4806 Singing Bird Dr
- 4713 Singing Bird Dr
- 17301 Ct
- 17113 Old Westridge Dr
- 4812 Singing Bird Dr
- 17312 Burtmoor Ct
- 17319 Burtmoor Ct
- 17307 Jojo Ln
- 4912 Singing Bird Dr
- 17405 Singing Bird Dr
- 4660 Lake Summer Loop
- 17306
- 17307 Singing Bird Turn
- 5154 Lake Summer Loop
- 5212 Singing Bird Dr
- 11600 Clear Bark Ln
- 17319 Singing Bird Turn
- 5118 Singing Bird Dr
- 4313 Nevil Bend Turn
- 4812 Lake Summer Loop
