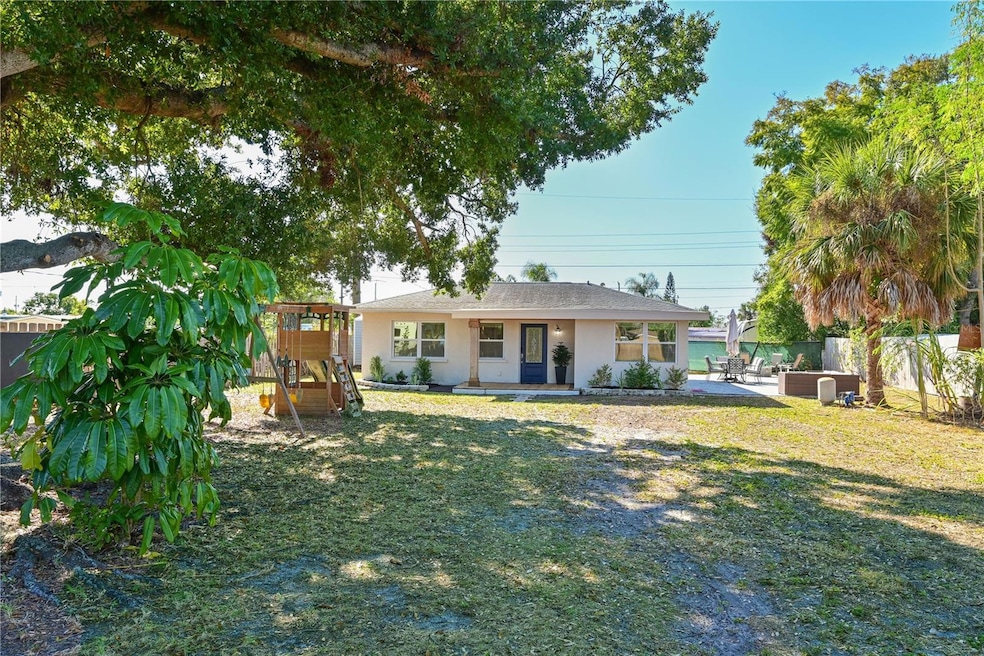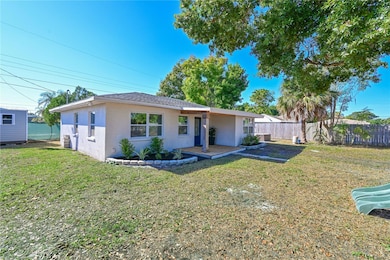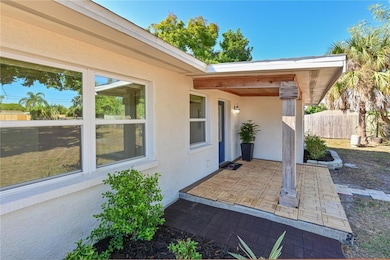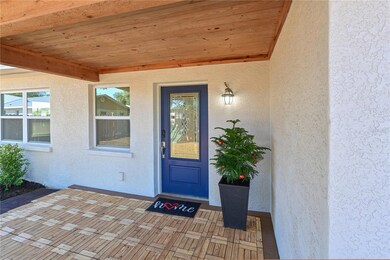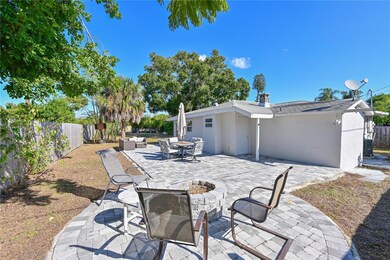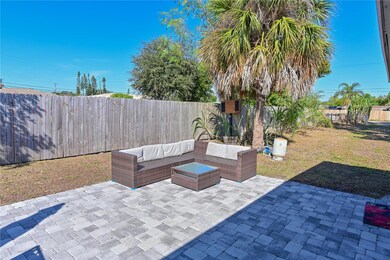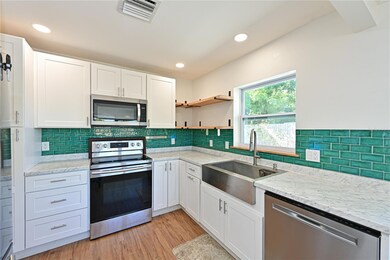1712 63rd Ave W Bradenton, FL 34207
Estimated payment $1,850/month
Highlights
- Oak Trees
- Eat-In Kitchen
- Walk-In Closet
- No HOA
- Crown Molding
- Living Room
About This Home
Welcome to this charming 2 Bedroom / 2 Bathroom single-family home located at 1712 63rd Ave W, Bradenton, FL 34207, tucked away on a quiet dead-end street. This property offers rare freedom with NO HOA, NO deed restrictions, and No flood zone, on a spacious 1⁄4-acre of fully usable, fully fenced land—perfect for homesteading, hobbies, or future expansion. Bring your chickens, plant a garden, or take advantage of ample space for RV parking, boat parking, trailers, or additions. The home features impact windows, an electric tankless water heater, and comfortable living spaces filled with natural light. Outdoors, enjoy an expansive 800 sq ft brick paver patio with a fire ring, ideal for gatherings and outdoor living. This property shines with an impressive selection of mature fruiting trees and plants, including mango, avocado, blackberry, cherry, lemon, grape, olive, peanut butter fruit, sugar cane, dragon fruit, and moringa, providing your own backyard food forest. Bamboo along the roadside creates natural privacy and a serene tropical feel. Conveniently located near shopping, dining, schools, IMG Academy, Sarasota-Bradenton International Airport (SRQ), and just minutes from the beautiful Gulf beaches, this home offers flexibility, privacy, and a rare blend of Florida living and homestead potential.
Listing Agent
FINE PROPERTIES Brokerage Phone: 941-782-0000 License #3519779 Listed on: 11/21/2025

Home Details
Home Type
- Single Family
Est. Annual Taxes
- $1,351
Year Built
- Built in 1957
Lot Details
- 0.25 Acre Lot
- Street terminates at a dead end
- North Facing Home
- Oak Trees
- Fruit Trees
- Property is zoned RSF6
Home Design
- Slab Foundation
- Shingle Roof
- Block Exterior
Interior Spaces
- 988 Sq Ft Home
- Shelving
- Crown Molding
- Living Room
- Luxury Vinyl Tile Flooring
Kitchen
- Eat-In Kitchen
- Microwave
- Dishwasher
Bedrooms and Bathrooms
- 2 Bedrooms
- Walk-In Closet
- 2 Full Bathrooms
Laundry
- Laundry in unit
- Dryer
- Washer
Schools
- Bayshore Elementary School
- Electa Arcotte Lee Magnet Middle School
- Bayshore High School
Utilities
- Central Heating and Cooling System
- 1 Water Well
- Tankless Water Heater
Community Details
- No Home Owners Association
- Trailer Estates Community
- Kilbys Subdivision
Listing and Financial Details
- Visit Down Payment Resource Website
- Tax Lot 9
- Assessor Parcel Number 6480500005
Map
Home Values in the Area
Average Home Value in this Area
Tax History
| Year | Tax Paid | Tax Assessment Tax Assessment Total Assessment is a certain percentage of the fair market value that is determined by local assessors to be the total taxable value of land and additions on the property. | Land | Improvement |
|---|---|---|---|---|
| 2025 | $1,351 | $116,102 | -- | -- |
| 2024 | $1,351 | $112,830 | -- | -- |
| 2023 | $1,307 | $109,544 | $0 | $0 |
| 2022 | $1,228 | $106,353 | $0 | $0 |
| 2021 | $1,179 | $103,255 | $0 | $0 |
| 2020 | $1,202 | $101,829 | $50,000 | $51,829 |
| 2019 | $1,745 | $98,899 | $50,000 | $48,899 |
| 2018 | $1,588 | $86,597 | $40,000 | $46,597 |
| 2017 | $1,130 | $62,367 | $0 | $0 |
| 2016 | $1,047 | $55,439 | $0 | $0 |
| 2015 | $922 | $55,148 | $0 | $0 |
| 2014 | $922 | $46,886 | $0 | $0 |
| 2013 | $852 | $43,015 | $14,000 | $29,015 |
Property History
| Date | Event | Price | List to Sale | Price per Sq Ft |
|---|---|---|---|---|
| 11/21/2025 11/21/25 | For Sale | $329,000 | -- | $333 / Sq Ft |
Purchase History
| Date | Type | Sale Price | Title Company |
|---|---|---|---|
| Quit Claim Deed | -- | None Listed On Document | |
| Warranty Deed | $68,000 | Heritage Title Agency Inc | |
| Special Warranty Deed | $76,000 | Attorney | |
| Deed | $76,000 | -- | |
| Deed | $100 | -- | |
| Deed | $100 | -- |
Mortgage History
| Date | Status | Loan Amount | Loan Type |
|---|---|---|---|
| Open | $181,444 | New Conventional | |
| Previous Owner | $144,303 | New Conventional |
Source: Stellar MLS
MLS Number: A4672892
APN: 64805-0000-5
- 1801 Marilyn Ave
- 1811 Marilyn Ave
- 1804 Bayshore Gardens Pkwy
- 6320 14th St W Unit 26
- 1505 Roslyn Ave
- 6072 Arlene Way Unit 94
- 6068 Arlene Way Unit 92
- 6124 Dartmouth Dr
- 6505 Kansas St
- 6512 New Jersey St
- 6507 Washington St
- 6508 Washington St
- 6032 Arlene Way
- 6029 Arlene Way Unit 6029
- 6041 Lilli Way Unit 72
- 6509 New Jersey St
- 6619 Texas St Unit 15
- 2216 N Wellesley Dr
- 6605 Oregon St
- 6036 Hopkins Dr N
- 1502 Dartmouth Dr
- 6609 Oregon St
- 1836 Sunny Dr Unit D34
- 1522 Pleasant Rd Unit G23
- 1514 Pleasant Rd Unit G6
- 2408 Colgate Ave
- 1515 60th Ave W
- 5908 17th St W Unit C36
- 1625 Leisure Dr Unit C26
- 1507 Pleasant Rd Unit A3
- 1818 Restful Dr Unit M23
- 1863 Sunny Dr Unit G22
- 6623 Arizona St
- 2415 Bayshore Gardens Pkwy Unit 8
- 5883 Todd St Unit E21
- 1801 Restful Dr Unit N7
- 6411 26th St W
- 5906 Garden Ln Unit A22
- 2047 Canal Dr Unit L6
- 5820 21st St W
