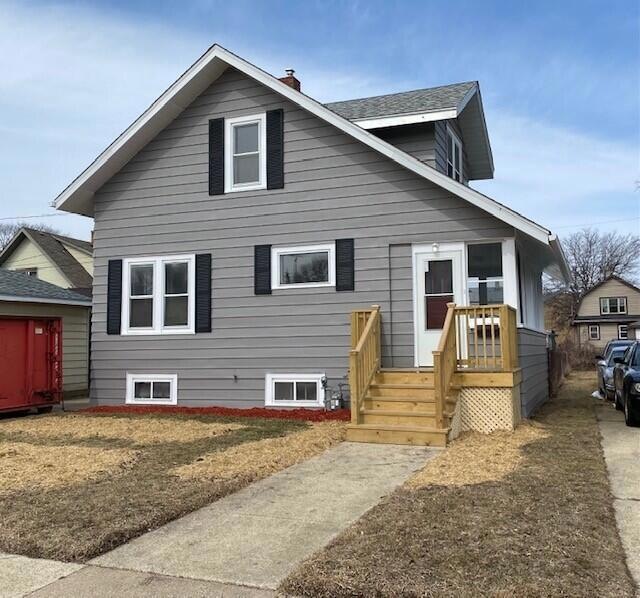
1712 70th St Kenosha, WI 53143
Lincoln Park NeighborhoodEstimated Value: $175,000 - $208,547
Highlights
- Fenced Yard
- Forced Air Heating and Cooling System
- 4-minute walk to Lincoln Park
- 1 Car Detached Garage
About This Home
As of April 2022GORGEOUS SOUTHSIDE RENOVATION! Just a hop, skip and a jump from the park, and just down the street from the Middle School. Short drive or long walk to Lake Michigan and Downtown. First floor boasts stunning kitchen with glass tile backsplash, open to dining room. Living room and enclosed porch round out the first floor. Stairway leads to second floor and 2 bedrooms with a full bath. Beautiful LVP thru-out; water-proof, super durable, kid, pet and life friendly. Extra deep back yard, fenced in with green house and 1 car garage. Great house, great price. Not much out there like this! Not much out there at all!! Call today before this one gets away!!!
Last Agent to Sell the Property
Rondon Real Estate LLC License #55836-90 Listed on: 03/10/2022
Home Details
Home Type
- Single Family
Est. Annual Taxes
- $1,804
Year Built
- Built in 1917
Lot Details
- 5,663 Sq Ft Lot
- Fenced Yard
- Property is zoned RS-3
Parking
- 1 Car Detached Garage
Home Design
- Aluminum Trim
Interior Spaces
- 840 Sq Ft Home
- 1.5-Story Property
- Basement Fills Entire Space Under The House
Bedrooms and Bathrooms
- 2 Bedrooms
- Primary Bedroom Upstairs
- 1 Full Bathroom
Schools
- Brass Community Elementary School
- Lincoln Middle School
- Tremper High School
Utilities
- Forced Air Heating and Cooling System
- Heating System Uses Natural Gas
Ownership History
Purchase Details
Home Financials for this Owner
Home Financials are based on the most recent Mortgage that was taken out on this home.Purchase Details
Home Financials for this Owner
Home Financials are based on the most recent Mortgage that was taken out on this home.Purchase Details
Home Financials for this Owner
Home Financials are based on the most recent Mortgage that was taken out on this home.Purchase Details
Similar Homes in Kenosha, WI
Home Values in the Area
Average Home Value in this Area
Purchase History
| Date | Buyer | Sale Price | Title Company |
|---|---|---|---|
| Golden Grant G | $180,000 | James E. Rondon, Sr. | |
| Jmtaa Llc | $85,000 | None Available | |
| Savaglio John F | $80,000 | None Available | |
| Hanson Susan A | -- | None Available |
Mortgage History
| Date | Status | Borrower | Loan Amount |
|---|---|---|---|
| Previous Owner | Jmtaa Llc | $105,000 |
Property History
| Date | Event | Price | Change | Sq Ft Price |
|---|---|---|---|---|
| 04/05/2022 04/05/22 | Sold | $180,000 | 0.0% | $214 / Sq Ft |
| 03/11/2022 03/11/22 | Pending | -- | -- | -- |
| 03/10/2022 03/10/22 | For Sale | $180,000 | +125.0% | $214 / Sq Ft |
| 05/28/2021 05/28/21 | Sold | $80,000 | 0.0% | $95 / Sq Ft |
| 05/15/2021 05/15/21 | Pending | -- | -- | -- |
| 05/15/2021 05/15/21 | For Sale | $80,000 | -- | $95 / Sq Ft |
Tax History Compared to Growth
Tax History
| Year | Tax Paid | Tax Assessment Tax Assessment Total Assessment is a certain percentage of the fair market value that is determined by local assessors to be the total taxable value of land and additions on the property. | Land | Improvement |
|---|---|---|---|---|
| 2024 | $2,982 | $118,300 | $18,400 | $99,900 |
| 2023 | $1,914 | $76,300 | $18,400 | $57,900 |
| 2022 | $1,914 | $76,300 | $18,400 | $57,900 |
| 2021 | $1,975 | $76,300 | $18,400 | $57,900 |
| 2020 | $1,804 | $76,300 | $18,400 | $57,900 |
| 2019 | $1,724 | $76,300 | $18,400 | $57,900 |
| 2018 | $1,696 | $72,900 | $18,400 | $54,500 |
| 2017 | $1,821 | $72,900 | $18,400 | $54,500 |
| 2016 | $1,775 | $72,900 | $18,400 | $54,500 |
| 2015 | $1,785 | $70,200 | $20,400 | $49,800 |
| 2014 | $1,766 | $70,200 | $20,400 | $49,800 |
Agents Affiliated with this Home
-
James Rondon
J
Seller's Agent in 2022
James Rondon
Rondon Real Estate LLC
(262) 308-8700
2 in this area
96 Total Sales
-
Kimberly Boyle

Buyer's Agent in 2022
Kimberly Boyle
Cove Realty, LLC
(262) 914-2131
3 in this area
168 Total Sales
-
D
Seller's Agent in 2021
Donna Jantz
Better Homes and Gardens Real Estate Power Realty
Map
Source: Metro MLS
MLS Number: 1782741
APN: 05-123-06-309-014
