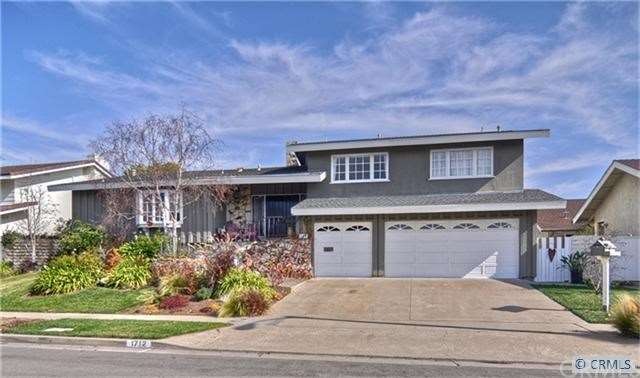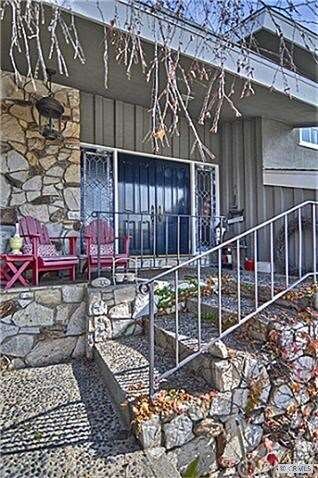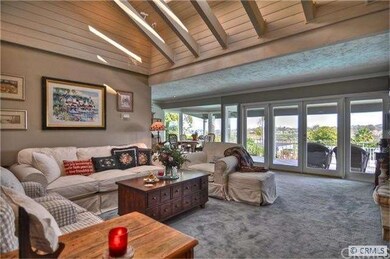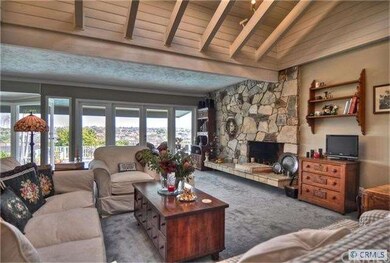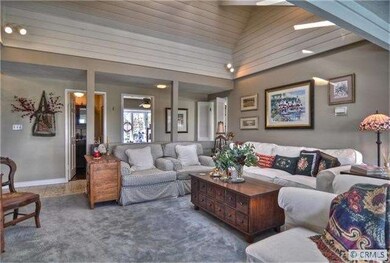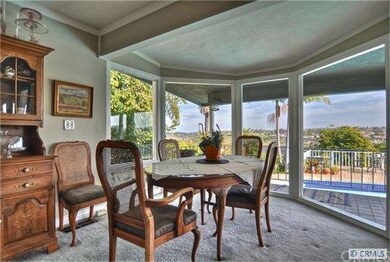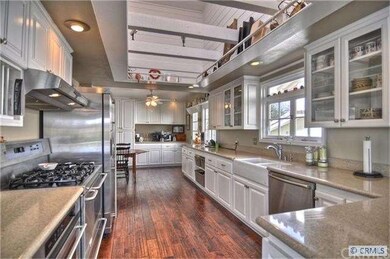
1712 Antigua Way Newport Beach, CA 92660
Dover Shores NeighborhoodHighlights
- Beach Access
- In Ground Pool
- Open Floorplan
- Mariners Elementary School Rated A
- Back Bay Views
- Clubhouse
About This Home
As of January 2015Price reduced $50,000 on 3/23/12. Move into this traditional Dover Shores Tri-level home and enjoy beautiful views from every window. Watch the sun rise over Saddleback Mountain from the large bay window in the master bedroom. Open floor plan, fireplace in living room and family room, porch off living/dining room, pool and heated spa, large deck, make this a great home for family and entertaining. Interior custom features include flagstone wall and fireplace in living room, wood floor, stainless steel appliances, quartz counter tops and farmhouse sink in kitchen. Third level includes large master bedroom and bath and two large bedrooms and double sink bathroom. Family room includes fireplace, wet bar and built-ins for books and tv. Slate-floored bedroom and bath on lower level with separate entry (perfect teenage retreat). Extra storage under house and pull-down entry to attic. Seller is California licensed real estate agent.
Last Agent to Sell the Property
Donald Long
First Team Real Estate License #00836394 Listed on: 11/17/2011
Home Details
Home Type
- Single Family
Est. Annual Taxes
- $27,830
Year Built
- Built in 1965
Lot Details
- 10,800 Sq Ft Lot
- West Facing Home
- Wood Fence
- Block Wall Fence
- Paved or Partially Paved Lot
- Front and Back Yard Sprinklers
- Wooded Lot
- Property is zoned R1
HOA Fees
- $63 Monthly HOA Fees
Parking
- 3 Car Direct Access Garage
- Parking Available
- Front Facing Garage
- Two Garage Doors
- Garage Door Opener
- On-Street Parking
Property Views
- Back Bay
- Panoramic
- City Lights
- Mountain
Home Design
- Traditional Architecture
- Shingle Roof
- Fire Retardant Roof
- Composition Roof
- Wood Siding
- Stone Siding
- Stucco
Interior Spaces
- 3,115 Sq Ft Home
- Open Floorplan
- Wet Bar
- Built-In Features
- Cathedral Ceiling
- Skylights
- Wood Burning Fireplace
- Raised Hearth
- Fireplace Features Masonry
- Electric Fireplace
- Gas Fireplace
- Bay Window
- Double Door Entry
- French Doors
- Separate Family Room
- Living Room
- Dining Room
- Den
- Attic
Kitchen
- Eat-In Kitchen
- Double Self-Cleaning Convection Oven
- Gas Oven or Range
- Electric Cooktop
- Range Hood
- Microwave
- Dishwasher
- Disposal
Flooring
- Wood
- Carpet
- Stone
Bedrooms and Bathrooms
- 5 Bedrooms
- Walk-In Closet
Laundry
- Laundry Room
- Laundry in Garage
- Gas Dryer Hookup
Pool
- In Ground Pool
- Heated Spa
- In Ground Spa
- Diving Board
Outdoor Features
- Beach Access
- Deck
- Patio
Utilities
- Forced Air Heating System
- Underground Utilities
- 220 Volts in Kitchen
- Water Purifier
- Cable TV Available
Listing and Financial Details
- Tax Lot 280
- Tax Tract Number 4224
- Assessor Parcel Number 11765310
Community Details
Overview
- Association Phone (949) 838-3231
- Split
Amenities
- Community Barbecue Grill
- Clubhouse
Ownership History
Purchase Details
Home Financials for this Owner
Home Financials are based on the most recent Mortgage that was taken out on this home.Purchase Details
Home Financials for this Owner
Home Financials are based on the most recent Mortgage that was taken out on this home.Purchase Details
Home Financials for this Owner
Home Financials are based on the most recent Mortgage that was taken out on this home.Purchase Details
Home Financials for this Owner
Home Financials are based on the most recent Mortgage that was taken out on this home.Purchase Details
Home Financials for this Owner
Home Financials are based on the most recent Mortgage that was taken out on this home.Similar Homes in the area
Home Values in the Area
Average Home Value in this Area
Purchase History
| Date | Type | Sale Price | Title Company |
|---|---|---|---|
| Grant Deed | $189,000 | Fidelity National Title | |
| Interfamily Deed Transfer | -- | None Available | |
| Grant Deed | $2,213,000 | Fidelity National Title Co | |
| Grant Deed | $1,605,000 | Stewart Title Irvine | |
| Grant Deed | $670,000 | Gateway Title Company |
Mortgage History
| Date | Status | Loan Amount | Loan Type |
|---|---|---|---|
| Open | $1,035,500 | New Conventional | |
| Closed | $1,315,000 | Stand Alone Refi Refinance Of Original Loan | |
| Closed | $643,071 | Commercial | |
| Closed | $500,000 | Future Advance Clause Open End Mortgage | |
| Closed | $0 | No Value Available | |
| Closed | $141,750 | New Conventional | |
| Previous Owner | $1,300,000 | New Conventional | |
| Previous Owner | $1,659,750 | New Conventional | |
| Previous Owner | $350,000 | Future Advance Clause Open End Mortgage | |
| Previous Owner | $1,284,000 | Adjustable Rate Mortgage/ARM | |
| Previous Owner | $442,600 | Unknown | |
| Previous Owner | $275,000 | Credit Line Revolving | |
| Previous Owner | $470,000 | Unknown | |
| Previous Owner | $472,000 | Assumption | |
| Previous Owner | $500,000 | No Value Available |
Property History
| Date | Event | Price | Change | Sq Ft Price |
|---|---|---|---|---|
| 01/12/2015 01/12/15 | Sold | $2,213,000 | -1.6% | $661 / Sq Ft |
| 11/24/2014 11/24/14 | Pending | -- | -- | -- |
| 11/12/2014 11/12/14 | For Sale | $2,249,000 | 0.0% | $672 / Sq Ft |
| 11/08/2014 11/08/14 | Pending | -- | -- | -- |
| 11/03/2014 11/03/14 | Price Changed | $2,249,000 | -8.2% | $672 / Sq Ft |
| 09/02/2014 09/02/14 | For Sale | $2,449,900 | +52.6% | $732 / Sq Ft |
| 06/08/2012 06/08/12 | Sold | $1,605,000 | -5.3% | $515 / Sq Ft |
| 05/07/2012 05/07/12 | Pending | -- | -- | -- |
| 03/22/2012 03/22/12 | Price Changed | $1,695,000 | -3.1% | $544 / Sq Ft |
| 03/20/2012 03/20/12 | For Sale | $1,749,000 | +9.0% | $561 / Sq Ft |
| 03/17/2012 03/17/12 | Off Market | $1,605,000 | -- | -- |
| 11/17/2011 11/17/11 | For Sale | $1,749,000 | -- | $561 / Sq Ft |
Tax History Compared to Growth
Tax History
| Year | Tax Paid | Tax Assessment Tax Assessment Total Assessment is a certain percentage of the fair market value that is determined by local assessors to be the total taxable value of land and additions on the property. | Land | Improvement |
|---|---|---|---|---|
| 2024 | $27,830 | $2,607,540 | $2,087,435 | $520,105 |
| 2023 | $27,179 | $2,556,412 | $2,046,505 | $509,907 |
| 2022 | $26,729 | $2,506,287 | $2,006,378 | $499,909 |
| 2021 | $26,217 | $2,457,145 | $1,967,038 | $490,107 |
| 2020 | $25,965 | $2,431,950 | $1,946,868 | $485,082 |
| 2019 | $25,426 | $2,384,265 | $1,908,694 | $475,571 |
| 2018 | $24,920 | $2,337,515 | $1,871,268 | $466,247 |
| 2017 | $24,479 | $2,291,682 | $1,834,577 | $457,105 |
| 2016 | $23,928 | $2,246,748 | $1,798,605 | $448,143 |
| 2015 | $18,062 | $1,678,606 | $1,247,224 | $431,382 |
| 2014 | $17,637 | $1,645,725 | $1,222,793 | $422,932 |
Agents Affiliated with this Home
-

Seller's Agent in 2015
Tim Smith
Coldwell Banker Realty
(949) 717-4711
4 in this area
722 Total Sales
-

Seller Co-Listing Agent in 2015
John Yasko
Coldwell Banker Realty
(949) 207-8063
2 in this area
43 Total Sales
-

Buyer's Agent in 2015
Todd Bousman
bouHAUS Properties
(949) 533-8633
41 Total Sales
-
D
Seller's Agent in 2012
Donald Long
First Team Real Estate
Map
Source: California Regional Multiple Listing Service (CRMLS)
MLS Number: U11004856
APN: 117-653-10
- 1650 Galaxy Dr
- 1542 Galaxy Dr
- 1751 Candlestick Ln
- 1921 Windward Ln
- 1801 Beryl Ln
- 807 Aldebaran Cir
- 2045 Commodore Rd
- 1936 Galaxy Dr
- 1512 Sylvia Ln
- 2100 Windward Ln
- 1530 Anita Ln
- 1700 Irvine Ave
- 1500 Lincoln Ln
- 2024 Avenida Chico
- 2111 Vista Entrada
- 1235 Santiago Dr
- 1230 Santiago Dr
- 1336 Galaxy Dr
- 1954 Vista Caudal
- 1736 Bayport Way
