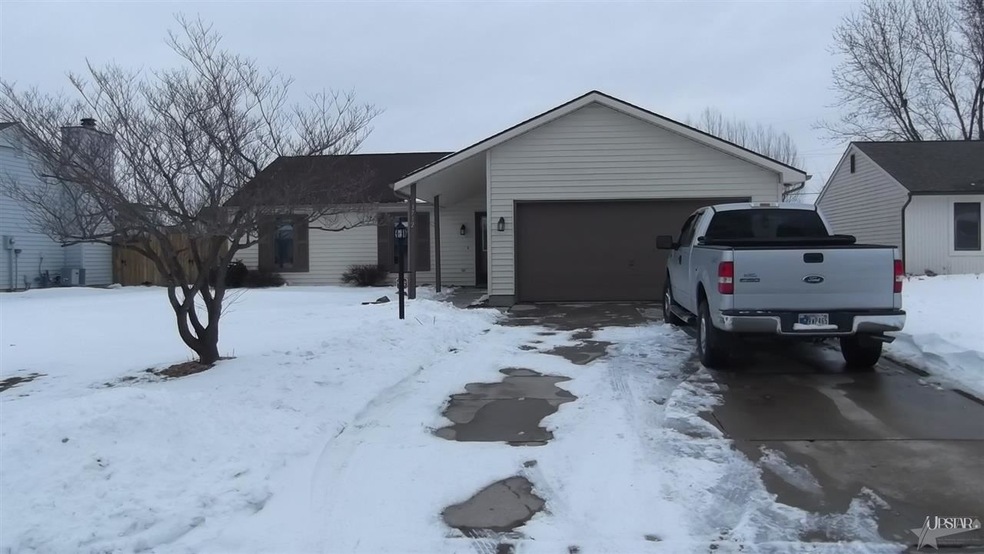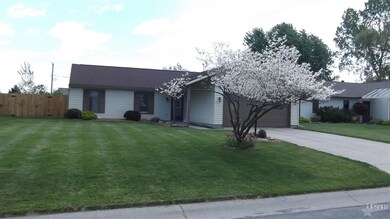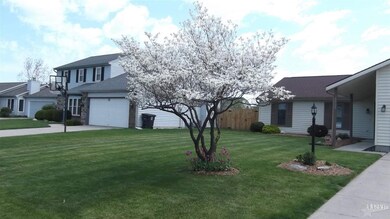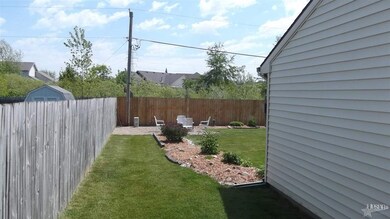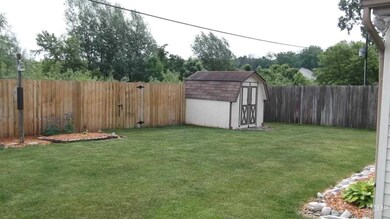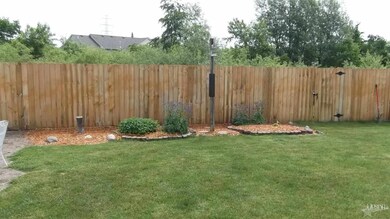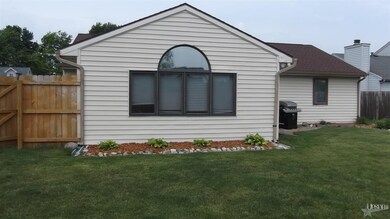
1712 Carlow Ct Fort Wayne, IN 46815
Kensington Downs NeighborhoodEstimated Value: $230,481 - $244,000
Highlights
- Open Floorplan
- Backs to Open Ground
- Community Fire Pit
- Traditional Architecture
- Cathedral Ceiling
- 2 Car Attached Garage
About This Home
As of March 2014Come see this immaculate home! As you open the door, you will be greeted by an open floor plan with high cathedraled ceilings featuring new carpet throughout installed Oct 2013. This house will be nice and warm with a newer 90%+ furnace. You will enjoy cooking in the kitchen with granite tile counter tops, under cabinet lighting, breakfast bar, and all appliances stay. The extra family room has french doors that lead out to the fenced in backyard including a shed and built-in sand firepit. The master bedroom includes his and hers closets with a full bath and granite counter top with under mount sink. The other two bedrooms include one with carpet and the other with laminate flooring. This quality house has over 1,550 square feet featuring 3 bedrooms, 2 baths, and a bonus room that you need to come see for yourself! MOVE-IN CONDITION!!! - CALL FOR THE EXTENSIVE LIST OF HOME IMPROVEMENTS
Home Details
Home Type
- Single Family
Est. Annual Taxes
- $898
Year Built
- Built in 1986
Lot Details
- 8,775 Sq Ft Lot
- Lot Dimensions are 65x135
- Backs to Open Ground
- Privacy Fence
- Wood Fence
- Level Lot
HOA Fees
- $7 Monthly HOA Fees
Home Design
- Traditional Architecture
- Slab Foundation
- Composite Building Materials
- Vinyl Construction Material
Interior Spaces
- 1,564 Sq Ft Home
- 1-Story Property
- Open Floorplan
- Cathedral Ceiling
- Ceiling Fan
- Entrance Foyer
- Gas And Electric Dryer Hookup
Kitchen
- Breakfast Bar
- Oven or Range
- Disposal
Bedrooms and Bathrooms
- 3 Bedrooms
- 2 Full Bathrooms
Parking
- 2 Car Attached Garage
- Garage Door Opener
Eco-Friendly Details
- Energy-Efficient Appliances
- Energy-Efficient HVAC
Utilities
- Forced Air Heating and Cooling System
- Heating System Uses Gas
- Cable TV Available
Additional Features
- Patio
- Suburban Location
Community Details
- Community Fire Pit
Listing and Financial Details
- Assessor Parcel Number 02-08-35-359-009.000-072
Ownership History
Purchase Details
Home Financials for this Owner
Home Financials are based on the most recent Mortgage that was taken out on this home.Purchase Details
Home Financials for this Owner
Home Financials are based on the most recent Mortgage that was taken out on this home.Purchase Details
Home Financials for this Owner
Home Financials are based on the most recent Mortgage that was taken out on this home.Similar Homes in the area
Home Values in the Area
Average Home Value in this Area
Purchase History
| Date | Buyer | Sale Price | Title Company |
|---|---|---|---|
| Lehman Trenton L | -- | Trademark Title | |
| Bouwsma Thomas L | -- | Lawyers Title | |
| King Lloyd | -- | -- |
Mortgage History
| Date | Status | Borrower | Loan Amount |
|---|---|---|---|
| Open | Lehman Trenton L | $92,000 | |
| Closed | Lehman Trenton L | $99,750 | |
| Previous Owner | Bouwsma Thomas L | $89,250 | |
| Previous Owner | Bouwsma Thomas L | $96,500 | |
| Previous Owner | King Lloyd | $68,000 | |
| Previous Owner | King Llovd | $15,000 | |
| Previous Owner | King Lloyd | $67,000 |
Property History
| Date | Event | Price | Change | Sq Ft Price |
|---|---|---|---|---|
| 03/28/2014 03/28/14 | Sold | $105,000 | -4.5% | $67 / Sq Ft |
| 02/04/2014 02/04/14 | Pending | -- | -- | -- |
| 01/20/2014 01/20/14 | For Sale | $109,900 | -- | $70 / Sq Ft |
Tax History Compared to Growth
Tax History
| Year | Tax Paid | Tax Assessment Tax Assessment Total Assessment is a certain percentage of the fair market value that is determined by local assessors to be the total taxable value of land and additions on the property. | Land | Improvement |
|---|---|---|---|---|
| 2024 | $2,147 | $217,900 | $27,900 | $190,000 |
| 2023 | $2,142 | $194,600 | $27,900 | $166,700 |
| 2022 | $1,960 | $175,700 | $27,900 | $147,800 |
| 2021 | $1,706 | $154,300 | $16,500 | $137,800 |
| 2020 | $1,376 | $127,600 | $16,500 | $111,100 |
| 2019 | $1,354 | $126,100 | $16,500 | $109,600 |
| 2018 | $1,096 | $107,300 | $16,500 | $90,800 |
| 2017 | $945 | $97,700 | $16,500 | $81,200 |
| 2016 | $946 | $97,500 | $16,500 | $81,000 |
| 2014 | $798 | $90,600 | $16,500 | $74,100 |
| 2013 | $743 | $88,400 | $16,500 | $71,900 |
Agents Affiliated with this Home
-
Glenn Abels
G
Seller's Agent in 2014
Glenn Abels
Abels Real Estate
(260) 437-0370
18 Total Sales
-
Krista Sprague

Buyer's Agent in 2014
Krista Sprague
F.C. Tucker Fort Wayne
(260) 444-7440
46 Total Sales
Map
Source: Indiana Regional MLS
MLS Number: 201401461
APN: 02-08-35-359-009.000-072
- 8267 Caverango Blvd
- 8321 Sterling Way Ct
- 1395 Montura Cove Unit 5
- 8323 Grand Forest Dr
- 7807 Tipperary Trail
- 1290 Kayenta Trail
- 8319 Asher Dr
- 7735 Greymoor Dr
- 1334 Kayenta Trail Unit 28
- 7321 Kern Valley Dr
- 7618 Preakness Cove
- 7609 Preakness Cove
- 2520 Repton Dr
- 7619 Preakness Cove
- 1795 Dunlin Ct
- 2513 Darwood Grove
- 1524 Centerbrook Dr
- 1420 Centerbrook Dr
- 1442 Centerbrook Dr
- 2626 Repton Dr
- 1712 Carlow Ct
- 1716 Carlow Ct
- 1706 Carlow Ct
- 1624 Carlow Ct
- 1720 Carlow Ct
- 1709 Carlow Ct
- 1715 Carlow Ct
- 1703 Carlow Ct
- 1614 Carlow Ct
- 1721 Carlow Ct
- 1724 Carlow Ct
- 1625 Carlow Ct
- 8109 Gatewood Ct
- 1728 Carlow Ct
- 1615 Carlow Ct
- 8117 Gatewood Ct
- 1604 Carlow Ct
- 7920 Bruick Ln
- 1605 Carlow Ct
- 1810 Donegal Dr
