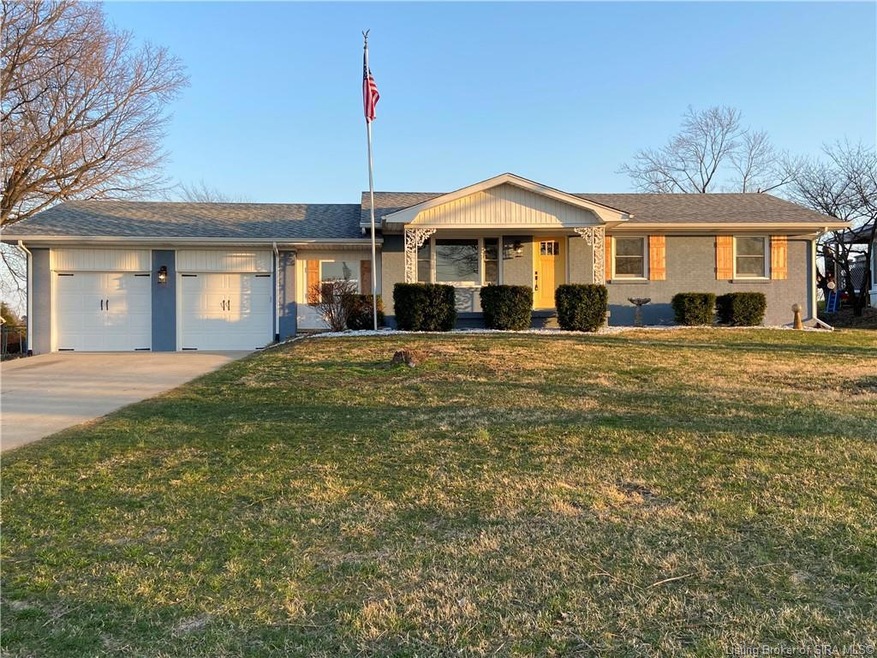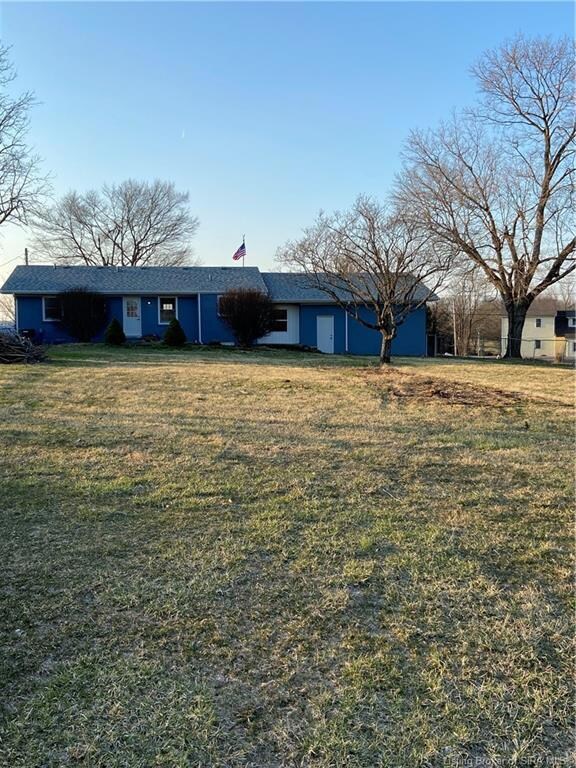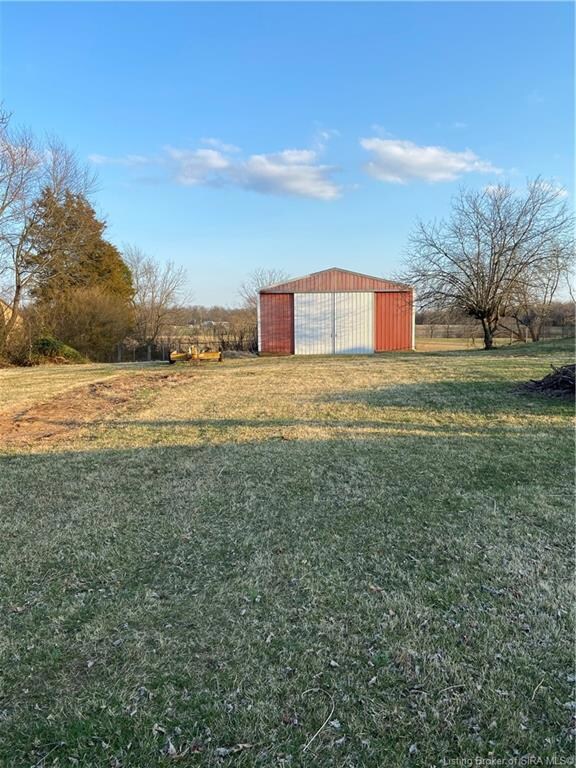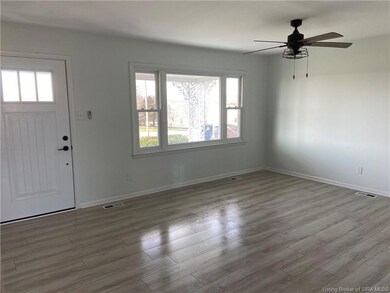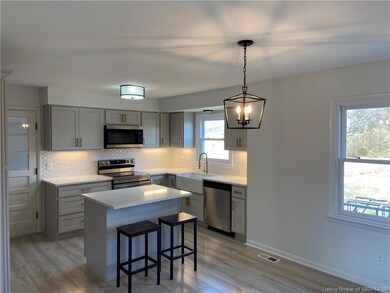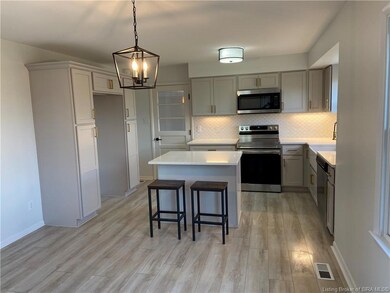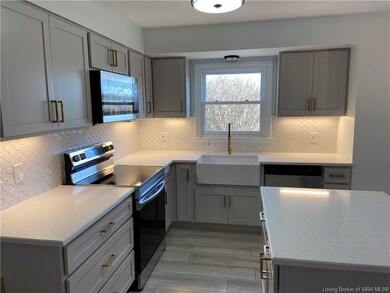
1712 Charlestown Memphis Rd Charlestown, IN 47111
Highlights
- 1.03 Acre Lot
- Pole Barn
- Covered patio or porch
- Recreation Room
- Den
- Fenced Yard
About This Home
As of July 2022A rare find!! A lovely country home in growing and booming Charlestown. This beautifully remodeled brick ranch with a finished basement totals 2200 sq ft, on an acre, has a huge 60x30 pole barn great for storing toys such as RV’s, boats, farm equipment, or a workshop and is fenced in. An oversized 2.5 car attached garage, new doors, shelves and a long double car concrete driveway. You will enjoy the beautiful sunsets sitting on the covered front porch overlooking hills and pastures with roaming cows and deer. A newer roof, Anderson windows, attractive front and back doors, freshly painted inside and out and new shutters. The stunning kitchen includes new oven, stove, microwave, dishwasher, no slam cabinets, gorgeous quartz countertops, center island, large porcelain sink and faucet, eat in dining area, engineered water resistant plank flooring, new light fixtures, under cabinet lighting and hardware. The bathrooms have new vanities, toilets, mirrors, lights and flooring also a walk-in tiled shower. New carpet in bedrooms, ceiling fans, paneled doors, a sunroom off kitchen with new large windows. The new finished basement includes a non-conforming bedroom, closet, attached bath, new windows, rec/media room, a charming wooden mantle over a cozy electric fireplace, attractive wainscoting, an office, large utility and storage room, recessed lighting, updated electrical panel, new light switches and plugs. You will love the top quality and exceptional craftmanship in this home.
Last Agent to Sell the Property
Southern Realty License #RB14046573 Listed on: 03/13/2022
Home Details
Home Type
- Single Family
Est. Annual Taxes
- $1,014
Year Built
- Built in 1963
Lot Details
- 1.03 Acre Lot
- Fenced Yard
Parking
- 2 Car Attached Garage
- Garage Door Opener
- Driveway
Home Design
- Block Foundation
- Frame Construction
Interior Spaces
- 2,354 Sq Ft Home
- 1-Story Property
- Ceiling Fan
- Electric Fireplace
- Family Room
- Den
- Recreation Room
- Bonus Room
- Storage
- Utility Room
- Finished Basement
Kitchen
- Eat-In Kitchen
- Oven or Range
- Microwave
- Dishwasher
- Kitchen Island
Bedrooms and Bathrooms
- 3 Bedrooms
- 2 Full Bathrooms
Outdoor Features
- Covered patio or porch
- Pole Barn
Utilities
- Air Source Heat Pump
- Gas Available
- Electric Water Heater
- Septic Type Unknown
Listing and Financial Details
- Assessor Parcel Number 100315300005000003
Ownership History
Purchase Details
Home Financials for this Owner
Home Financials are based on the most recent Mortgage that was taken out on this home.Purchase Details
Similar Homes in Charlestown, IN
Home Values in the Area
Average Home Value in this Area
Purchase History
| Date | Type | Sale Price | Title Company |
|---|---|---|---|
| Deed | $325,000 | Aristocrat Title Llc | |
| Warranty Deed | -- | None Available |
Property History
| Date | Event | Price | Change | Sq Ft Price |
|---|---|---|---|---|
| 07/21/2022 07/21/22 | Sold | $325,000 | -3.0% | $149 / Sq Ft |
| 06/30/2022 06/30/22 | Pending | -- | -- | -- |
| 06/29/2022 06/29/22 | Price Changed | $335,000 | -4.3% | $154 / Sq Ft |
| 06/23/2022 06/23/22 | For Sale | $350,000 | +4.5% | $161 / Sq Ft |
| 04/01/2022 04/01/22 | Sold | $335,000 | -4.3% | $142 / Sq Ft |
| 03/16/2022 03/16/22 | Pending | -- | -- | -- |
| 03/13/2022 03/13/22 | For Sale | $350,000 | -- | $149 / Sq Ft |
Tax History Compared to Growth
Tax History
| Year | Tax Paid | Tax Assessment Tax Assessment Total Assessment is a certain percentage of the fair market value that is determined by local assessors to be the total taxable value of land and additions on the property. | Land | Improvement |
|---|---|---|---|---|
| 2024 | $2,090 | $326,100 | $60,200 | $265,900 |
| 2023 | $2,090 | $275,700 | $50,100 | $225,600 |
| 2022 | $1,890 | $329,900 | $40,100 | $289,800 |
| 2021 | $1,076 | $160,000 | $30,100 | $129,900 |
| 2020 | $1,014 | $148,000 | $25,100 | $122,900 |
| 2019 | $875 | $140,500 | $25,100 | $115,400 |
| 2018 | $912 | $135,000 | $25,100 | $109,900 |
| 2017 | $723 | $127,700 | $25,100 | $102,600 |
| 2016 | $691 | $129,800 | $25,100 | $104,700 |
| 2014 | $712 | $120,000 | $25,100 | $94,900 |
| 2013 | -- | $122,500 | $25,100 | $97,400 |
Agents Affiliated with this Home
-
Andrea Walker

Seller's Agent in 2022
Andrea Walker
Keller Williams Realty-East
(502) 468-3391
10 in this area
217 Total Sales
-
Denise Hammer
D
Seller's Agent in 2022
Denise Hammer
Southern Realty
(812) 343-8885
1 in this area
11 Total Sales
-
A
Buyer's Agent in 2022
Angela Speth
RE/MAX
Map
Source: Southern Indiana REALTORS® Association
MLS Number: 202207429
APN: 10-03-15-300-005.000-003
- 8509 Dillon Rd
- 7629 Melrose Ln
- 7633 Melrose Ln
- 7644 Melrose (Lot #547) Ln
- 7642 Melrose Ln Unit LOT 546
- 7828 Linwood Cir
- 9010 Glencoe Ct
- 8435 Aberdeen Ln
- 8403 Aberdeen Ln
- 9111 Dundee Ct
- 3039 Hawks Landing Dr Unit Lot 223
- 3030 Hawks Landing Dr Unit Lot 228
- 306 Hampton Ct
- 348 Clark Rd
- 9.25 AC Market St
- 350 Clark Rd
- Monroe Street & Fulkerson Dr
- Monroe Street & Fulkerson Dr
- 118 Clark Rd
- 222 Drive-In (Lot #4) Ct
