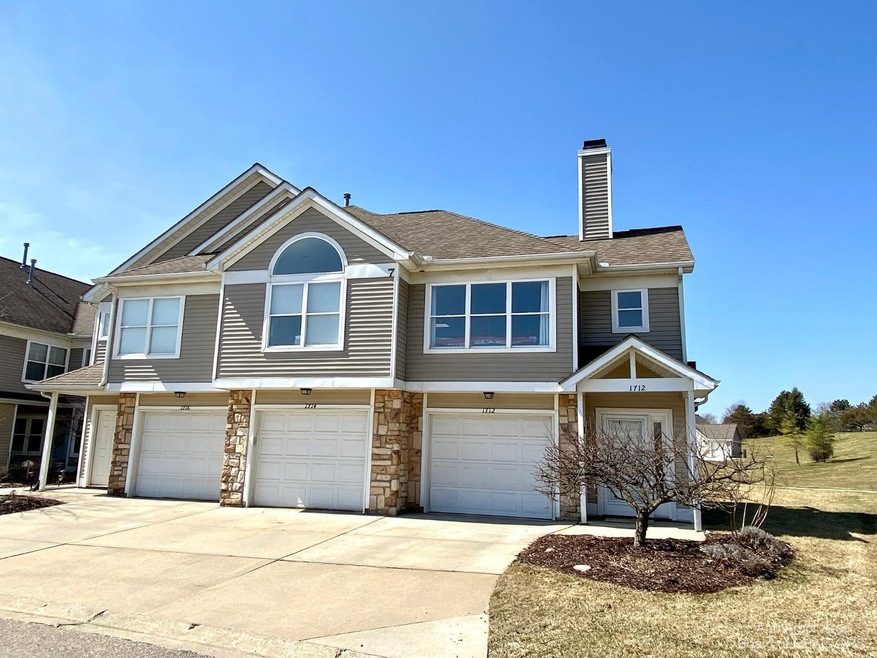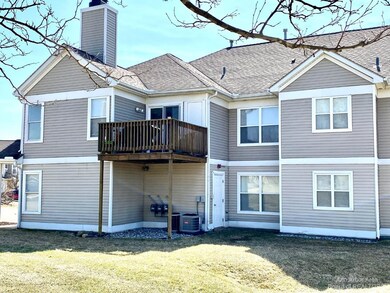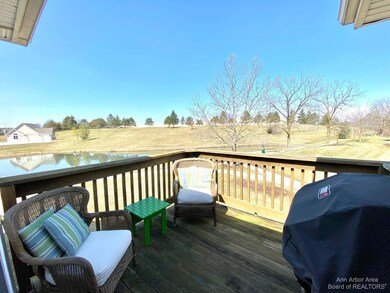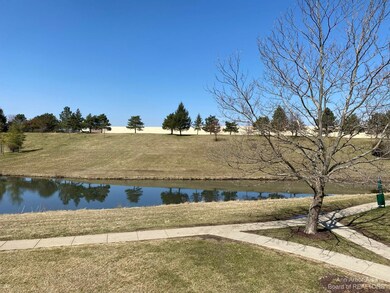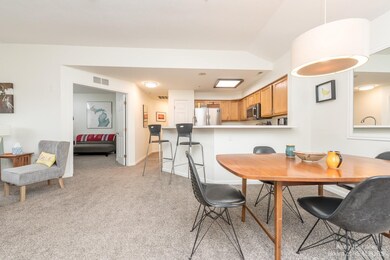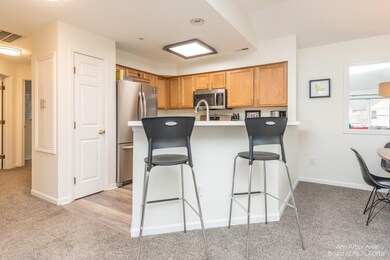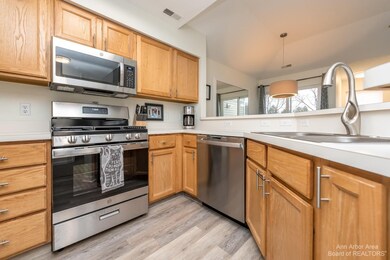Fantastic upper level, end unit, ranch condo overlooking the peaceful neighborhood pond and greenspace. The open floor plan features vaulted ceilings, gas fireplace, and an abundance of natural light. The kitchen offers new stainless appliances, and plenty of cabinet/counter space, plus a breakfast bar. The dining area has a doorwall to the balcony where you can BBQ and enjoy the quiet views. Spacious master bedroom has direct access to the updated bath with double vanity and tub/shower combo. The second bedroom has french doors and can also be used as a home office. Attached garage with great storage plus a hot and cold water spigot. Extra storage in the mechanical area off the balcony. Updates since 2018 include all appliances, newer carpet and flooring, furnace and water heater. Associa Association includes, clubhouse, pool, snow removal, ext maintenance, water, sewer and trash. Great location-Pittsfield Twp taxes, community pool, easy access to the highways and shopping, and 10 min to downtown Ann Arbor.

