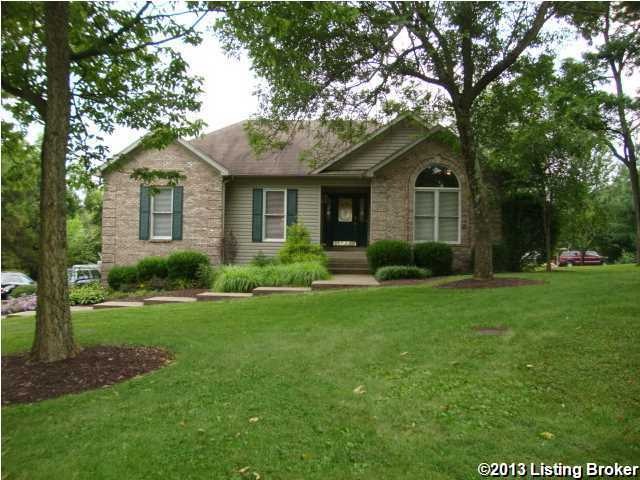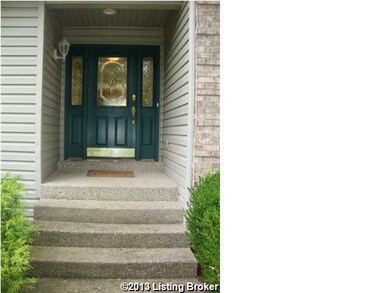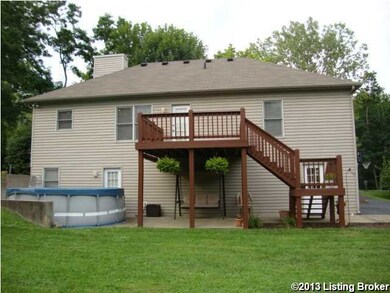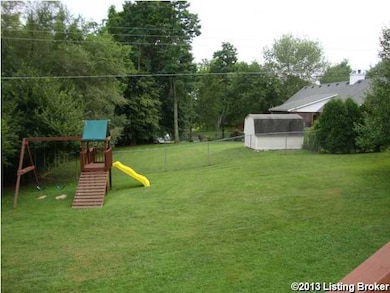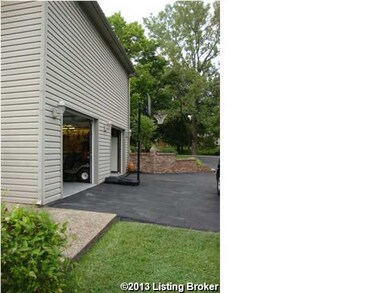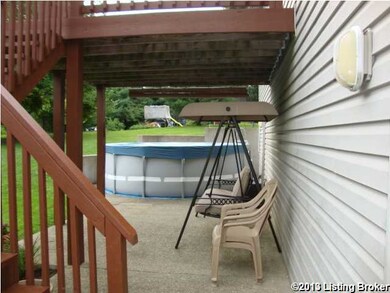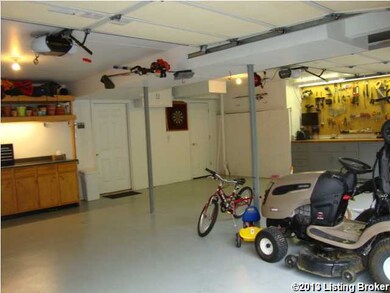
1712 Crestview Dr La Grange, KY 40031
Highlights
- Home fronts a creek
- Deck
- 2 Car Attached Garage
- Locust Grove Elementary School Rated A-
- 1 Fireplace
- Brick Veneer
About This Home
As of June 2022Serenity meet Immaculate!!! This extremely well cared for 4 bedroom 3 full bath home is stunning! The low maintenance home is situated on a well landscaped half acre with plenty of room for the family. With a large back yard for the kids, and a fabulous deck off the kitchen for grilling out, there will be many, many years of enjoyment for the family! Inside, you will be delighted to find a vaulted great room with built in book shelves and a 2 sided fireplace that opens into the large eat in kitchen with updated cabinets, hardware and lighting. Two bedrooms of nice size and the Master Bedroom are located on the main floor. The Master includes a trey ceiling, walk in closet and a great Master Bath with a glass shower enclosure. Downstairs you will find the 4th bedroom and full bath in the walk out basement. Garage enthusiast take note; you could eat off the garage floor it is so well kept and clean! Plenty of built in storage and work bench adorn this fabulous 2 car garage. Lake privileges and clubhouse are included in Crystal Lake subdivision. All this, PLUS Oldham County Schools and located directly off of I71; you will want to make this house your home! Don't delay, call for your private showing today!
Last Agent to Sell the Property
Jude McConnell
RE/MAX Properties East Listed on: 08/10/2013
Co-Listed By
Amanda Breslin
RE/MAX Properties East
Home Details
Home Type
- Single Family
Est. Annual Taxes
- $5,338
Lot Details
- Lot Dimensions are 160 x 150
- Home fronts a creek
Parking
- 2 Car Attached Garage
- Side or Rear Entrance to Parking
- Driveway
Home Design
- Brick Veneer
- Poured Concrete
- Shingle Roof
- Vinyl Siding
Interior Spaces
- 1-Story Property
- 1 Fireplace
- Basement
Bedrooms and Bathrooms
- 4 Bedrooms
- 3 Full Bathrooms
Outdoor Features
- Deck
- Patio
Utilities
- Forced Air Heating and Cooling System
- Septic System
Community Details
- Crystal Lake Subdivision
Listing and Financial Details
- Legal Lot and Block 325 / 47-C
- Assessor Parcel Number 47-C-0325-0326
Ownership History
Purchase Details
Home Financials for this Owner
Home Financials are based on the most recent Mortgage that was taken out on this home.Purchase Details
Home Financials for this Owner
Home Financials are based on the most recent Mortgage that was taken out on this home.Purchase Details
Home Financials for this Owner
Home Financials are based on the most recent Mortgage that was taken out on this home.Similar Homes in La Grange, KY
Home Values in the Area
Average Home Value in this Area
Purchase History
| Date | Type | Sale Price | Title Company |
|---|---|---|---|
| Deed | $400,000 | Holbrook & Holbrook Law Office | |
| Deed | $194,000 | Executive Title Company | |
| Warranty Deed | $185,500 | None Available |
Mortgage History
| Date | Status | Loan Amount | Loan Type |
|---|---|---|---|
| Previous Owner | $30,000 | Credit Line Revolving | |
| Previous Owner | $215,000 | New Conventional | |
| Previous Owner | $212,500 | New Conventional | |
| Previous Owner | $190,486 | FHA | |
| Previous Owner | $133,500 | New Conventional | |
| Previous Owner | $135,000 | New Conventional | |
| Closed | $0 | Purchase Money Mortgage |
Property History
| Date | Event | Price | Change | Sq Ft Price |
|---|---|---|---|---|
| 06/15/2022 06/15/22 | Sold | $400,000 | 0.0% | $202 / Sq Ft |
| 04/30/2022 04/30/22 | Pending | -- | -- | -- |
| 04/27/2022 04/27/22 | Price Changed | $400,000 | -3.6% | $202 / Sq Ft |
| 04/25/2022 04/25/22 | Price Changed | $415,000 | -4.6% | $210 / Sq Ft |
| 04/11/2022 04/11/22 | For Sale | $435,000 | +124.2% | $220 / Sq Ft |
| 09/18/2013 09/18/13 | Sold | $194,000 | -0.5% | $113 / Sq Ft |
| 08/16/2013 08/16/13 | Pending | -- | -- | -- |
| 08/10/2013 08/10/13 | For Sale | $194,900 | -- | $113 / Sq Ft |
Tax History Compared to Growth
Tax History
| Year | Tax Paid | Tax Assessment Tax Assessment Total Assessment is a certain percentage of the fair market value that is determined by local assessors to be the total taxable value of land and additions on the property. | Land | Improvement |
|---|---|---|---|---|
| 2024 | $5,338 | $400,000 | $40,000 | $360,000 |
| 2023 | $5,412 | $400,000 | $40,000 | $360,000 |
| 2022 | $3,038 | $224,000 | $30,000 | $194,000 |
| 2021 | $3,020 | $224,000 | $30,000 | $194,000 |
| 2020 | $3,026 | $224,000 | $30,000 | $194,000 |
| 2019 | $2,603 | $194,000 | $30,000 | $164,000 |
| 2018 | $2,604 | $194,000 | $0 | $0 |
| 2017 | $2,588 | $194,000 | $0 | $0 |
| 2013 | $2,223 | $185,500 | $30,000 | $155,500 |
Agents Affiliated with this Home
-
E
Seller's Agent in 2022
Eric Miller
Homepage Realty
-
K
Seller Co-Listing Agent in 2022
Kevin McKinney
Homepage Realty
-
B
Buyer's Agent in 2022
Baxter Waldrop
EXP Realty LLC
-
S
Buyer Co-Listing Agent in 2022
Shamus Greene
EXP Realty LLC
-
J
Seller's Agent in 2013
Jude McConnell
RE/MAX
-
A
Seller Co-Listing Agent in 2013
Amanda Breslin
RE/MAX
Map
Source: Metro Search (Greater Louisville Association of REALTORS®)
MLS Number: 1368334
APN: 47-CL.2-00-325&326
- 1810 Reel Dr
- 1615 Crestview Dr
- 1800 Crystal Dr
- 1625 Tina Ct
- 1601 Grange Dr
- 1614 Reel Dr
- 2022 Crystal Dr
- 1407 Allgeier Dr
- 1408 Grandview Ct
- 1818 Zachary Dr
- 909 Kentucky 53
- 1004 Richwood Way
- 2125 Aiken Back Ln
- 2121 Aiken Back Ln
- 1007 Fruitwood Ct
- 2119 Aiken Back Ln
- 2117 Aiken Back Ln
- 3013 Cherry Glen Dr
- 2510 Jericho Rd
- 2113 Aiken Back Ln
