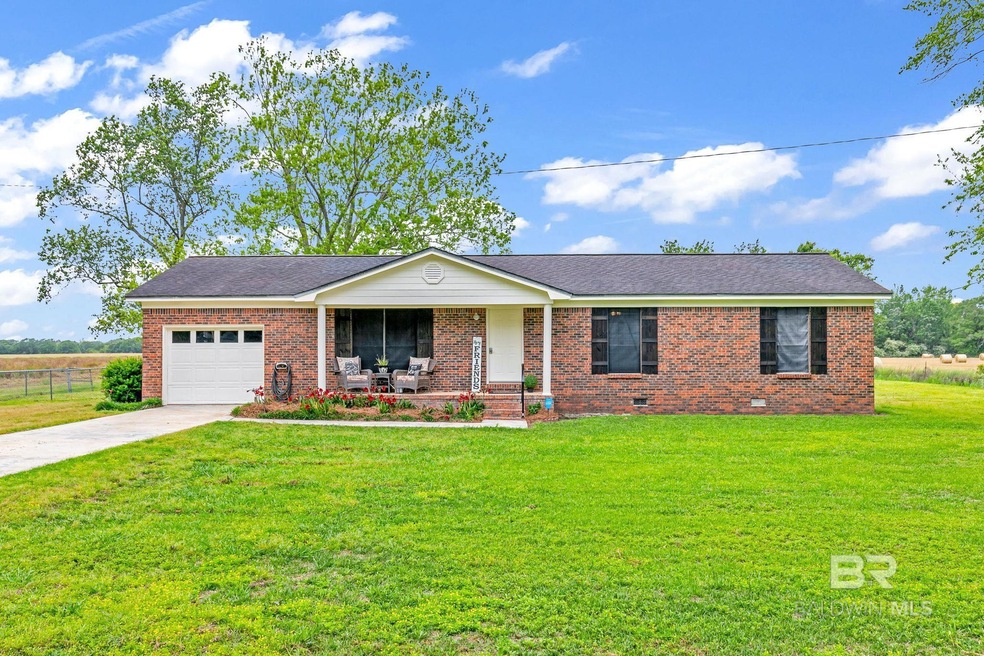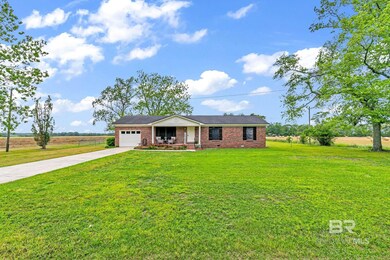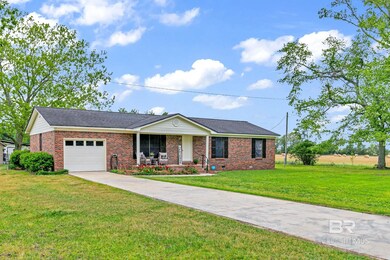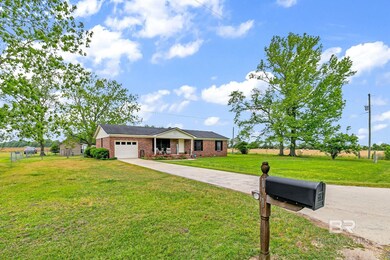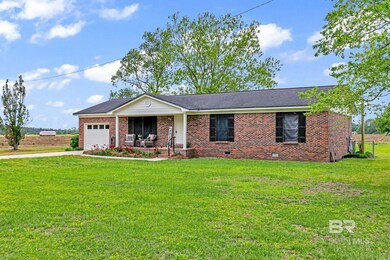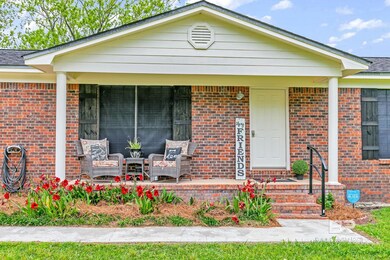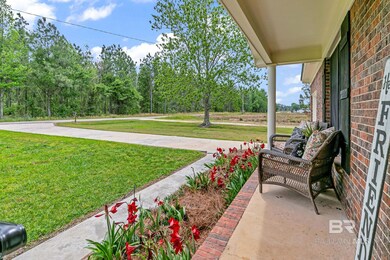
1712 Curtis Rd Atmore, AL 36502
Highlights
- No HOA
- Attached Garage
- Walk-In Closet
- Front Porch
- Brick or Stone Mason
- Breakfast Bar
About This Home
As of July 2024Welcome to your dream home! This spacious 4-bedroom, 2-bathroom home boasts an abundance of desirable features, making it the perfect fit for you and your loved ones. As you step inside, you'll immediately notice the gleaming luxury vinyl plank flooring that graces the entirety of the home. Not only does it exude modern elegance, but it also provides durability and easy maintenance for years to come. The heart of the home is the newly renovated kitchen, equipped with brand new refrigerator and electric stove. Whether you're a culinary enthusiast or simply enjoy hosting gatherings, this kitchen is sure to impress with its sleek design and top-of-the-line amenities. Adjacent to the kitchen is the cozy living area, where you can unwind after a long day or entertain guests with ease. And with the air conditioning system only five years old, you can rest assured knowing that comfort is always within reach, no matter the season. When it's time to settle in for the night, you'll find four generously sized bedrooms, each offering ample space. Whether you're looking for a peaceful retreat or a space to accommodate a growing family, these bedrooms offer versatility and comfort. Situated on a sprawling 1-acre+/- lot, the outdoor space is just as impressive as the interior. Imagine enjoying your morning coffee on the front porch overlooking or hosting summer barbecues in the expansive backyard. With its combination of modern amenities, ample space and prime location, this home truly offers the perfect blend of comform and luxury. Don't miss your chance to make it yours!
Home Details
Home Type
- Single Family
Est. Annual Taxes
- $822
Year Built
- Built in 1981
Lot Details
- 1 Acre Lot
- Partially Fenced Property
- Few Trees
Home Design
- Brick or Stone Mason
- Slab Foundation
- Wood Frame Construction
- Composition Roof
- Hardboard
Interior Spaces
- 1,777 Sq Ft Home
- 1-Story Property
- Central Vacuum
- Ceiling Fan
- Combination Kitchen and Dining Room
- Vinyl Flooring
- Laundry in unit
Kitchen
- Breakfast Bar
- Electric Range
- Dishwasher
Bedrooms and Bathrooms
- 4 Bedrooms
- Walk-In Closet
- 2 Full Bathrooms
- Single Vanity
Home Security
- Home Security System
- Fire and Smoke Detector
Parking
- Attached Garage
- 1 Carport Space
Outdoor Features
- Outdoor Storage
- Front Porch
Schools
- Not Baldwin County Elementary And Middle School
Utilities
- SEER Rated 16+ Air Conditioning Units
- Heat Pump System
- Well
- Septic Tank
Community Details
- No Home Owners Association
Listing and Financial Details
- Assessor Parcel Number 1109310200002.000
Ownership History
Purchase Details
Similar Homes in Atmore, AL
Home Values in the Area
Average Home Value in this Area
Purchase History
| Date | Type | Sale Price | Title Company |
|---|---|---|---|
| Quit Claim Deed | -- | -- |
Property History
| Date | Event | Price | Change | Sq Ft Price |
|---|---|---|---|---|
| 07/08/2024 07/08/24 | Sold | $198,900 | 0.0% | $112 / Sq Ft |
| 05/11/2024 05/11/24 | Pending | -- | -- | -- |
| 05/07/2024 05/07/24 | Price Changed | $198,900 | -0.1% | $112 / Sq Ft |
| 04/19/2024 04/19/24 | For Sale | $199,000 | -- | $112 / Sq Ft |
Tax History Compared to Growth
Tax History
| Year | Tax Paid | Tax Assessment Tax Assessment Total Assessment is a certain percentage of the fair market value that is determined by local assessors to be the total taxable value of land and additions on the property. | Land | Improvement |
|---|---|---|---|---|
| 2024 | $196 | $5,600 | $0 | $0 |
| 2023 | $196 | $5,540 | $0 | $0 |
| 2022 | $194 | $3,680 | $0 | $0 |
| 2021 | $129 | $3,680 | $0 | $0 |
| 2020 | $118 | $3,360 | $0 | $0 |
| 2019 | $102 | $2,920 | $0 | $0 |
| 2018 | $112 | $3,200 | $0 | $0 |
| 2017 | $112 | $3,200 | $0 | $0 |
| 2015 | -- | $10,320 | $2,450 | $7,870 |
| 2014 | -- | $10,320 | $2,450 | $7,870 |
Agents Affiliated with this Home
-
Kimberly Boykin
K
Seller's Agent in 2024
Kimberly Boykin
RE/MAX
(251) 222-9578
34 Total Sales
-
Jennifer White

Buyer's Agent in 2024
Jennifer White
FirstSouth Properties
(251) 359-0174
118 Total Sales
Map
Source: Baldwin REALTORS®
MLS Number: 361179
APN: 11-09-31-0-200-004.000
- 215 Saint Stephens Ct
- 1381 Freemanville Dr
- 5415 Highway 21
- 5415 Alabama 21
- 5435 Highway 21
- 122 Cottage Ln
- 119 Cottage Ln
- 1 Alabama 21
- 6000 Block N Highway 21
- 10 Middleton Ln
- 0 Jack Springs Rd Unit 372996
- 3174 Jack Springs Rd
- 15000 Block Alabama 21
- 1500 Block Alabama 21
- 3000 Block Alabama 21
- 10 Jack Springs Rd
- 100 Block Shelby Ln
- 01 Northgate Dr
- 03 Northgate Dr
- 02 Northgate Dr
