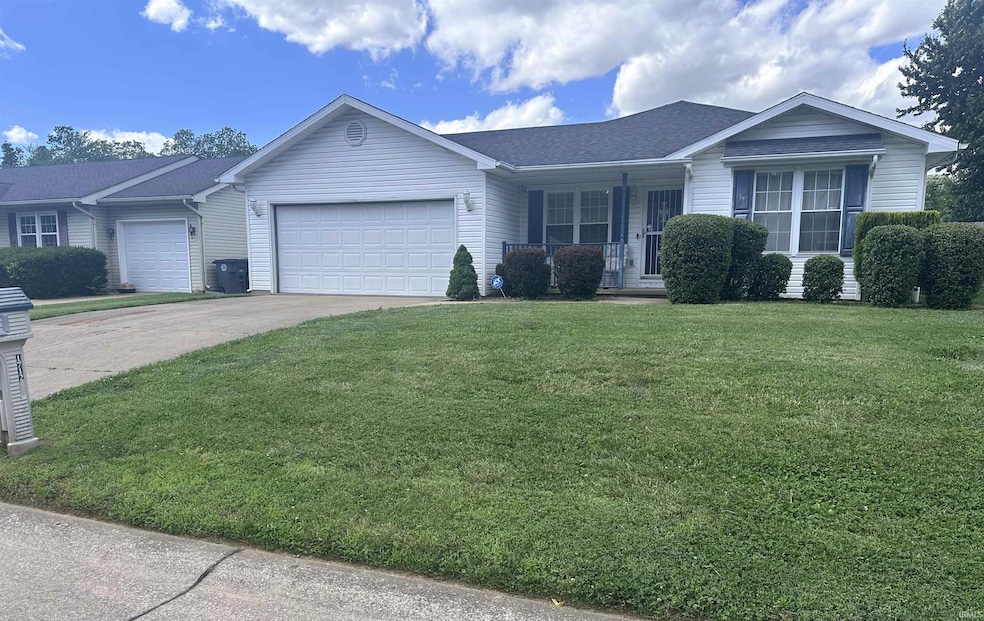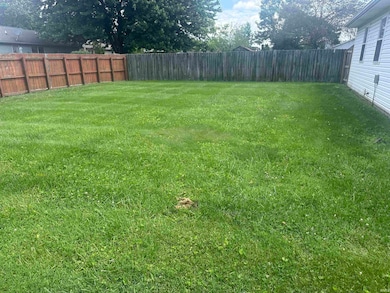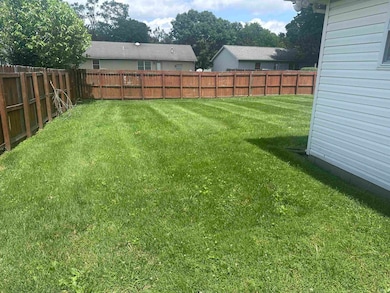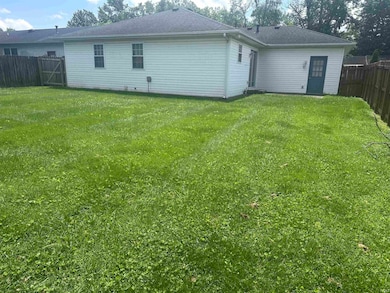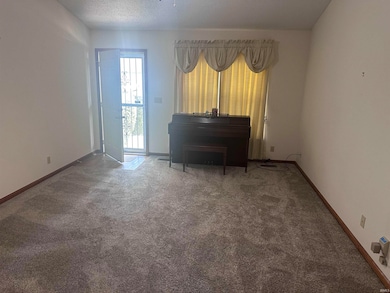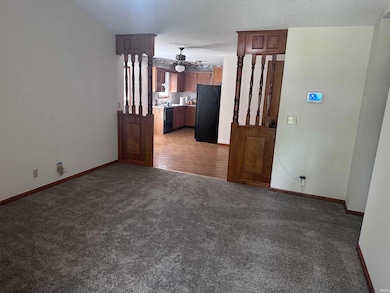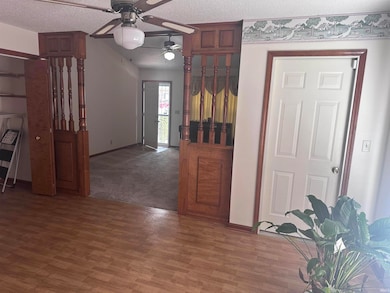
1712 Davcohn Ave Evansville, IN 47714
ACT NeighborhoodEstimated payment $808/month
Highlights
- Porch
- Eat-In Kitchen
- ADA Inside
- 2 Car Attached Garage
- Home Security System
- 1-Story Property
About This Home
MOVE IN READY!!! One owner and well loved home waiting for its new owner. The generously sized backyard with a privacy fence is ready for entertaining and relaxing. The living room and kitchen area are open yet has some separation for defined spaces. The primary bedroom is connected to the primary bathroom which boasts a ADA accessible tub. Per owner, new roof in 2015, new a/c in 2017, new furnace in 2019 and carpet replaced within last 2 years. Includes refrigerator, range and dishwasher. Don't let this one slip away!
Listing Agent
Star Real Estate Sales and Service Corporation Brokerage Email: star@evansville.net
Home Details
Home Type
- Single Family
Est. Annual Taxes
- $284
Year Built
- Built in 1995
Lot Details
- Lot Dimensions are 60x120
- Property is Fully Fenced
- Privacy Fence
Parking
- 2 Car Attached Garage
- Garage Door Opener
Home Design
- Vinyl Construction Material
Interior Spaces
- 997 Sq Ft Home
- 1-Story Property
- Ceiling Fan
- Crawl Space
- Home Security System
- Eat-In Kitchen
Flooring
- Carpet
- Vinyl
Bedrooms and Bathrooms
- 3 Bedrooms
- 2 Full Bathrooms
Schools
- Lodge Elementary And Middle School
- Bosse High School
Utilities
- Forced Air Heating and Cooling System
- Heating System Uses Gas
Additional Features
- ADA Inside
- Porch
- Suburban Location
Listing and Financial Details
- Home warranty included in the sale of the property
- Assessor Parcel Number 82-09-04-015-080.021-027
Map
Home Values in the Area
Average Home Value in this Area
Tax History
| Year | Tax Paid | Tax Assessment Tax Assessment Total Assessment is a certain percentage of the fair market value that is determined by local assessors to be the total taxable value of land and additions on the property. | Land | Improvement |
|---|---|---|---|---|
| 2024 | $283 | $129,300 | $13,000 | $116,300 |
| 2023 | $278 | $125,300 | $13,000 | $112,300 |
| 2022 | $272 | $86,800 | $13,000 | $73,800 |
| 2021 | $267 | $80,500 | $13,000 | $67,500 |
| 2020 | $262 | $82,400 | $13,000 | $69,400 |
| 2019 | $257 | $82,400 | $13,000 | $69,400 |
| 2018 | $252 | $82,400 | $13,000 | $69,400 |
| 2017 | $247 | $81,400 | $13,000 | $68,400 |
| 2016 | $242 | $81,400 | $13,000 | $68,400 |
| 2014 | $293 | $83,000 | $13,000 | $70,000 |
| 2013 | -- | $84,600 | $13,000 | $71,600 |
Property History
| Date | Event | Price | Change | Sq Ft Price |
|---|---|---|---|---|
| 05/22/2025 05/22/25 | Pending | -- | -- | -- |
| 05/21/2025 05/21/25 | For Sale | $140,000 | -- | $140 / Sq Ft |
Mortgage History
| Date | Status | Loan Amount | Loan Type |
|---|---|---|---|
| Closed | $94,942 | FHA | |
| Closed | $62,019 | FHA | |
| Closed | $64,800 | New Conventional |
About the Listing Agent

As a Realtor® with over 25 years of experience, I am committed to helping homebuyers achieve their dream of homeownership by establishing a relationship based on patience and compassion. My greatest fulfillment comes from working with first-time homebuyers. I firmly believe that being a successful agent depends on listening more than speaking, in order to understand the needs and desires of the buyer, which ultimately leads to finding the home that is perfect for you.
Kimberly's Other Listings
Source: Indiana Regional MLS
MLS Number: 202518905
APN: 82-09-04-015-080.021-027
- 2607 S Rotherwood Ave
- 1625 Reinhardt Ave
- 1609 Reinhardt Ave
- 2911 S Rotherwood Ave
- 1620 Shelby Ave
- 2408 Lodge Ave
- 1732 Marbo Ave
- 2125 Rheinhardt Ave
- 1419 Sweetser Ave
- 1850 Lodge Ave
- 1425 Cass Ave
- 2335 Pollack Ave
- 2806 S Roosevelt Dr
- 1908 S Kerth Ave
- 1904 S Kerth Ave
- 2067 Waggoner Ave
- 1807 S Fares Ave
- 2148 Waggoner Ave
- 1660 S Parker Dr
- 2711 S Villa Dr
