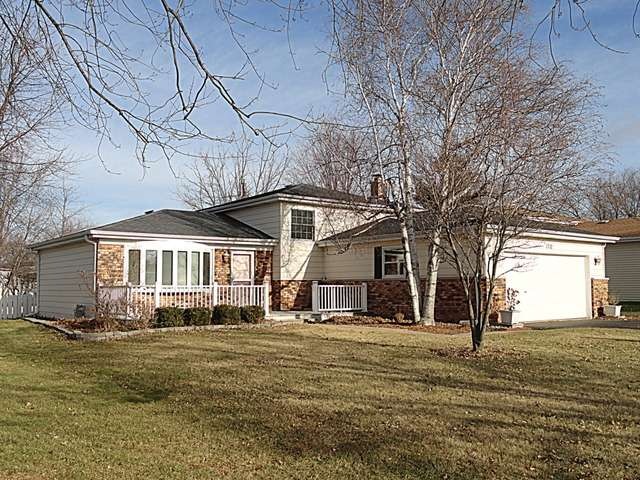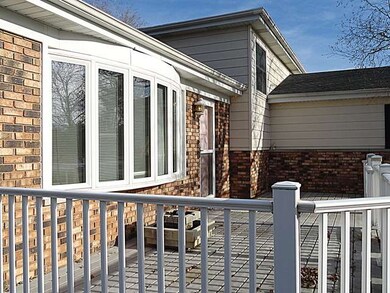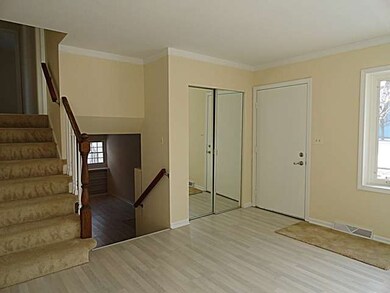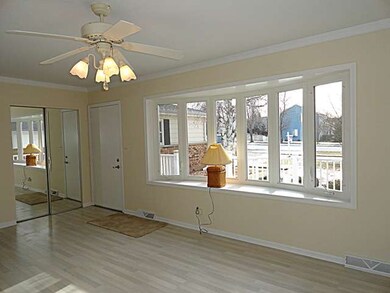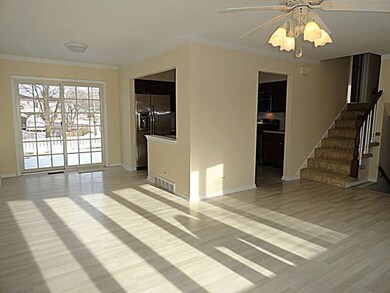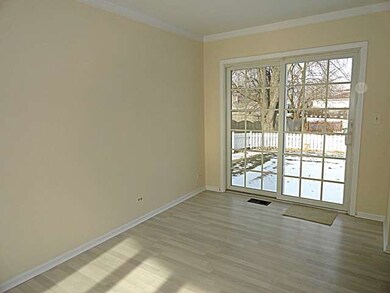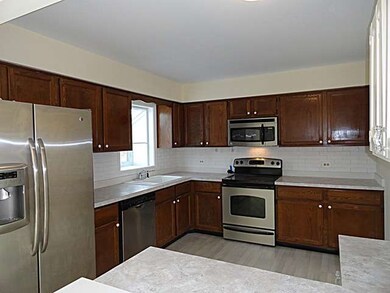
1712 Division St Unit 4 Saint Charles, IL 60174
Southeast Saint Charles NeighborhoodAbout This Home
As of September 2015Tri-level w/DEEP back yard. Patio in fenced area. "Trex" deck w/railings=nice front porch. Updates: furnace/AC, roof, carpet, Anderson windows incl/classic bow & garden above sink. Carpet is 2 mos old. Entire home-trim, ceilings, closets JUST painted. Newer SS apps & washer/dryer. Oversize garage opens to FR w/Brick FP flanked by 2 windows. Sought after Fox Ridge Elementary. Easy commute from convenient eastside.
Last Agent to Sell the Property
RE/MAX All Pro - St Charles License #475074093 Listed on: 12/30/2013

Home Details
Home Type
Single Family
Est. Annual Taxes
$8,041
Year Built
1977
Lot Details
0
Parking
2
Listing Details
- Property Type: Detached Single
- Built Before 1978 (Y/N): Yes
- Age: 31-40 Years
- Full Bathrooms: 2
- Number Interior Fireplaces: 1
- Ownership: Fee Simple
- Total Full or Half Bathrooms: 2
- Style Of House: Tri-Level
- Type Detached: Split Level
- Estimated Year Built: 1977
- Tax Exemptions: Homeowner, Senior
- Special Features: None
- Property Sub Type: Detached
- Year Built: 1977
Interior Features
- Interior Property Features: Wood Laminate Floors
- Number Of Rooms: 7
- Living Room: Dimensions: 13X18, On Level: Main Level, Flooring: Wood Laminate, Windows: None
- Appliances: Oven/Range, Microwave, Dishwasher, Refrigerator, Washer, Dryer, Disposal
- Equipment: CO Detectors, Ceiling Fan, Sump Pump
- Fireplace Details: Attached Fireplace Doors/Screen, Gas Logs
- Attic: Unfinished
- Fireplace Location: Family Room
- Basement: English
- Basement: Partially Finished, Exterior Access
- Basement Bathrooms: Yes
- Bedrooms All Levels: 3
- Above Grade Bedrooms: 3
- Laundry: Dimensions: 10X19, On Level: Lower, Flooring: Vinyl, Windows: None
- Dining Room: Dimensions: 8X11, On Level: Main Level, Flooring: Wood Laminate, Windows: None
- Kitchen Type: Dimensions: 11X12, On Level: Main Level, Flooring: Wood Laminate, Windows: None
- Additional Rooms: No additional rooms
- Master Bedroom: Dimensions: 12X16, On Level: 2nd Level, Flooring: Carpet, Windows: Blinds
- Bedroom 2: Dimensions: 11X15, On Level: 2nd Level, Flooring: Carpet, Windows: None
- Bedroom 3: Dimensions: 10X11, On Level: 2nd Level, Flooring: Carpet, Windows: None
- Estimated Sq Ft: 1704
- Dining Room Type: L-shaped
- Family Room: Dimensions: 14X23, On Level: Lower, Flooring: Wood Laminate, Windows: None
Exterior Features
- Foundation: Concrete
- Lot Size: Less Than .25 Acre
- Exterior Building Type: Aluminum Siding, Vinyl Siding, Brick
- Roof Type: Asphalt/Glass (Shingles)
- Exterior Property Features: Deck, Patio, Storms/Screens
- Exposure: S (South)
Garage/Parking
- Number of Cars: 2
- Parking: Garage
- Garage Type: Attached
- Garage Details: Garage Door Opener(s), Transmitter(s)
- Garage On Site: Yes
- Number Garage Spaces: 2
- Driveway: Asphalt
- Parking Included In Price: Yes
- Garage Ownership: Owned
Utilities
- Electricity: Circuit Breakers
- Air Conditioner: Central Air
- Water: Public
- Sewer: Sewer-Public
- Heating Fuel: Gas, Forced Air
Schools
- School District: 303
- Junior High Dist: 303
Lot Info
- Lot Dimensions: 67X186X37X79X124
- Lot Description: Irregular
- Parcel Identification Number: 0935478011
Tax Info
- Taxes: 5588.64
Ownership History
Purchase Details
Home Financials for this Owner
Home Financials are based on the most recent Mortgage that was taken out on this home.Purchase Details
Home Financials for this Owner
Home Financials are based on the most recent Mortgage that was taken out on this home.Purchase Details
Home Financials for this Owner
Home Financials are based on the most recent Mortgage that was taken out on this home.Purchase Details
Purchase Details
Home Financials for this Owner
Home Financials are based on the most recent Mortgage that was taken out on this home.Similar Home in Saint Charles, IL
Home Values in the Area
Average Home Value in this Area
Purchase History
| Date | Type | Sale Price | Title Company |
|---|---|---|---|
| Special Warranty Deed | $225,500 | Stewart Title | |
| Warranty Deed | $240,000 | Stewart Title | |
| Warranty Deed | $222,000 | Attorneys Title Guaranty Fun | |
| Interfamily Deed Transfer | -- | -- | |
| Warranty Deed | $151,000 | -- |
Mortgage History
| Date | Status | Loan Amount | Loan Type |
|---|---|---|---|
| Open | $207,300 | New Conventional | |
| Closed | $207,300 | New Conventional | |
| Previous Owner | $221,415 | FHA | |
| Previous Owner | $222,000 | VA | |
| Previous Owner | $69,600 | No Value Available | |
| Closed | $80,600 | No Value Available |
Property History
| Date | Event | Price | Change | Sq Ft Price |
|---|---|---|---|---|
| 09/04/2015 09/04/15 | Sold | $225,500 | -6.0% | $132 / Sq Ft |
| 08/10/2015 08/10/15 | Pending | -- | -- | -- |
| 07/17/2015 07/17/15 | For Sale | $239,900 | 0.0% | $141 / Sq Ft |
| 04/28/2015 04/28/15 | Pending | -- | -- | -- |
| 04/17/2015 04/17/15 | For Sale | $239,900 | 0.0% | $141 / Sq Ft |
| 04/16/2015 04/16/15 | Pending | -- | -- | -- |
| 04/08/2015 04/08/15 | For Sale | $239,900 | +8.1% | $141 / Sq Ft |
| 02/04/2014 02/04/14 | Sold | $222,000 | -1.3% | $130 / Sq Ft |
| 01/07/2014 01/07/14 | Pending | -- | -- | -- |
| 12/30/2013 12/30/13 | For Sale | $224,900 | -- | $132 / Sq Ft |
Tax History Compared to Growth
Tax History
| Year | Tax Paid | Tax Assessment Tax Assessment Total Assessment is a certain percentage of the fair market value that is determined by local assessors to be the total taxable value of land and additions on the property. | Land | Improvement |
|---|---|---|---|---|
| 2024 | $8,041 | $116,317 | $37,240 | $79,077 |
| 2023 | $7,692 | $104,105 | $33,330 | $70,775 |
| 2022 | $6,977 | $92,409 | $33,203 | $59,206 |
| 2021 | $6,695 | $88,084 | $31,649 | $56,435 |
| 2020 | $6,620 | $86,442 | $31,059 | $55,383 |
| 2019 | $6,498 | $84,730 | $30,444 | $54,286 |
| 2018 | $6,270 | $81,590 | $29,286 | $52,304 |
| 2017 | $5,994 | $77,537 | $28,284 | $49,253 |
| 2016 | $6,286 | $74,814 | $27,291 | $47,523 |
| 2015 | -- | $72,107 | $26,997 | $45,110 |
| 2014 | -- | $70,603 | $26,997 | $43,606 |
| 2013 | -- | $73,484 | $27,267 | $46,217 |
Agents Affiliated with this Home
-
T
Seller's Agent in 2015
Tiffany Carter
Berkshire Hathaway HomeServices Chicago
-

Buyer's Agent in 2015
April Fernandez
Platinum Partners Realtors
(630) 853-8773
81 Total Sales
-

Seller's Agent in 2014
Mary Kay Coleman
RE/MAX
(630) 253-4303
1 in this area
65 Total Sales
-

Buyer's Agent in 2014
Lance Kammes
RE/MAX Suburban
(630) 868-6315
3 in this area
912 Total Sales
Map
Source: Midwest Real Estate Data (MRED)
MLS Number: MRD08509122
APN: 09-35-478-011
- 959 Chandler Ave
- 1970 Division St
- 1352 Arlington Ct
- 746 Parker Ct
- 1605 Rita Ave Unit 2
- 1703 Larson Ave
- 1541 Kirkwood Dr
- 1314 Moore Ave
- 1747 Pleasant Ave
- 521 Division St
- 1509 Williams Ave
- 1592 Kirkwood Dr
- 122 Aberdeen Ct
- 130 Aberdeen Ct
- 1719 S 4th Place
- 411 Woodward Ave
- LOT 209 Austin Ave
- 1512 S 7th Ave
- 905 Lexington Ave
- 1324 Lancaster Ave
