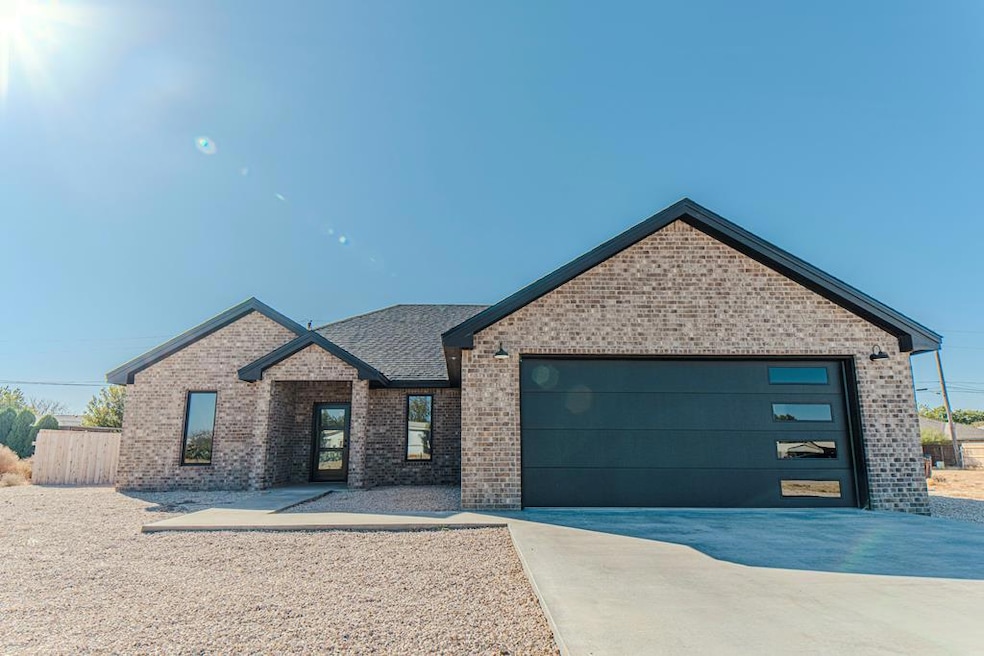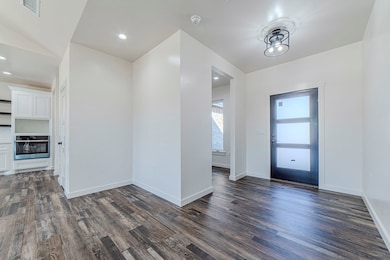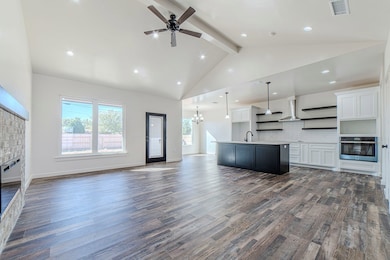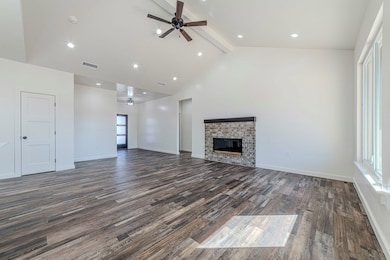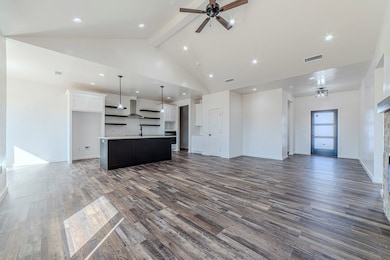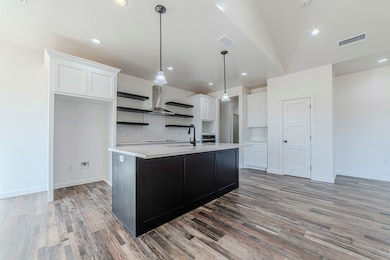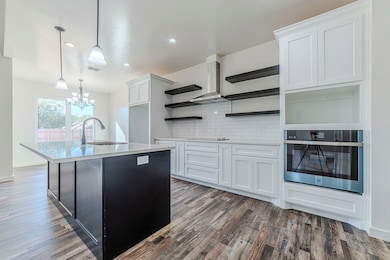
1712 E Main St Brownfield, TX 79316
Estimated payment $2,042/month
Highlights
- New Construction
- No HOA
- Covered patio or porch
- High Ceiling
- Home Office
- Formal Dining Room
About This Home
Experience that fresh new-build aroma as you enter this brand-new 3-bedroom, 2-bathroom, 2-car garage home - now move-in ready!! The open-concept plan features neutral finishes, a vaulted ceiling, and an electric fireplace in the living room. The kitchen is both stylish and functional, featuring a pantry, coffee nook, island bar seating, and quartz countertops. The sequestered primary suite offers dual sinks, a separate shower, and a freestanding tub. A cozy home office, long concrete driveway, and cedar fence in the backyard make this home complete!
Listing Agent
Keller Williams Realty Brokerage Phone: 4325205151 License #TREC #0724113 Listed on: 06/27/2025

Home Details
Home Type
- Single Family
Est. Annual Taxes
- $5,224
Year Built
- Built in 2024 | New Construction
Lot Details
- 10,454 Sq Ft Lot
- Wood Fence
- Landscaped
Parking
- 2 Car Attached Garage
- Parking Pad
- Automatic Garage Door Opener
- Open Parking
Home Design
- Brick Veneer
- Slab Foundation
- Frame Construction
- Composition Roof
Interior Spaces
- 1,812 Sq Ft Home
- 1-Story Property
- High Ceiling
- Ceiling Fan
- Family Room
- Living Room with Fireplace
- Formal Dining Room
- Home Office
- Fire and Smoke Detector
- Dishwasher
- Laundry in Utility Room
Flooring
- Carpet
- Tile
- Vinyl
Bedrooms and Bathrooms
- 3 Bedrooms
- Split Bedroom Floorplan
- 2 Full Bathrooms
- Dual Vanity Sinks in Primary Bathroom
- Separate Shower in Primary Bathroom
Outdoor Features
- Covered patio or porch
Schools
- Brownfield Elementary And Middle School
- Brownfield High School
Utilities
- Central Heating and Cooling System
- Electric Water Heater
Community Details
- No Home Owners Association
Listing and Financial Details
- Assessor Parcel Number 53549
Map
Home Values in the Area
Average Home Value in this Area
Tax History
| Year | Tax Paid | Tax Assessment Tax Assessment Total Assessment is a certain percentage of the fair market value that is determined by local assessors to be the total taxable value of land and additions on the property. | Land | Improvement |
|---|---|---|---|---|
| 2024 | $5,209 | $173,508 | $2,636 | $170,872 |
Property History
| Date | Event | Price | Change | Sq Ft Price |
|---|---|---|---|---|
| 06/27/2025 06/27/25 | Price Changed | $290,000 | -6.5% | $160 / Sq Ft |
| 06/27/2025 06/27/25 | For Sale | $310,000 | 0.0% | $171 / Sq Ft |
| 10/16/2024 10/16/24 | Price Changed | $310,000 | -8.8% | $171 / Sq Ft |
| 11/30/2023 11/30/23 | For Sale | $340,000 | -- | $188 / Sq Ft |
Similar Homes in Brownfield, TX
Source: Permian Basin Board of REALTORS®
MLS Number: 50082516
APN: 53549
- 1708 E Main St
- 1707 E Tate St
- 1702 E Buckley St
- 1704 E Buckley St
- 1606 E Cardwell St
- 1807 E Reppto St
- 1421 E Cardwell St
- 1411 E Tate St
- 1604 E Buckley St
- 1407 E Tate St
- 1603 E Reppto St
- 1809 E Carter Dr
- 1804 E Hester St
- 1710 E Hester St
- 1414 E Lons St
- 1308 E Buckley St
- 1614 E Crystal Place
- 1301 E Buckley St
- 805 S Lons St
- 1214 E Tate St
- 1318 E Reppto St
- 508 E Story St
- 601 E Felt St
- 802 Matthew Ave
- 1100 12th St
- 1502 Flint Ave
- 409 E 21st St
- 509 E 21st St
- 2010 Bryan Ave Unit A
- 304 E 19th St
- 906 11th St
- 1615 Bryan Ave
- 1408 Aberdeen Ave
- 2004 Bryan Ave
- 614 E 14th St
- 417 E 30th St
- 1806 Corpus Ave
- 123 Brooke Blvd
- 111 Loop 193
- 10507 Wausau Ave
