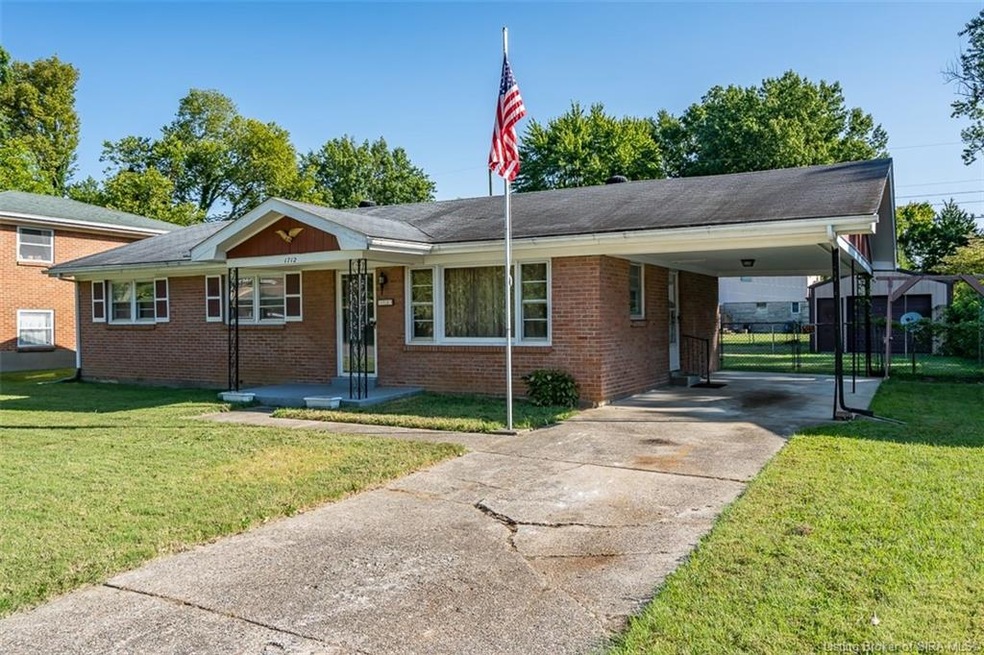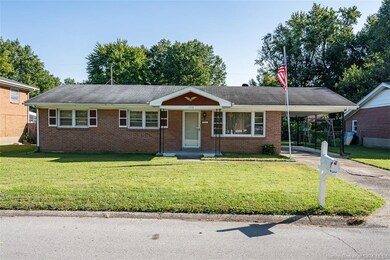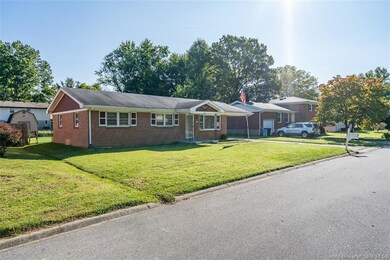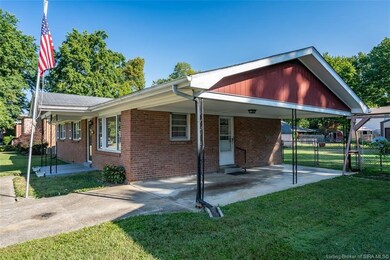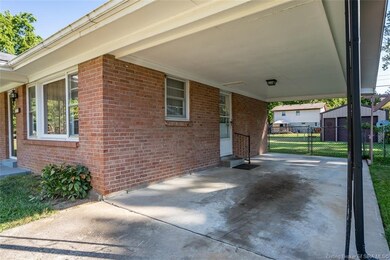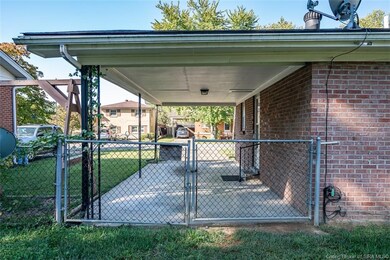
1712 Flintlock Dr Jeffersonville, IN 47130
Oak Park NeighborhoodEstimated Value: $196,295 - $228,000
Highlights
- Hydromassage or Jetted Bathtub
- 2 Car Detached Garage
- Shed
- Fenced Yard
- Eat-In Kitchen
- 1-Story Property
About This Home
As of December 2020Classic Brick Ranch Online Auction - Bidding Ends Wednesday, October 28, 2020. Circa 1969, mid-century 3 bedroom - 2.5 bath brick ranch with a full basement, an attached carport, and a detached garage located just one mile West of Port Road with easy access to I-265. Ideal for a homeowner or an investor. Additional living space in the lower level includes a partially finished family room and full bath with jetted tub, a large equipped laundry area with a second kitchen - ideal for canning equipped with range, refrigerator, freezer, utility sink, full counter workspace, and plenty of storage area for supplies. The lot - 70’ x 120’ features a fenced double gate to a detached 14’ x 20’ utility garage with a single overhead door, and an 8’ x 12’ shed. Oak Park Sewers included with annual taxes. BUYERS PREMIUM 10% Buyer’s Premium added to the hammer bid price to determine the final purchase price. REAL ESTATE TERMS 10% Non-refundable down payment in the form of cash, check, or wired funds are due within 24 hours following the auction, balance due in 40 days. Taxes prorated to the day of closing. Possession at closing. Selling as is without contingencies, all inspections welcomed before the auction. Sell full details in the Auction Bid Packet. OPEN INSPECTION Wednesday, October 21, 4PM - 6PM, Wednesday, October 28, 11AM - 1PM, or contact us for a private showing.
Last Agent to Sell the Property
Harritt Group, Inc License #RB14019478 Listed on: 10/08/2020
Home Details
Home Type
- Single Family
Est. Annual Taxes
- $1,137
Year Built
- Built in 1969
Lot Details
- 8,276 Sq Ft Lot
- Lot Dimensions are 70' x 120'
- Fenced Yard
Parking
- 2 Car Detached Garage
- Carport
- Front Facing Garage
- Driveway
Home Design
- Poured Concrete
- Wood Trim
Interior Spaces
- 1,188 Sq Ft Home
- 1-Story Property
- Ceiling Fan
- Family Room
- Unfinished Basement
- Basement Fills Entire Space Under The House
Kitchen
- Eat-In Kitchen
- Oven or Range
- Compactor
Bedrooms and Bathrooms
- 3 Bedrooms
- Hydromassage or Jetted Bathtub
- Ceramic Tile in Bathrooms
Laundry
- Dryer
- Washer
Outdoor Features
- Shed
Utilities
- Forced Air Heating and Cooling System
- Natural Gas Water Heater
Listing and Financial Details
- Assessor Parcel Number 102001200226000009
Similar Homes in Jeffersonville, IN
Home Values in the Area
Average Home Value in this Area
Property History
| Date | Event | Price | Change | Sq Ft Price |
|---|---|---|---|---|
| 12/07/2020 12/07/20 | Sold | $132,000 | 0.0% | $111 / Sq Ft |
| 10/29/2020 10/29/20 | Pending | -- | -- | -- |
| 10/08/2020 10/08/20 | For Sale | $132,000 | -- | $111 / Sq Ft |
Tax History Compared to Growth
Tax History
| Year | Tax Paid | Tax Assessment Tax Assessment Total Assessment is a certain percentage of the fair market value that is determined by local assessors to be the total taxable value of land and additions on the property. | Land | Improvement |
|---|---|---|---|---|
| 2024 | $3,810 | $187,500 | $19,500 | $168,000 |
| 2023 | $3,810 | $160,700 | $19,500 | $141,200 |
| 2022 | $3,034 | $150,000 | $19,500 | $130,500 |
| 2021 | $2,599 | $128,100 | $19,500 | $108,600 |
| 2020 | $1,121 | $125,200 | $19,500 | $105,700 |
| 2019 | $1,137 | $126,100 | $19,500 | $106,600 |
| 2018 | $1,170 | $113,300 | $19,500 | $93,800 |
| 2017 | $1,175 | $111,000 | $19,500 | $91,500 |
| 2016 | $1,118 | $96,300 | $19,500 | $76,800 |
| 2014 | $1,125 | $97,700 | $19,500 | $78,200 |
| 2013 | -- | $95,300 | $19,500 | $75,800 |
Agents Affiliated with this Home
-
Douglas Harritt

Seller's Agent in 2020
Douglas Harritt
Harritt Group, Inc
(502) 592-4000
10 in this area
187 Total Sales
Map
Source: Southern Indiana REALTORS® Association
MLS Number: 2020011169
APN: 10-20-01-200-226.000-009
- 3017 Bales Way
- 3022 Bales Way
- 3020 Bales Way
- 3004 Bales Way
- 3000 Bales Way
- 3019 Bales Way
- 530 Presley Ln
- 2104 Allison Ln
- 21 Wildwood Rd
- 3064 Wooded Way
- 911 Sandstone Dr
- 3615 Blueberry Way
- 4010 Nature Walk Trail
- 325 Hawthorne Dr
- 551 Park-Land Trail
- 550 Park-Land Trail
- 526 Park-Land Trail
- 557 Park-Land Trail
- 1168 - LOT 519 Rock Hill Trail
- 0 Peach Blossom Dr
- 1712 Flintlock Dr
- 1710 Flintlock Dr
- 1714 Flintlock Dr
- 500 Creek Rd
- 1708 Flintlock Dr
- 1716 Flintlock Dr
- 502 Creek Rd
- 420 Creek Rd
- 1711 Flintlock Dr
- 1709 Flintlock Dr
- 1713 Flintlock Dr
- 1707 Flintlock Dr
- 504 Creek Rd
- 1718 Flintlock Dr
- 1706 Flintlock Dr
- 418 Creek Rd
- 1705 Flintlock Dr
- 1722 Birchbark Ln
- 1715 Flintlock Dr
- 1720 Birchbark Ln
