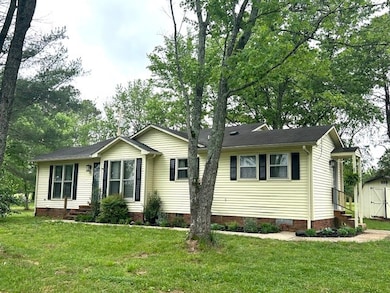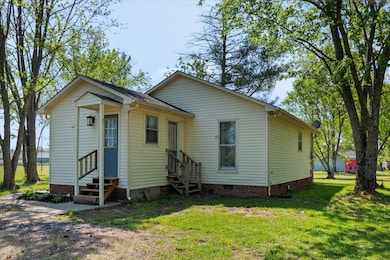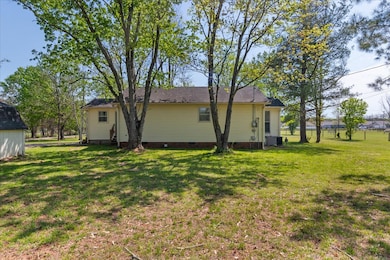
1712 Franklin Pike Lewisburg, TN 37091
Highlights
- Separate Formal Living Room
- No HOA
- Central Heating
- Oak Grove Elementary School Rated A
- Cooling Available
- Property is Fully Fenced
About This Home
As of June 2025It's SPECIAL WITH ALL THE I WANTS! Take a look builders, investor's, and buyer's. 5.02 beautiful clean level acres with city water, gas, and sewer, comfy 1,196 sqft vinyl home, built 1990, 2BRS/1BA,19x13 family room, spacious eat-in kitchen, (12x13 office, 2nd BR, den), utlity closet in kitchen, all under fence, #2 vinyl building, shop, studio apartment with 240 sqft/bath area, home on septic. Beautiful building sites, country setting, excellent development lots, short distance to I-65, Lewisburg, and surrounding towns, NO CITY TAXES and HOA.
Last Agent to Sell the Property
Keller Williams Russell Realty & Auction Brokerage Phone: 9315808905 License #211011 Listed on: 05/02/2025

Co-Listed By
Keller Williams Russell Realty & Auction Brokerage Phone: 9315808905 License #380121
Last Buyer's Agent
Keller Williams Russell Realty & Auction Brokerage Phone: 9315808905 License #211011 Listed on: 05/02/2025

Home Details
Home Type
- Single Family
Est. Annual Taxes
- $925
Year Built
- Built in 1990
Lot Details
- 5.02 Acre Lot
- Property is Fully Fenced
- Level Lot
Home Design
- Shingle Roof
- Vinyl Siding
Interior Spaces
- 1,196 Sq Ft Home
- Property has 1 Level
- Separate Formal Living Room
- Crawl Space
- Dishwasher
Flooring
- Carpet
- Vinyl
Bedrooms and Bathrooms
- 2 Main Level Bedrooms
- 1 Full Bathroom
Schools
- Oak Grove Elementary School
- Lewisburg Middle School
- Marshall Co High School
Utilities
- Cooling Available
- Central Heating
- Heating System Uses Natural Gas
- Septic Tank
Community Details
- No Home Owners Association
Ownership History
Purchase Details
Home Financials for this Owner
Home Financials are based on the most recent Mortgage that was taken out on this home.Purchase Details
Home Financials for this Owner
Home Financials are based on the most recent Mortgage that was taken out on this home.Purchase Details
Home Financials for this Owner
Home Financials are based on the most recent Mortgage that was taken out on this home.Purchase Details
Similar Homes in Lewisburg, TN
Home Values in the Area
Average Home Value in this Area
Purchase History
| Date | Type | Sale Price | Title Company |
|---|---|---|---|
| Warranty Deed | $385,000 | Security Title | |
| Warranty Deed | -- | Marshall County Title | |
| Warranty Deed | $92,000 | -- | |
| Deed | $200,000 | -- | |
| Deed | -- | -- |
Mortgage History
| Date | Status | Loan Amount | Loan Type |
|---|---|---|---|
| Previous Owner | $110,000 | New Conventional | |
| Previous Owner | $92,000 | Commercial |
Property History
| Date | Event | Price | Change | Sq Ft Price |
|---|---|---|---|---|
| 06/17/2025 06/17/25 | Sold | $385,000 | -14.4% | $322 / Sq Ft |
| 05/29/2025 05/29/25 | Pending | -- | -- | -- |
| 05/02/2025 05/02/25 | For Sale | $450,000 | -- | $376 / Sq Ft |
Tax History Compared to Growth
Tax History
| Year | Tax Paid | Tax Assessment Tax Assessment Total Assessment is a certain percentage of the fair market value that is determined by local assessors to be the total taxable value of land and additions on the property. | Land | Improvement |
|---|---|---|---|---|
| 2024 | $925 | $50,875 | $20,550 | $30,325 |
| 2023 | $925 | $50,875 | $20,550 | $30,325 |
| 2022 | $928 | $51,025 | $20,700 | $30,325 |
| 2021 | $982 | $34,925 | $16,525 | $18,400 |
| 2020 | $982 | $34,925 | $16,525 | $18,400 |
| 2019 | $982 | $34,925 | $16,525 | $18,400 |
| 2018 | $941 | $34,075 | $16,525 | $17,550 |
| 2017 | $941 | $34,075 | $16,525 | $17,550 |
| 2016 | $795 | $24,700 | $10,225 | $14,475 |
| 2015 | $795 | $24,700 | $10,225 | $14,475 |
| 2014 | $795 | $24,700 | $10,225 | $14,475 |
Agents Affiliated with this Home
-
Marsha Coble

Seller's Agent in 2025
Marsha Coble
Keller Williams Russell Realty & Auction
(931) 580-8905
74 Total Sales
-
Annie Autry

Seller Co-Listing Agent in 2025
Annie Autry
Keller Williams Russell Realty & Auction
(931) 698-3164
4 Total Sales
Map
Source: Realtracs
MLS Number: 2865733
APN: 050-183.00
- EDMON Plan at Savannah Lakes
- ARIA Plan at Savannah Lakes
- ELSTON Plan at Savannah Lakes
- CALI Plan at Savannah Lakes
- 1319 Grassy Plains Pass
- 1321 Grassy Plains Pass
- 1315 Grassy Plains Pass
- 1311 Grassy Plains Pass
- 1323 Grassy Plains Pass
- 1325 Grassy Plains Pass
- 1339 Grassy Plains Pass
- 1344 Grassy Plains Pass
- 1334 Grassy Plains Pass
- 1711 Savannah Pass
- 1712 Savannah Pass
- 1713 Savannah Pass
- 1715 Savannah Pass
- 1716 Savannah Pass
- 1714 Savannah Pass
- 1717 Savannah Pass






