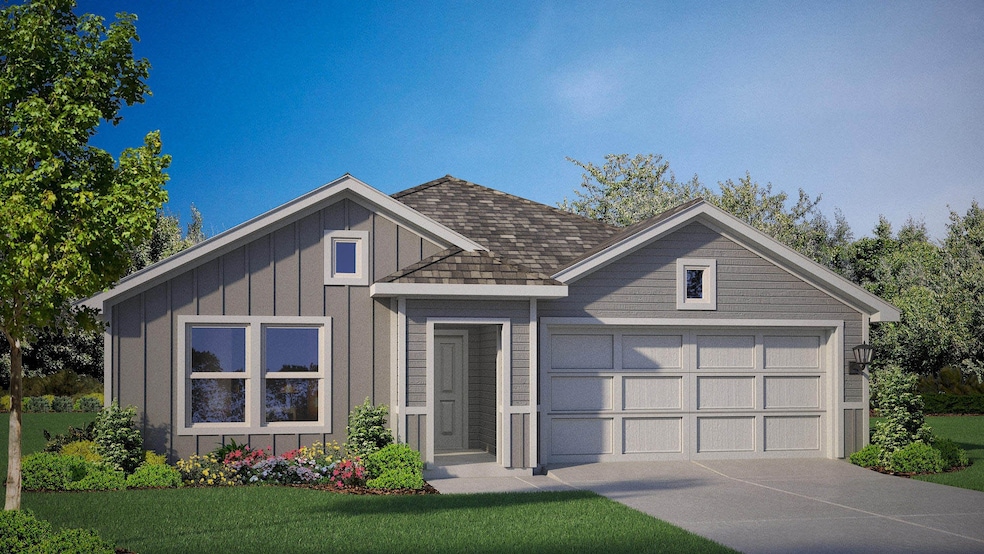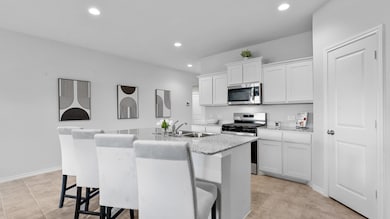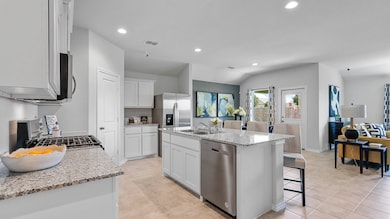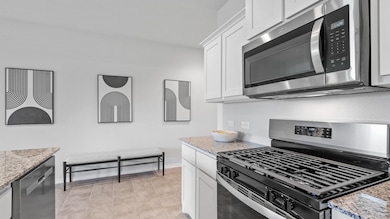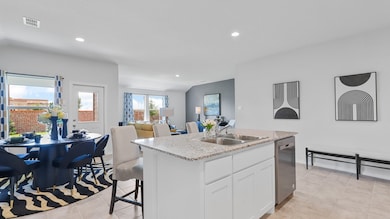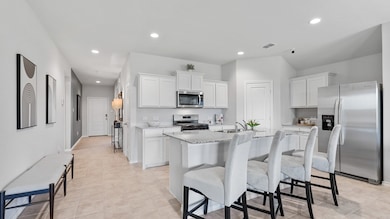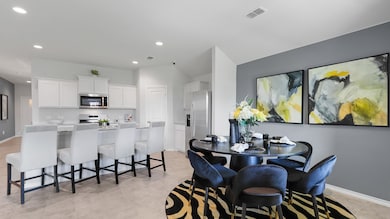1712 Gillens Ave Fort Worth, TX 76140
Estimated payment $2,012/month
Highlights
- New Construction
- Traditional Architecture
- Covered Patio or Porch
- Open Floorplan
- Granite Countertops
- Breakfast Area or Nook
About This Home
Have a fabulous New Home built by D.R. Horton, America's Builder since 2002, at Townes Landing in Fort Worth and Everman ISD! Offering captivating floor plans packed with a host of included features and high-end finishes designed for every stage of life! The Texas Cali Floorplan–Elevation Y is a single-story home offering 4 bedrooms, 2 bathrooms, and a 2-car garage, with an estimated Winter completion. The open layout includes a family room, breakfast nook, and kitchen, featuring a large island, granite countertops, stainless steel appliances, a gas range, built-in microwave, and a corner pantry. The primary suite includes a quartz-topped vanity, a 5-foot oversized shower, and a large walk-in closet. Ceramic tile flooring enhances the entry, hallways, and wet areas, and the home includes a Home Is Connected® Smart Home Technology package. Outside, a covered back patio and fenced backyard with sod and sprinklers provide the perfect outdoor retreat. Additional features include a gas tankless water heater for energy efficiency. Whether you’re looking for a cozy retreat or room to grow, this community combines modern living with convenient access to all that Fort Worth has to offer.
Listing Agent
Century 21 Mike Bowman, Inc. Brokerage Phone: 817-354-7653 License #0353405 Listed on: 11/06/2025

Home Details
Home Type
- Single Family
Year Built
- Built in 2025 | New Construction
Lot Details
- 5,358 Sq Ft Lot
- Wood Fence
- Landscaped
- Interior Lot
- Sprinkler System
- Few Trees
- Back Yard
HOA Fees
- $42 Monthly HOA Fees
Parking
- 2 Car Attached Garage
- Front Facing Garage
- Single Garage Door
Home Design
- Traditional Architecture
- Brick Exterior Construction
- Slab Foundation
- Frame Construction
- Composition Roof
Interior Spaces
- 1,799 Sq Ft Home
- 1-Story Property
- Open Floorplan
- Decorative Lighting
Kitchen
- Breakfast Area or Nook
- Eat-In Kitchen
- Gas Range
- Microwave
- Dishwasher
- Kitchen Island
- Granite Countertops
- Disposal
Flooring
- Carpet
- Ceramic Tile
Bedrooms and Bathrooms
- 4 Bedrooms
- 2 Full Bathrooms
Laundry
- Laundry in Utility Room
- Washer and Electric Dryer Hookup
Home Security
- Smart Home
- Fire and Smoke Detector
Outdoor Features
- Covered Patio or Porch
Schools
- Townley Elementary School
- Everman High School
Utilities
- Central Heating and Cooling System
- Heating System Uses Natural Gas
- Vented Exhaust Fan
- Underground Utilities
- Tankless Water Heater
- Gas Water Heater
- High Speed Internet
- Phone Available
- Cable TV Available
Listing and Financial Details
- Legal Lot and Block 32 / 3
Community Details
Overview
- Association fees include all facilities, management
- Branding Iron HOA
- Townes Landing D.R. Horton Subdivision
Amenities
- Community Mailbox
Map
Home Values in the Area
Average Home Value in this Area
Property History
| Date | Event | Price | List to Sale | Price per Sq Ft |
|---|---|---|---|---|
| 11/06/2025 11/06/25 | For Sale | $314,685 | -- | $175 / Sq Ft |
Source: North Texas Real Estate Information Systems (NTREIS)
MLS Number: 21106470
- 545 Chambers Creek Dr
- 413 Chimney Rock Rd
- 3708 Columbine Dr
- 401 Thompson Place
- 3152 Hanna Ranch Blvd
- 517 Gristmill Ln
- 525 Andenwood Ct
- 406 Woodhouse Way
- 509 Steeple Ridge Ct
- 7959 Fairgrounds Ln
- 404 Woodhouse Way
- 3117 Royal Crest Dr
- 321 Christie Ave
- 3041 Birdsong Dr Unit 162
- 628 Thompson St
- 300 W Bell St
- 412 Langley Ave
- 613 N Hansbarger St
- 3104 Strawberry Farm Ln
- 3128 Strawberry Farm Ln
- 3228 Hanna Ranch Blvd
- 3121 Evangeline Rd
- 3145 Royal Crest Dr
- 3201 Royal Crest Dr
- 9149 Grapefruit Ln
- 609 Windsor Dr
- 3713 Arnold Dr
- 9053 S Race St
- 3013 Pecan Farm Ln
- 3008 Pecan Farm Ln
- 621 Prairie St
- 9000 Balch St
- 3904 Royal Crest Dr
- 629 Edna Ct
- 8028 Wichita St
- 7512 Marrs Dr
- 3414 Colonial Dr
- 3416 Colonial Dr
- 7321 Colonial Dr
- 2700 Rustic Forest Rd
