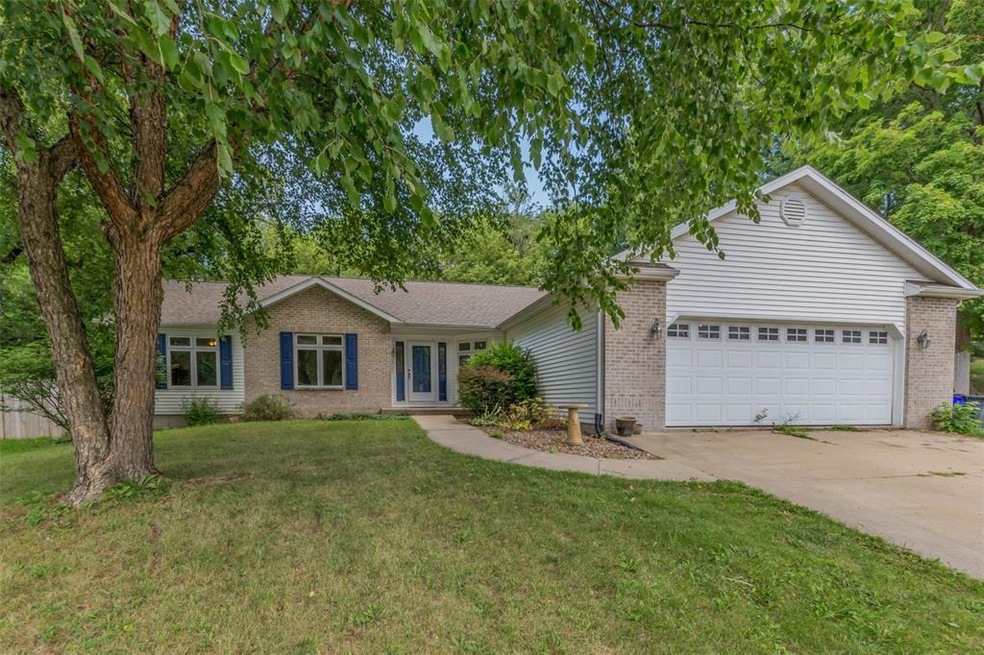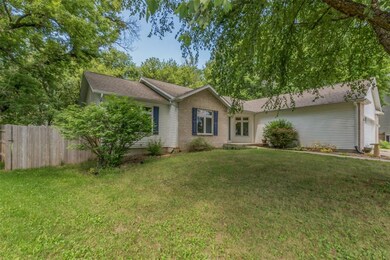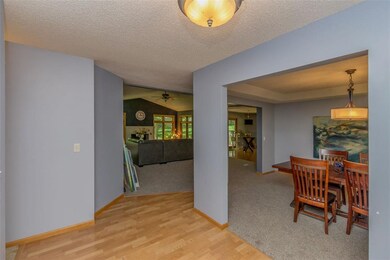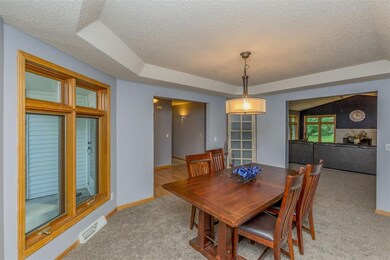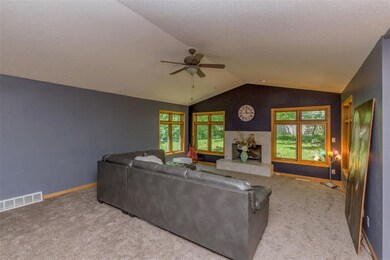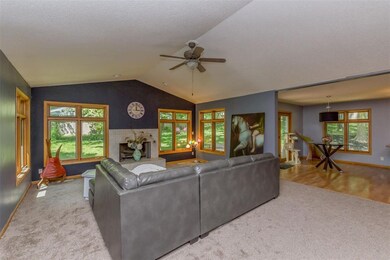
1712 Greenlefe Ct NW Cedar Rapids, IA 52405
Highlights
- Deck
- Family Room with Fireplace
- Vaulted Ceiling
- John F. Kennedy High School Rated A-
- Recreation Room
- Ranch Style House
About This Home
As of January 2019This beautiful, move in ready ranch sits in a gorgeous neighborhood and right at the end of the cul-de-sac. Full of charm and personality, this main level features an open floor plan, huge windows throughout, a separate dining room as well as 3 large bedrooms (including the grand master suite) and 2 full bathrooms. This updated kitchen opens up to a second dining area, huge living room with high vaulted ceilings and lots of counter/ cabinet space. Head downstairs where the current owners have done all of the hard work of finishing the basement, and is now ready for your personal finishing touch. This lower level features a large theater space, rec area or second family space, another bedroom and full bathroom. Lets head out to the HUGE, private back yard and see why no other home can compete with this. This back yard serves as a perfect peaceful sanctuary with gorgeous landscaping. A dream come true for entertaining.
Home Details
Home Type
- Single Family
Est. Annual Taxes
- $5,164
Year Built
- 1998
Lot Details
- 0.6 Acre Lot
- Cul-De-Sac
- Fenced
Home Design
- Ranch Style House
- Frame Construction
- Vinyl Construction Material
Interior Spaces
- Vaulted Ceiling
- Wood Burning Fireplace
- Gas Fireplace
- Family Room with Fireplace
- Living Room
- Formal Dining Room
- Recreation Room
- Basement Fills Entire Space Under The House
- Laundry on main level
Kitchen
- Eat-In Kitchen
- Range
- Microwave
- Dishwasher
- Disposal
Bedrooms and Bathrooms
- 4 Bedrooms | 3 Main Level Bedrooms
Parking
- 2 Car Attached Garage
- Garage Door Opener
Outdoor Features
- Deck
Utilities
- Central Air
- Heating System Uses Gas
- Gas Water Heater
- Satellite Dish
- Cable TV Available
Ownership History
Purchase Details
Home Financials for this Owner
Home Financials are based on the most recent Mortgage that was taken out on this home.Purchase Details
Home Financials for this Owner
Home Financials are based on the most recent Mortgage that was taken out on this home.Purchase Details
Home Financials for this Owner
Home Financials are based on the most recent Mortgage that was taken out on this home.Similar Homes in Cedar Rapids, IA
Home Values in the Area
Average Home Value in this Area
Purchase History
| Date | Type | Sale Price | Title Company |
|---|---|---|---|
| Warranty Deed | $210,000 | None Available | |
| Warranty Deed | -- | None Available | |
| Warranty Deed | $35,500 | -- |
Mortgage History
| Date | Status | Loan Amount | Loan Type |
|---|---|---|---|
| Open | $209,115 | New Conventional | |
| Closed | $178,500 | Adjustable Rate Mortgage/ARM | |
| Closed | $31,500 | Stand Alone Second | |
| Previous Owner | $25,000 | Credit Line Revolving | |
| Previous Owner | $28,000 | Unknown | |
| Previous Owner | $140,000 | No Value Available |
Property History
| Date | Event | Price | Change | Sq Ft Price |
|---|---|---|---|---|
| 01/18/2019 01/18/19 | Sold | $210,000 | -4.5% | $102 / Sq Ft |
| 12/05/2018 12/05/18 | Pending | -- | -- | -- |
| 10/26/2018 10/26/18 | Price Changed | $220,000 | -8.3% | $107 / Sq Ft |
| 09/04/2018 09/04/18 | Price Changed | $239,900 | -5.2% | $116 / Sq Ft |
| 08/08/2018 08/08/18 | Price Changed | $253,000 | -2.7% | $123 / Sq Ft |
| 07/24/2018 07/24/18 | For Sale | $259,900 | +4.8% | $126 / Sq Ft |
| 07/29/2016 07/29/16 | Sold | $248,000 | -0.8% | $66 / Sq Ft |
| 06/11/2016 06/11/16 | Pending | -- | -- | -- |
| 06/03/2016 06/03/16 | For Sale | $250,000 | -- | $67 / Sq Ft |
Tax History Compared to Growth
Tax History
| Year | Tax Paid | Tax Assessment Tax Assessment Total Assessment is a certain percentage of the fair market value that is determined by local assessors to be the total taxable value of land and additions on the property. | Land | Improvement |
|---|---|---|---|---|
| 2023 | $5,092 | $289,900 | $67,500 | $222,400 |
| 2022 | $4,524 | $250,300 | $58,500 | $191,800 |
| 2021 | $4,896 | $227,300 | $54,000 | $173,300 |
| 2020 | $4,896 | $230,500 | $45,000 | $185,500 |
| 2019 | $5,312 | $246,400 | $45,000 | $201,400 |
| 2018 | $5,164 | $246,400 | $45,000 | $201,400 |
| 2017 | $5,128 | $244,000 | $45,000 | $199,000 |
| 2016 | $5,049 | $237,500 | $45,000 | $192,500 |
| 2015 | $4,864 | $236,786 | $44,982 | $191,804 |
| 2014 | $4,854 | $236,786 | $44,982 | $191,804 |
| 2013 | $4,744 | $236,786 | $44,982 | $191,804 |
Agents Affiliated with this Home
-
T
Seller's Agent in 2019
Travis Ferguson
KW Advantage
(319) 900-1799
80 Total Sales
-

Buyer's Agent in 2019
Curtis Cleveland
Realty87
(319) 360-0708
150 Total Sales
-
R
Seller's Agent in 2016
Renae Forsyth-Christy
SKOGMAN REALTY
(319) 389-5014
43 Total Sales
-
C
Buyer's Agent in 2016
Claudette Roby
SKOGMAN REALTY
Map
Source: Cedar Rapids Area Association of REALTORS®
MLS Number: 1805250
APN: 13241-30017-00000
- 4185 Richland Dr NW
- 4118 Paradise Ct NW
- 4000 Richland Dr NW
- 2021 Andrew Charles Dr NW
- 4440 M Ave NW
- 1402 Wolf Dr NW
- 1265 40th Street Ct NW
- 1217 Wolf Dr NW
- 3512 Olde Hickory Ln
- 3506 Olde Hickory Ln
- 327* Edgewood Rd NW
- 1637 Elaine Dr NW
- 1621 Timberland Ct NW
- 1708 Woodside Ct NW
- 4812 Montclair Dr NW
- 4325 Orchard Dr NW
- 4849 Fruitwood Ln NW
- 2815 Oak Crest Ct NW
- 447 Bezdek Dr NW
- 1418 26th St NW
