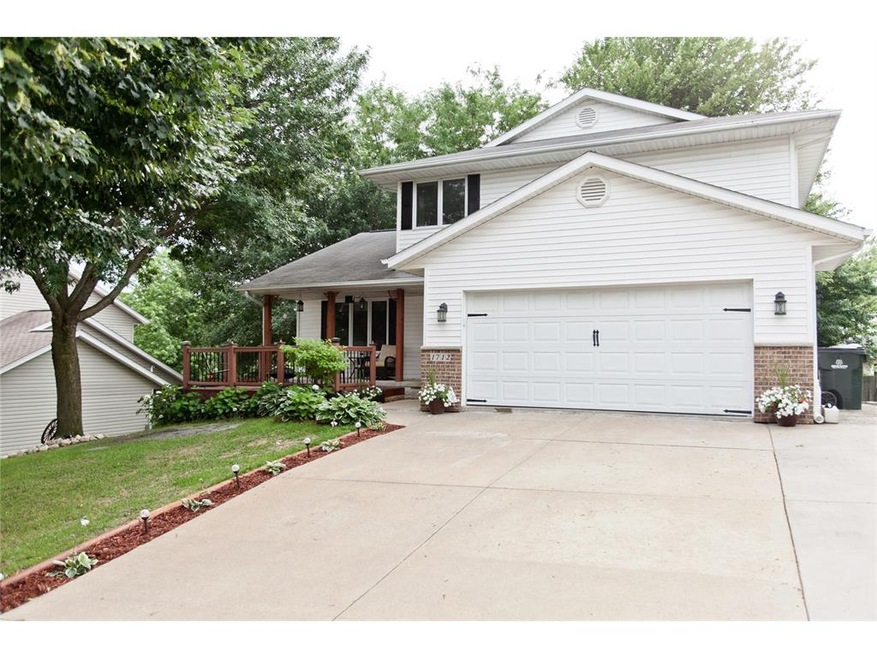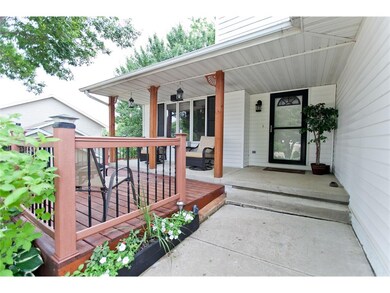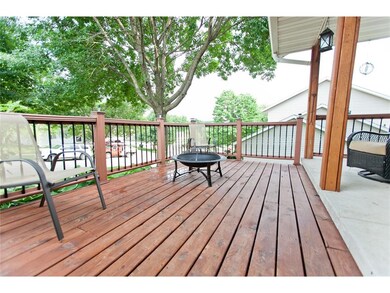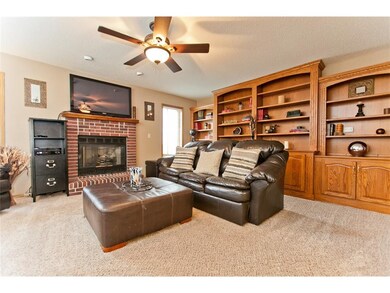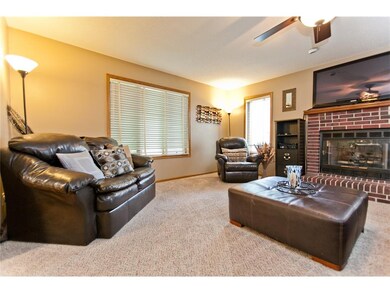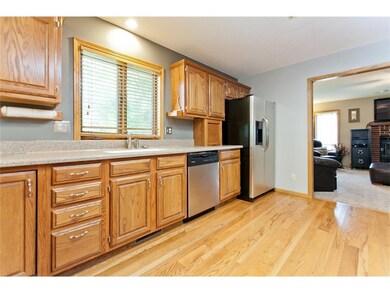
1712 Hamer Dr NW Cedar Rapids, IA 52405
Highlights
- Deck
- Family Room with Fireplace
- Vaulted Ceiling
- John F. Kennedy High School Rated A-
- Recreation Room
- 2 Car Attached Garage
About This Home
As of January 2020Spacious home located in a great family neighborhood on a dead-end. The home includes attractive landscaping and a newer front deck to entertain family and friends. This amazing home includes 4 bedroom (could be 5 with basement), 2.5 bath. The main level has a great open feel that includes 2 family rooms; one with a cozy gas fireplace and beautiful built in shelves and cabinets and the other family room has high vaulted ceilings. From the dining room you can walk onto the back deck to grill and relax. The open kitchen has beautiful features that include plenty of oak cabinets, hardwood flooing, newer appliances with quartz countertops. The upstairs includes 4 bedrooms, including a huge master suite complete with a private bath and large walk-in closet. The basement is partially finished which is a bonus for any growing family which could be used as an office/workout area (or a nonconforming 5th bedroom). The basement also includes a sliding door to a a concrete lower patio. Clean garage with a new epoxied floor. Don’t miss your chance to move into this spacious beautiful home!
Home Details
Home Type
- Single Family
Est. Annual Taxes
- $4,266
Year Built
- 1994
Lot Details
- Lot Dimensions are 70 x 106
Home Design
- Frame Construction
- Vinyl Construction Material
Interior Spaces
- 2-Story Property
- Vaulted Ceiling
- Gas Fireplace
- Family Room with Fireplace
- Living Room
- Combination Kitchen and Dining Room
- Recreation Room
- Basement Fills Entire Space Under The House
- Dryer
Kitchen
- Range
- Microwave
- Dishwasher
- Disposal
Bedrooms and Bathrooms
- 4 Bedrooms
- Primary bedroom located on second floor
Parking
- 2 Car Attached Garage
- Garage Door Opener
Outdoor Features
- Deck
- Patio
Utilities
- Forced Air Cooling System
- Heating System Uses Gas
- Gas Water Heater
- Cable TV Available
Ownership History
Purchase Details
Home Financials for this Owner
Home Financials are based on the most recent Mortgage that was taken out on this home.Purchase Details
Home Financials for this Owner
Home Financials are based on the most recent Mortgage that was taken out on this home.Purchase Details
Home Financials for this Owner
Home Financials are based on the most recent Mortgage that was taken out on this home.Similar Homes in the area
Home Values in the Area
Average Home Value in this Area
Purchase History
| Date | Type | Sale Price | Title Company |
|---|---|---|---|
| Warranty Deed | $220,000 | None Available | |
| Quit Claim Deed | $212,500 | None Available | |
| Warranty Deed | $162,500 | None Available |
Mortgage History
| Date | Status | Loan Amount | Loan Type |
|---|---|---|---|
| Open | $198,000 | New Conventional | |
| Previous Owner | $128,000 | New Conventional | |
| Previous Owner | $130,000 | New Conventional |
Property History
| Date | Event | Price | Change | Sq Ft Price |
|---|---|---|---|---|
| 01/10/2020 01/10/20 | Sold | $220,000 | -3.9% | $77 / Sq Ft |
| 12/05/2019 12/05/19 | Pending | -- | -- | -- |
| 09/25/2019 09/25/19 | Price Changed | $229,000 | -4.2% | $81 / Sq Ft |
| 08/21/2019 08/21/19 | Price Changed | $239,000 | -1.0% | $84 / Sq Ft |
| 08/05/2019 08/05/19 | Price Changed | $241,500 | -3.4% | $85 / Sq Ft |
| 07/22/2019 07/22/19 | For Sale | $249,950 | +17.6% | $88 / Sq Ft |
| 07/10/2017 07/10/17 | Sold | $212,500 | -3.4% | $75 / Sq Ft |
| 05/12/2017 05/12/17 | Pending | -- | -- | -- |
| 02/22/2017 02/22/17 | For Sale | $219,900 | -- | $77 / Sq Ft |
Tax History Compared to Growth
Tax History
| Year | Tax Paid | Tax Assessment Tax Assessment Total Assessment is a certain percentage of the fair market value that is determined by local assessors to be the total taxable value of land and additions on the property. | Land | Improvement |
|---|---|---|---|---|
| 2023 | $4,422 | $227,900 | $42,600 | $185,300 |
| 2022 | $4,266 | $218,500 | $42,600 | $175,900 |
| 2021 | $4,710 | $214,900 | $39,000 | $175,900 |
| 2020 | $4,710 | $222,100 | $39,000 | $183,100 |
| 2019 | $4,178 | $193,800 | $33,700 | $160,100 |
| 2018 | $4,058 | $193,800 | $33,700 | $160,100 |
| 2017 | $4,180 | $200,500 | $33,700 | $166,800 |
| 2016 | $4,261 | $200,500 | $33,700 | $166,800 |
| 2015 | $4,257 | $200,043 | $33,697 | $166,346 |
| 2014 | $4,072 | $200,043 | $33,697 | $166,346 |
| 2013 | $3,980 | $200,043 | $33,697 | $166,346 |
Agents Affiliated with this Home
-
B
Seller's Agent in 2020
Bob & Lenchen Raeside
Realty87
-
A
Buyer's Agent in 2020
Andrea Lamont
Realty87
25 Total Sales
-

Seller's Agent in 2017
Jeremy Johannes
Epique Realty
(319) 253-2555
187 Total Sales
-

Seller Co-Listing Agent in 2017
Tim Scherbring
Epique Realty
(319) 361-5111
145 Total Sales
-
T
Buyer's Agent in 2017
Tara Clayberg
Epique Realty
(319) 210-1686
30 Total Sales
Map
Source: Cedar Rapids Area Association of REALTORS®
MLS Number: 1701287
APN: 14191-28020-00000
- 1827 Hamer Dr NW
- 2815 Oak Crest Ct NW
- 1418 26th St NW
- 1708 Woodside Ct NW
- 1654 19th St NW
- 0 O Ave NW
- 1637 Elaine Dr NW
- 1721 Hidden Hollow Ln NW
- 2065 Rosewood Dr NW
- 2048 20th St NW
- 2066 Vista Cir NW
- 2121 Rosewood Dr NW
- 327* Edgewood Rd NW
- 2143 Sugar Creek Dr NW
- 2147 Sugar Creek Dr NW
- 1042 Arthur Dr NW
- 3506 Olde Hickory Ln
- 2623 Iris Ave NW
- 3512 Olde Hickory Ln
- 1424 N Ave NW
