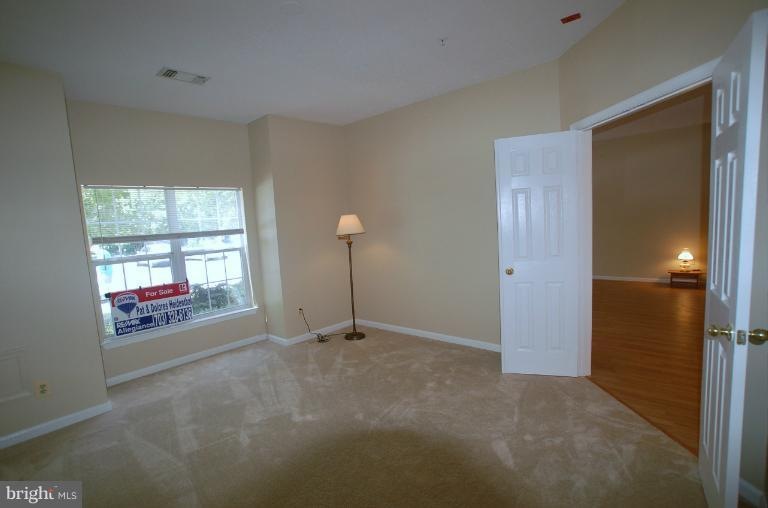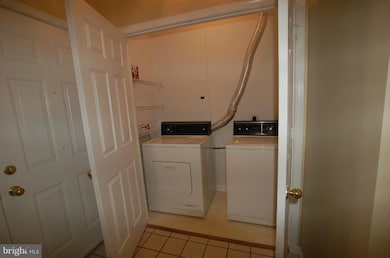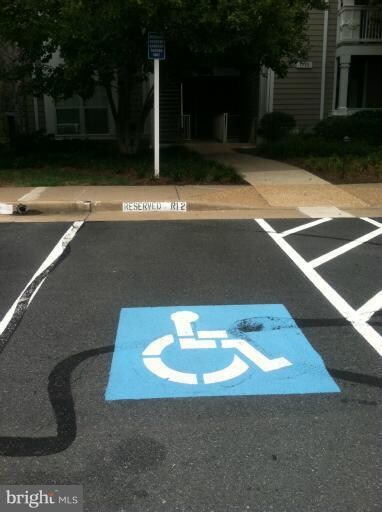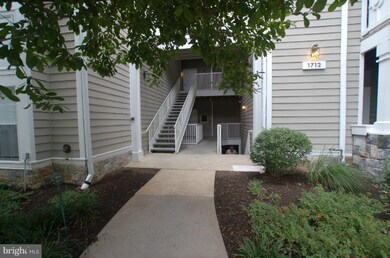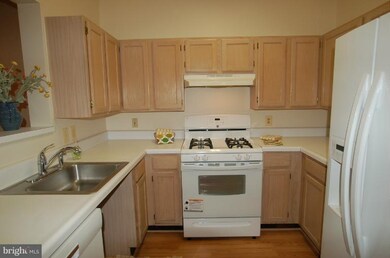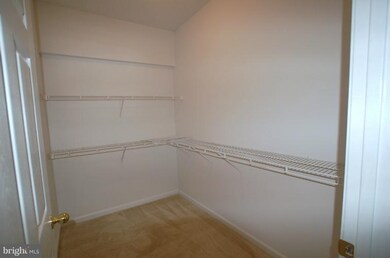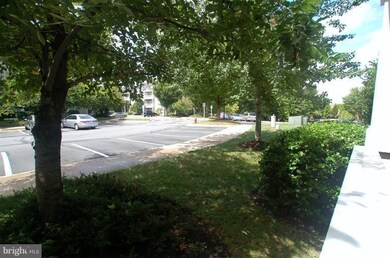
1712 Lake Shore Crest Dr Unit 11 Reston, VA 20190
Reston Town Center NeighborhoodHighlights
- Fitness Center
- Open Floorplan
- Colonial Architecture
- Langston Hughes Middle School Rated A-
- Lake Privileges
- Clubhouse
About This Home
As of February 2025Beautiful Edgewater Community. Light & bright, main level unit shows well, w/new paint & carpet. Kitchen w/plenty of cabinet & counter space, new & almost new appliances. Two blocks to Town Cntr & Reston Hosp. Level entry, handicap modifications, but comfortable for anyone. Covered private patio. Low condo fee, ample parking. Seller is owner's Guardian, therefore, "as is" clause is required.
Last Agent to Sell the Property
Dolores Heidenthal
RE/MAX Allegiance Listed on: 08/10/2012
Co-Listed By
Patrick Heidenthal
RE/MAX Allegiance
Property Details
Home Type
- Condominium
Est. Annual Taxes
- $2,410
Year Built
- Built in 1995
Lot Details
- Property is in very good condition
HOA Fees
- $228 Monthly HOA Fees
Home Design
- Colonial Architecture
- Shingle Siding
- Stone Siding
Interior Spaces
- 801 Sq Ft Home
- Property has 1 Level
- Open Floorplan
- Built-In Features
- Gas Fireplace
- Window Treatments
- Combination Dining and Living Room
Kitchen
- Kitchen in Efficiency Studio
- Gas Oven or Range
- Range Hood
- Ice Maker
- Dishwasher
- Disposal
Bedrooms and Bathrooms
- 1 Main Level Bedroom
- En-Suite Primary Bedroom
- 1 Full Bathroom
Laundry
- Dryer
- Washer
Parking
- Handicap Parking
- Unassigned Parking
Accessible Home Design
- Roll-under Vanity
- Grab Bars
- Accessible Kitchen
- Halls are 36 inches wide or more
- Low Closet Rods
- Modifications for wheelchair accessibility
- Doors are 32 inches wide or more
- Level Entry For Accessibility
- Low Pile Carpeting
- Vehicle Transfer Area
Outdoor Features
- Lake Privileges
- Patio
Utilities
- Forced Air Heating and Cooling System
- Natural Gas Water Heater
- Cable TV Available
Listing and Financial Details
- Assessor Parcel Number 17-1-21-7-11
Community Details
Overview
- Association fees include exterior building maintenance, lawn care front, lawn maintenance, insurance, pool(s), reserve funds, sewer, snow removal, trash, water
- Low-Rise Condominium
- Edgewater At Town Center Subdivision, Handicap Modified Floorplan
- Edgewater At Tow Community
Amenities
- Picnic Area
- Common Area
- Clubhouse
Recreation
- Community Playground
- Fitness Center
- Community Pool
Pet Policy
- Pets Allowed
Ownership History
Purchase Details
Home Financials for this Owner
Home Financials are based on the most recent Mortgage that was taken out on this home.Purchase Details
Home Financials for this Owner
Home Financials are based on the most recent Mortgage that was taken out on this home.Purchase Details
Home Financials for this Owner
Home Financials are based on the most recent Mortgage that was taken out on this home.Similar Homes in Reston, VA
Home Values in the Area
Average Home Value in this Area
Purchase History
| Date | Type | Sale Price | Title Company |
|---|---|---|---|
| Deed | $305,000 | Chicago Title | |
| Deed | $305,000 | Chicago Title | |
| Warranty Deed | $213,000 | -- | |
| Deed | $94,900 | -- |
Mortgage History
| Date | Status | Loan Amount | Loan Type |
|---|---|---|---|
| Previous Owner | $92,050 | No Value Available |
Property History
| Date | Event | Price | Change | Sq Ft Price |
|---|---|---|---|---|
| 02/22/2025 02/22/25 | Rented | $2,150 | 0.0% | -- |
| 02/05/2025 02/05/25 | For Rent | $2,150 | 0.0% | -- |
| 02/03/2025 02/03/25 | Sold | $305,000 | -1.6% | $381 / Sq Ft |
| 01/20/2025 01/20/25 | Pending | -- | -- | -- |
| 12/17/2024 12/17/24 | For Sale | $309,900 | 0.0% | $387 / Sq Ft |
| 12/16/2024 12/16/24 | Off Market | $309,900 | -- | -- |
| 11/15/2024 11/15/24 | Price Changed | $309,900 | -1.6% | $387 / Sq Ft |
| 10/19/2024 10/19/24 | Price Changed | $314,900 | -3.1% | $393 / Sq Ft |
| 09/13/2024 09/13/24 | Price Changed | $324,900 | -1.5% | $406 / Sq Ft |
| 08/06/2024 08/06/24 | For Sale | $329,900 | 0.0% | $412 / Sq Ft |
| 04/16/2022 04/16/22 | Rented | $1,635 | +2.2% | -- |
| 03/16/2022 03/16/22 | Under Contract | -- | -- | -- |
| 03/11/2022 03/11/22 | For Rent | $1,600 | +4.9% | -- |
| 03/08/2019 03/08/19 | Rented | $1,525 | 0.0% | -- |
| 02/24/2019 02/24/19 | Price Changed | $1,525 | -1.3% | $2 / Sq Ft |
| 01/15/2019 01/15/19 | Price Changed | $1,545 | -3.1% | $2 / Sq Ft |
| 12/27/2018 12/27/18 | For Rent | $1,595 | +6.3% | -- |
| 12/13/2018 12/13/18 | Off Market | $1,500 | -- | -- |
| 12/13/2018 12/13/18 | For Rent | $1,500 | 0.0% | -- |
| 12/27/2016 12/27/16 | Rented | $1,500 | 0.0% | -- |
| 12/12/2016 12/12/16 | Under Contract | -- | -- | -- |
| 12/05/2016 12/05/16 | For Rent | $1,500 | 0.0% | -- |
| 09/01/2016 09/01/16 | Rented | $1,500 | 0.0% | -- |
| 08/31/2016 08/31/16 | Under Contract | -- | -- | -- |
| 07/11/2016 07/11/16 | For Rent | $1,500 | +7.1% | -- |
| 07/11/2014 07/11/14 | Rented | $1,400 | -5.1% | -- |
| 06/24/2014 06/24/14 | Under Contract | -- | -- | -- |
| 05/02/2014 05/02/14 | For Rent | $1,475 | -4.8% | -- |
| 09/05/2012 09/05/12 | Rented | $1,550 | +6.9% | -- |
| 09/04/2012 09/04/12 | Under Contract | -- | -- | -- |
| 08/28/2012 08/28/12 | For Rent | $1,450 | 0.0% | -- |
| 08/27/2012 08/27/12 | Sold | $213,000 | +0.2% | $266 / Sq Ft |
| 08/14/2012 08/14/12 | Pending | -- | -- | -- |
| 08/10/2012 08/10/12 | For Sale | $212,680 | -- | $266 / Sq Ft |
Tax History Compared to Growth
Tax History
| Year | Tax Paid | Tax Assessment Tax Assessment Total Assessment is a certain percentage of the fair market value that is determined by local assessors to be the total taxable value of land and additions on the property. | Land | Improvement |
|---|---|---|---|---|
| 2024 | $3,591 | $292,760 | $59,000 | $233,760 |
| 2023 | $3,100 | $259,080 | $52,000 | $207,080 |
| 2022 | $3,270 | $269,880 | $54,000 | $215,880 |
| 2021 | $3,285 | $264,590 | $53,000 | $211,590 |
| 2020 | $3,215 | $256,880 | $51,000 | $205,880 |
| 2019 | $3,215 | $256,880 | $51,000 | $205,880 |
| 2018 | $3,014 | $262,120 | $52,000 | $210,120 |
| 2017 | $2,782 | $230,320 | $46,000 | $184,320 |
| 2016 | $2,545 | $211,100 | $42,000 | $169,100 |
| 2015 | $2,696 | $231,820 | $46,000 | $185,820 |
| 2014 | $2,690 | $231,820 | $46,000 | $185,820 |
Agents Affiliated with this Home
-
Melissa Comi

Seller's Agent in 2025
Melissa Comi
Century 21 New Millennium
(703) 624-1204
3 in this area
80 Total Sales
-
Roberta Radun

Seller's Agent in 2025
Roberta Radun
RE/MAX
(571) 224-5940
3 in this area
113 Total Sales
-
Michelle Aglio

Buyer's Agent in 2025
Michelle Aglio
Douglas Elliman of Metro DC, LLC - Arlington
(703) 231-7720
-
Cathy Paynter
C
Seller's Agent in 2022
Cathy Paynter
Pearson Smith Realty, LLC
(703) 955-2548
5 Total Sales
-
Wesley Smith

Buyer's Agent in 2022
Wesley Smith
Pearson Smith Realty, LLC
(571) 465-7649
61 Total Sales
-
Patty Young

Seller's Agent in 2019
Patty Young
Pearson Smith Realty, LLC
(571) 264-1440
1 in this area
36 Total Sales
Map
Source: Bright MLS
MLS Number: 1004108992
APN: 0171-21070011
- 1716 Lake Shore Crest Dr Unit 16
- 1705 Lake Shore Crest Dr Unit 25
- 1720 Lake Shore Crest Dr Unit 34
- 1720 Lake Shore Crest Dr Unit 35
- 1701 Lake Shore Crest Dr Unit 11
- 1704 Lake Shore Crest Dr Unit 14
- 12024 Taliesin Place Unit 33
- 12009 Taliesin Place Unit 36
- 12180 Abington Hall Place Unit 104
- 12025 New Dominion Pkwy Unit 509
- 12170 Abington Hall Place Unit 201
- 12170 Abington Hall Place Unit 204
- 11990 Market St Unit 907
- 11990 Market St Unit 101
- 11990 Market St Unit 701
- 11990 Market St Unit 1404
- 11990 Market St Unit 805
- 1830 Fountain Dr Unit 1107
- 12160 Abington Hall Place Unit 303
- 12161 Abington Hall Place Unit 202
